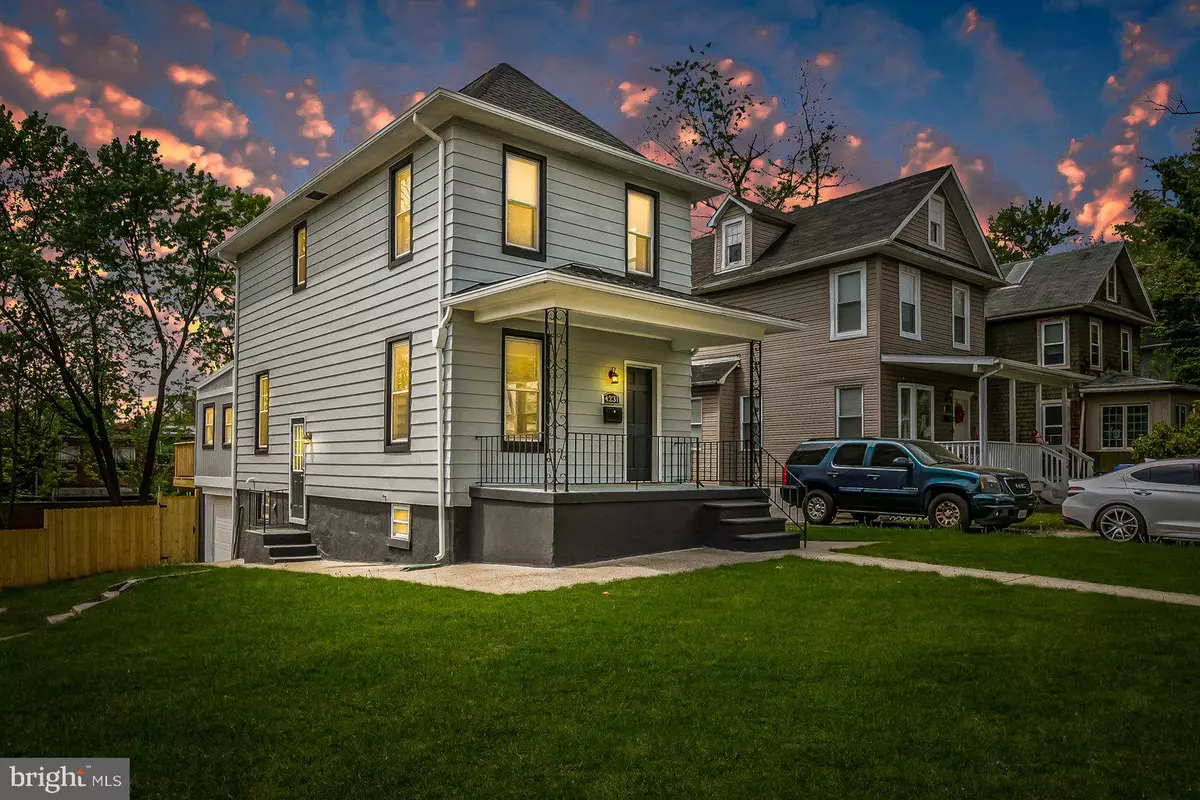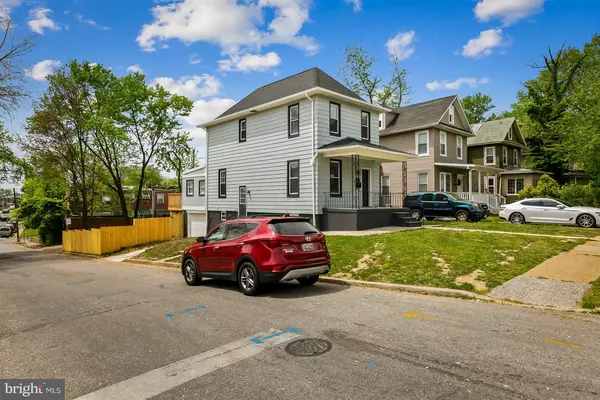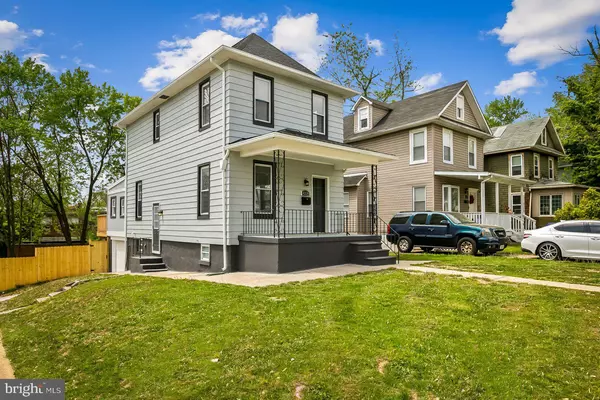$310,000
$309,900
For more information regarding the value of a property, please contact us for a free consultation.
3 Beds
2 Baths
1,944 SqFt
SOLD DATE : 06/07/2023
Key Details
Sold Price $310,000
Property Type Single Family Home
Sub Type Detached
Listing Status Sold
Purchase Type For Sale
Square Footage 1,944 sqft
Price per Sqft $159
Subdivision Belair-Edison
MLS Listing ID MDBA2083228
Sold Date 06/07/23
Style Bungalow,Cottage,Traditional
Bedrooms 3
Full Baths 2
HOA Y/N N
Abv Grd Liv Area 1,400
Originating Board BRIGHT
Year Built 1927
Annual Tax Amount $2,966
Tax Year 2023
Lot Size 5,036 Sqft
Acres 0.12
Property Description
Welcome to your dream home at 4231 Stanwood Avenue in the heart of Baltimore, MD! This stunning property has been completely renovated and boasts 3 bedrooms, 2 full bathrooms, and all the amenities you could want in a home.
As soon as you step inside, you'll be greeted by a bright and spacious living room, perfect for relaxing with family and friends. The real showstopper, however, is the gourmet kitchen. Fully equipped with stainless steel appliances, custom cabinetry, granite countertops, and a cozy breakfast bar with addition cabinets/storage space, this kitchen is the perfect place to cook up a storm and entertain guests.
Upstairs, you'll find three spacious bedrooms, each with plenty of natural light and dual closet space.
The lower level is where you'll find the finished basement, which is perfect for movie nights or a game room. The lower level also offers plenty of storage space, including a laundry room and a utility room.
Outside, you'll find a driveway, attached garage, and the fenced rear yard features a patio and deck with access from the kitchen, which offers privacy and security for your family and pets. The outdoor space is perfect for barbecues and outdoor activities.
Don't miss out on the opportunity to own this amazing home. Contact us today to schedule a showing and make your dream of homeownership a reality!
Location
State MD
County Baltimore City
Zoning R-3
Rooms
Basement Fully Finished
Interior
Interior Features Floor Plan - Open
Hot Water Natural Gas
Heating Forced Air
Cooling Central A/C
Flooring Laminated, Carpet, Tile/Brick
Fireplaces Number 1
Fireplaces Type Electric
Equipment Built-In Microwave, Built-In Range, Dishwasher, Disposal, Refrigerator
Fireplace Y
Appliance Built-In Microwave, Built-In Range, Dishwasher, Disposal, Refrigerator
Heat Source Natural Gas
Exterior
Exterior Feature Deck(s), Porch(es)
Garage Basement Garage, Inside Access
Garage Spaces 1.0
Waterfront N
Water Access N
Accessibility None
Porch Deck(s), Porch(es)
Parking Type Attached Garage, Driveway
Attached Garage 1
Total Parking Spaces 1
Garage Y
Building
Story 3
Foundation Block
Sewer Public Sewer
Water Public
Architectural Style Bungalow, Cottage, Traditional
Level or Stories 3
Additional Building Above Grade, Below Grade
New Construction N
Schools
School District Baltimore City Public Schools
Others
Senior Community No
Tax ID 0326415934 019
Ownership Fee Simple
SqFt Source Assessor
Acceptable Financing Cash, Conventional, FHA, VA, Other
Listing Terms Cash, Conventional, FHA, VA, Other
Financing Cash,Conventional,FHA,VA,Other
Special Listing Condition Standard
Read Less Info
Want to know what your home might be worth? Contact us for a FREE valuation!

Our team is ready to help you sell your home for the highest possible price ASAP

Bought with Kathrin Moore • EXIT On The Bay

1619 Walnut St 4th FL, Philadelphia, PA, 19103, United States






