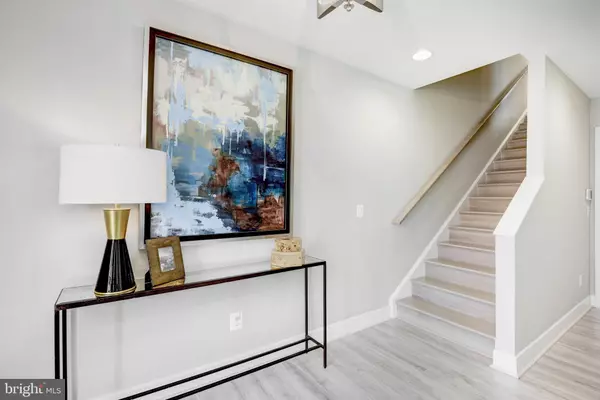$1,210,661
$1,225,729
1.2%For more information regarding the value of a property, please contact us for a free consultation.
4 Beds
4 Baths
2,290 SqFt
SOLD DATE : 06/06/2023
Key Details
Sold Price $1,210,661
Property Type Townhouse
Sub Type End of Row/Townhouse
Listing Status Sold
Purchase Type For Sale
Square Footage 2,290 sqft
Price per Sqft $528
Subdivision Tower Oaks
MLS Listing ID MDMC2080672
Sold Date 06/06/23
Style Contemporary
Bedrooms 4
Full Baths 3
Half Baths 1
HOA Fees $215/mo
HOA Y/N Y
Abv Grd Liv Area 2,290
Originating Board BRIGHT
Year Built 2023
Tax Year 2023
Lot Size 924 Sqft
Acres 0.02
Property Description
NEW CONSTRUCTION!! Please see model home at 3718 Blue Lobelia Drive for access to this home! Don't miss this chance to move to award-winning Tower Oaks! This brand new End location Bailey model features 4 bedroom, 3 full, 2 half baths, main bedroom with generously sized extension, loft with 4th bedroom, bath and large roof terrace, and first floor bedroom/study with private powder room. Delivery is late spring of 2023.
Tower Oaks was voted by Bethesda Magazine as the "Best Townhome Community of 2022" The center of the Community is the CORE, a fabulous lifestyle and recreation center. The low HOA fees include use of the CORE, featuring every amenity you could want to enhance your experience at Tower Oaks: state of the art fitness center, yoga room, Amazon Hub, Resident Cafe/Lounge, Activity Room, Club Room, outdoor pool with lounge areas, barbeque grills, firepits, tot lot, green space and sport court. This is the place to meet your neighbors and take part in some of the many activities planned by our Lifestyle Coordinator!
Location
State MD
County Montgomery
Zoning RESIDENTIAL
Rooms
Other Rooms Study
Interior
Interior Features Dining Area, Kitchen - Gourmet, Primary Bath(s), Upgraded Countertops, Floor Plan - Open
Hot Water Natural Gas
Heating Energy Star Heating System
Cooling Energy Star Cooling System
Equipment Dishwasher, Microwave, Oven/Range - Gas, Refrigerator
Fireplace N
Appliance Dishwasher, Microwave, Oven/Range - Gas, Refrigerator
Heat Source Natural Gas
Exterior
Exterior Feature Roof
Garage Garage Door Opener
Garage Spaces 2.0
Amenities Available Club House, Common Grounds, Community Center, Exercise Room, Fitness Center, Game Room, Meeting Room, Party Room, Pool - Outdoor, Tot Lots/Playground
Waterfront N
Water Access N
Accessibility None
Porch Roof
Parking Type Attached Garage
Attached Garage 2
Total Parking Spaces 2
Garage Y
Building
Lot Description Landscaping
Story 4
Foundation Slab
Sewer Public Sewer
Water Public
Architectural Style Contemporary
Level or Stories 4
Additional Building Above Grade
Structure Type 9'+ Ceilings
New Construction Y
Schools
Elementary Schools Bayard Rustin
Middle Schools Julius West
High Schools Richard Montgomery
School District Montgomery County Public Schools
Others
Pets Allowed Y
HOA Fee Include Pool(s),Snow Removal,Lawn Care Front,Health Club,Common Area Maintenance,Other,Management,Recreation Facility,Trash
Senior Community No
Tax ID NEW
Ownership Fee Simple
SqFt Source Estimated
Horse Property N
Special Listing Condition Standard
Pets Description Case by Case Basis
Read Less Info
Want to know what your home might be worth? Contact us for a FREE valuation!

Our team is ready to help you sell your home for the highest possible price ASAP

Bought with Jacqueline G Band-Olinger • Greystone Realty, LLC.

1619 Walnut St 4th FL, Philadelphia, PA, 19103, United States






