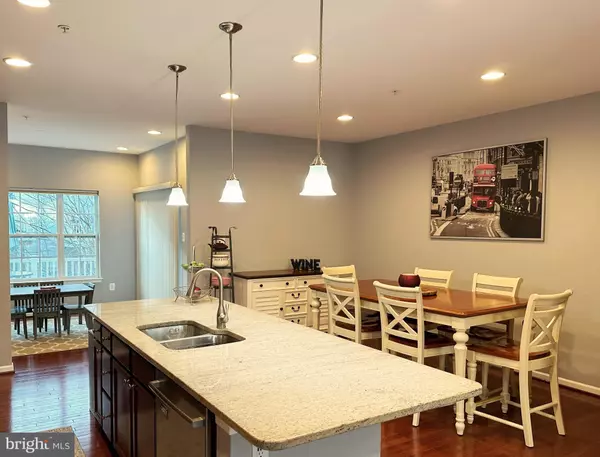$605,000
$595,000
1.7%For more information regarding the value of a property, please contact us for a free consultation.
3 Beds
4 Baths
3,072 SqFt
SOLD DATE : 05/23/2023
Key Details
Sold Price $605,000
Property Type Townhouse
Sub Type Interior Row/Townhouse
Listing Status Sold
Purchase Type For Sale
Square Footage 3,072 sqft
Price per Sqft $196
Subdivision Simpson Mill
MLS Listing ID MDHW2026720
Sold Date 05/23/23
Style Contemporary
Bedrooms 3
Full Baths 2
Half Baths 2
HOA Fees $71/mo
HOA Y/N Y
Abv Grd Liv Area 3,072
Originating Board BRIGHT
Year Built 2014
Annual Tax Amount $7,673
Tax Year 2023
Lot Size 1,620 Sqft
Acres 0.04
Property Description
What a great neighborhood! Come and take a look at this 3 bedroom, garage townhome with a location for the easiest commute, wherever you need to go! You shouldn't miss the grand Kitchen Island and the beautiful Hardwood floors. A very handsome and modern look. The kitchen features large cabinets and a 2 door pantry along with SS appliances and Gas cooking. The grand Kitchen Island is the center attraction, and allows for bar stools along the island for company while you cook. The sellers added the 3 story bump out so you can enjoy a Sunroom off of the kitchen, and use it as a playroom, reading room , or a study. Sliding Glass Doors open to the Deck. The front of this level is the spacious Living Room w/large windows, and an adjacent Half Bath. The entire level is accented by the Hardwood Floors and 9 Foot Ceilings.
Upstairs you will find a grand Primary Bedroom, with a bright and open Sitting Area, and a Primary Bath which features an extra large shower with a bench. Both feature vaulted ceilings! The other 2 bedrooms there are ample size , and the Hall Bath has a Tub/Shower. Most of the ceilings on this upper level are vaulted to a grand height.
The lower/entry level has a wide open rec room to use however it best fits your activities. The largest of couches can easily work here with plenty of room to spare. Plus the sellers had multiple recessed lights installed, adding to the natural light from the window and the walk out to a the patio. This level also features a Half Bath off the entry Foyer.
And who wouldn't like to have a garage. The garage home entry is off the foyer.
An extra perk is the location in the neighborhood allowing you to walk to the playground without crossing any streets! Come and Enjoy this lovely townhome. (Sellers need a June moving date.)
Location
State MD
County Howard
Zoning RSA 8
Rooms
Other Rooms Living Room, Dining Room, Primary Bedroom, Bedroom 2, Bedroom 3, Kitchen, Sun/Florida Room, Recreation Room, Bathroom 2, Primary Bathroom, Half Bath
Basement Improved, Rear Entrance, Walkout Level
Interior
Interior Features Ceiling Fan(s), Combination Kitchen/Dining, Floor Plan - Open, Kitchen - Island, Kitchen - Gourmet, Pantry, Recessed Lighting, Sprinkler System, Stall Shower, Tub Shower, Upgraded Countertops, Walk-in Closet(s), Wood Floors
Hot Water Electric
Heating Central, Forced Air
Cooling Central A/C
Equipment Built-In Microwave, Dishwasher, Disposal, Dryer, Exhaust Fan, Freezer, Icemaker, Refrigerator, Stainless Steel Appliances, Stove, Washer, Water Heater, Oven/Range - Gas
Appliance Built-In Microwave, Dishwasher, Disposal, Dryer, Exhaust Fan, Freezer, Icemaker, Refrigerator, Stainless Steel Appliances, Stove, Washer, Water Heater, Oven/Range - Gas
Heat Source Natural Gas
Laundry Upper Floor
Exterior
Exterior Feature Deck(s), Patio(s)
Garage Garage Door Opener, Garage - Front Entry
Garage Spaces 2.0
Waterfront N
Water Access N
Roof Type Asphalt
Accessibility None
Porch Deck(s), Patio(s)
Parking Type Attached Garage, Driveway, Off Street
Attached Garage 1
Total Parking Spaces 2
Garage Y
Building
Story 3
Foundation Slab
Sewer Public Sewer
Water Public
Architectural Style Contemporary
Level or Stories 3
Additional Building Above Grade, Below Grade
Structure Type 9'+ Ceilings,Vaulted Ceilings
New Construction N
Schools
School District Howard County Public School System
Others
Senior Community No
Tax ID 1405594718
Ownership Fee Simple
SqFt Source Assessor
Special Listing Condition Standard
Read Less Info
Want to know what your home might be worth? Contact us for a FREE valuation!

Our team is ready to help you sell your home for the highest possible price ASAP

Bought with Matene M Okoye • Sold 100 Real Estate, Inc.

1619 Walnut St 4th FL, Philadelphia, PA, 19103, United States






