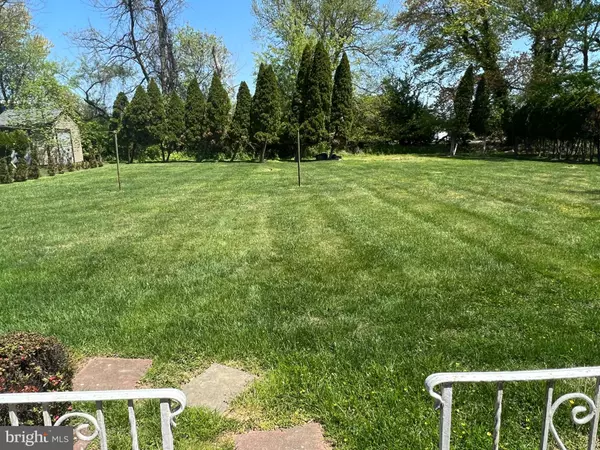$364,500
$359,000
1.5%For more information regarding the value of a property, please contact us for a free consultation.
3 Beds
2 Baths
1,749 SqFt
SOLD DATE : 06/07/2023
Key Details
Sold Price $364,500
Property Type Single Family Home
Sub Type Detached
Listing Status Sold
Purchase Type For Sale
Square Footage 1,749 sqft
Price per Sqft $208
Subdivision None Available
MLS Listing ID PADE2045334
Sold Date 06/07/23
Style Ranch/Rambler
Bedrooms 3
Full Baths 2
HOA Y/N N
Abv Grd Liv Area 1,749
Originating Board BRIGHT
Year Built 1965
Annual Tax Amount $6,543
Tax Year 2023
Lot Size 0.480 Acres
Acres 0.48
Lot Dimensions 100.00 x 230.00
Property Description
This stunning ranch has the most alluring curb appeal. The beautiful brick, the landscaping, rows of azaleas lead to the slate path right to the front door, and the .48 acre flat green lot will just captivate you. So pretty and exudes with pride of ownership. The interior can use some new painting, but has a great base with its hardwood flooring that runs throughout. Old age quality abounds with a beautifully fully custom tiled bathroom with tub that is just waiting on decorative hand towels. The large living room will be a favorite as its accented with a cozy stone fireplace, decorative andirons and gorgeous sconces that gleam from the large picture window. The kitchen is very large with a straight on view of the entire lush backyard. Can stand at the sink and watch kids play, or pets roam. Pretty, high quality kitchen cabinets and a decorative tile floor accent the eat in kitchen. This house stands out against other local homes because of the trifecta of a double sized lot, 2 car garage and full basement, which all three aren't always available in surrounding homes. This can be your forever home!
Location
State PA
County Delaware
Area Brookhaven Boro (10405)
Zoning RES
Rooms
Basement Poured Concrete
Main Level Bedrooms 3
Interior
Interior Features Dining Area, Central Vacuum
Hot Water Electric
Heating Hot Water
Cooling Central A/C
Flooring Solid Hardwood, Tile/Brick
Fireplaces Number 1
Fireplaces Type Fireplace - Glass Doors, Stone
Equipment Refrigerator, Built-In Microwave, Oven/Range - Electric, Dishwasher
Fireplace Y
Appliance Refrigerator, Built-In Microwave, Oven/Range - Electric, Dishwasher
Heat Source Oil
Laundry Basement
Exterior
Exterior Feature Brick, Patio(s)
Garage Garage - Front Entry
Garage Spaces 2.0
Waterfront N
Water Access N
Roof Type Asphalt
Accessibility None
Porch Brick, Patio(s)
Parking Type Attached Garage, Driveway, On Street
Attached Garage 2
Total Parking Spaces 2
Garage Y
Building
Lot Description Rear Yard
Story 2
Foundation Block
Sewer Public Sewer
Water Public
Architectural Style Ranch/Rambler
Level or Stories 2
Additional Building Above Grade, Below Grade
New Construction N
Schools
Elementary Schools Coebourn
School District Penn-Delco
Others
Pets Allowed N
Senior Community No
Tax ID 05-00-01099-00
Ownership Fee Simple
SqFt Source Assessor
Acceptable Financing Cash, Conventional
Listing Terms Cash, Conventional
Financing Cash,Conventional
Special Listing Condition Standard
Read Less Info
Want to know what your home might be worth? Contact us for a FREE valuation!

Our team is ready to help you sell your home for the highest possible price ASAP

Bought with Steven Laret • VRA Realty

1619 Walnut St 4th FL, Philadelphia, PA, 19103, United States






