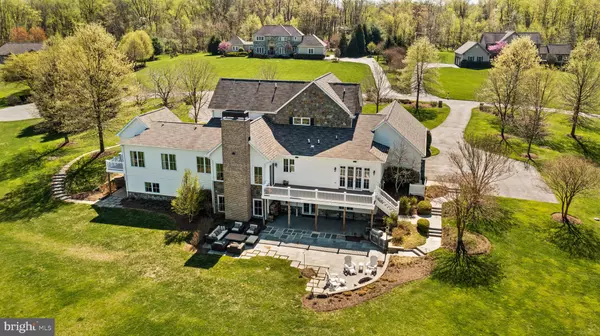$1,350,000
$1,350,000
For more information regarding the value of a property, please contact us for a free consultation.
6 Beds
9 Baths
6,763 SqFt
SOLD DATE : 05/31/2023
Key Details
Sold Price $1,350,000
Property Type Single Family Home
Sub Type Detached
Listing Status Sold
Purchase Type For Sale
Square Footage 6,763 sqft
Price per Sqft $199
Subdivision Mark Meadow
MLS Listing ID MDBC2064938
Sold Date 05/31/23
Style Traditional
Bedrooms 6
Full Baths 6
Half Baths 3
HOA Fees $125/mo
HOA Y/N Y
Abv Grd Liv Area 4,614
Originating Board BRIGHT
Year Built 2007
Annual Tax Amount $12,829
Tax Year 2022
Lot Size 14.590 Acres
Acres 14.59
Property Description
Experience the immersive tranquility that this property offers, both inside and out, replete with a view surrounded by nature! This custom-built, expertly crafted manse by Prestige Development/ Alan Klatsky pairs refined details and a sophisticated vision to create spaces that embody both elegance and comfort. Soaring ceilings, generous proportions, inviting gathering spaces, abundant natural light and stunning views from every window are just a few of the alluring attributes of this impressive home. The expansive Owners' Suite offers views of serene rolling acres and includes a large study, vast luxury marble bath with Jacuzzi tub and an impressive dressing room by Chesapeake Closets. The remarkable kitchen design boasts incredible preparation and storage options, an oversized central island with breakfast bar, GE Monogram appliances including a 6-burner range and vent hood plus a kitchen table space and a delightful morning room area with built-in entertainment unit. The upper level features three bedrooms and a lounge space. The versatile lower level can accommodate additional bedrooms, exercise, professional office, theater rooms - whatever your preferences may be. The piece de resistance is the brilliant al fresco entertaining areas that include a bluestone patio with grill center and built-in fire pit, TimberTech deck, outdoor speaker system and sport court - all framed by the gorgeously sculpted talents of Bob Jackson Landscapes, Inc. Come to 6 Mark Meadow Court and embrace the tranquility for yourself.
Location
State MD
County Baltimore
Zoning R
Rooms
Other Rooms Living Room, Dining Room, Primary Bedroom, Bedroom 2, Bedroom 3, Bedroom 4, Bedroom 5, Kitchen, Family Room, Foyer, Study, Exercise Room, Laundry, Mud Room, Other, Office, Storage Room, Bedroom 6, Bonus Room, Primary Bathroom, Full Bath, Half Bath
Basement Full, Fully Finished, Walkout Level, Daylight, Full
Main Level Bedrooms 1
Interior
Interior Features Built-Ins, Carpet, Crown Moldings, Entry Level Bedroom, Family Room Off Kitchen, Formal/Separate Dining Room, Kitchen - Eat-In, Kitchen - Gourmet, Kitchen - Island, Kitchen - Table Space, Pantry, Primary Bath(s), Recessed Lighting, Sound System, Stall Shower, Tub Shower, Upgraded Countertops, Walk-in Closet(s), Water Treat System, Wet/Dry Bar, Window Treatments, Wood Floors, Other
Hot Water 60+ Gallon Tank, Bottled Gas
Heating Forced Air, Zoned
Cooling Central A/C, Zoned
Fireplaces Number 1
Fireplaces Type Fireplace - Glass Doors, Marble, Wood
Equipment Built-In Microwave, Oven - Double, Oven/Range - Gas, Range Hood, Refrigerator, Water Dispenser, Dishwasher, Disposal, Stainless Steel Appliances, ENERGY STAR Clothes Washer, Washer - Front Loading, Dryer - Front Loading, Water Heater, Water Conditioner - Owned
Fireplace Y
Appliance Built-In Microwave, Oven - Double, Oven/Range - Gas, Range Hood, Refrigerator, Water Dispenser, Dishwasher, Disposal, Stainless Steel Appliances, ENERGY STAR Clothes Washer, Washer - Front Loading, Dryer - Front Loading, Water Heater, Water Conditioner - Owned
Heat Source Propane - Owned
Laundry Has Laundry, Main Floor
Exterior
Exterior Feature Patio(s), Deck(s)
Garage Garage - Side Entry
Garage Spaces 13.0
Waterfront N
Water Access N
View Scenic Vista, Trees/Woods
Roof Type Architectural Shingle
Accessibility None
Porch Patio(s), Deck(s)
Parking Type Attached Garage, Driveway
Attached Garage 3
Total Parking Spaces 13
Garage Y
Building
Lot Description Cul-de-sac, Backs to Trees, Private
Story 3
Foundation Concrete Perimeter
Sewer Septic Exists
Water Well, Conditioner
Architectural Style Traditional
Level or Stories 3
Additional Building Above Grade, Below Grade
New Construction N
Schools
School District Baltimore County Public Schools
Others
Senior Community No
Tax ID 04042500001577
Ownership Fee Simple
SqFt Source Assessor
Security Features Security System,Motion Detectors
Special Listing Condition Standard
Read Less Info
Want to know what your home might be worth? Contact us for a FREE valuation!

Our team is ready to help you sell your home for the highest possible price ASAP

Bought with Robert H Myers • RE/MAX Realty Services

1619 Walnut St 4th FL, Philadelphia, PA, 19103, United States






