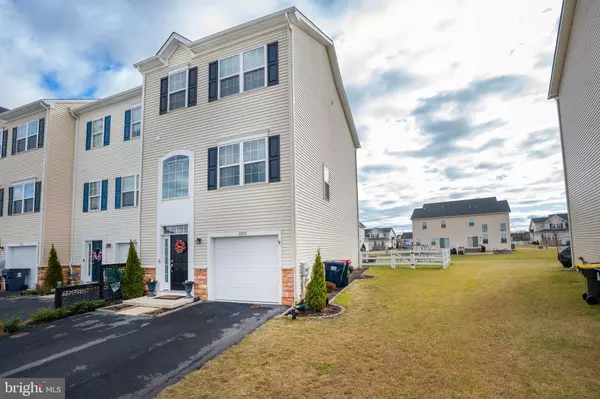$345,000
$350,000
1.4%For more information regarding the value of a property, please contact us for a free consultation.
3 Beds
3 Baths
2,100 SqFt
SOLD DATE : 05/25/2023
Key Details
Sold Price $345,000
Property Type Townhouse
Sub Type End of Row/Townhouse
Listing Status Sold
Purchase Type For Sale
Square Footage 2,100 sqft
Price per Sqft $164
Subdivision Hyetts Crossing
MLS Listing ID DENC2034824
Sold Date 05/25/23
Style Other
Bedrooms 3
Full Baths 2
Half Baths 1
HOA Fees $30/ann
HOA Y/N Y
Abv Grd Liv Area 2,100
Originating Board BRIGHT
Year Built 2019
Annual Tax Amount $2,343
Tax Year 2022
Lot Size 3,485 Sqft
Acres 0.08
Lot Dimensions 0.00 x 0.00
Property Description
NEW BEGINNINGS? Finding a Townhome That Offers Plenty of Room...is no longer a problem when you look at this stylishly updated end-unit townhome in Middletown, DE. All the work is done, so come enjoy the benefits of property ownership in this low maintenance townhouse with garage in the great community of Hyetts Crossing. The open floor plan offers an inviting entertaining space for you and your guests while also providing an abundance of storage options. Inside, the modern layout is created by the living room, dining room and kitchen all flowing together. The modern kitchen area provides plenty of room for late night snacks and offers marvelous spacious countertops with stylish appliances and plenty of cabinet space for your all dishes, pots, & pans. Upstairs, the main bedroom has ample closet space and access to your own updated bathroom. 2 additional bedrooms with a generous full bath round out the upper level. Want more room? The spacious basement area which is ideal for your own man-cave or at home office, playroom, or workout room. Throwing A Party soon, have a BBQ this summer in the backyard which is perfect for having friends & family over for a good time. Conveniently located only minutes from Local Schools, Hospitals, Shopping, Local Restaurants, Parks, YMCA, Wawa, and with easy access to Town of Middletown, Rt. 1 & I-95. Rent class dismissed, so take pride in homeownership and make your own rules. Check out the deal on this lovely home and CALL THIS YOUR NEW ADDRESS!!!
Location
State DE
County New Castle
Area South Of The Canal (30907)
Zoning ST
Rooms
Other Rooms Living Room, Dining Room, Primary Bedroom, Sitting Room, Bedroom 2, Kitchen, Family Room, Bedroom 1, Attic
Interior
Interior Features Attic, Breakfast Area, Dining Area, Floor Plan - Open, Kitchen - Eat-In, Kitchen - Island, Upgraded Countertops, Wood Floors
Hot Water Electric
Heating Forced Air
Cooling Central A/C
Flooring Fully Carpeted, Vinyl
Equipment Oven - Self Cleaning, Dishwasher, Disposal, Built-In Microwave
Fireplace N
Appliance Oven - Self Cleaning, Dishwasher, Disposal, Built-In Microwave
Heat Source Natural Gas
Laundry Lower Floor
Exterior
Garage Garage - Front Entry, Inside Access
Garage Spaces 3.0
Fence Vinyl, Split Rail
Utilities Available Cable TV
Waterfront N
Water Access N
Roof Type Shingle
Accessibility None
Parking Type Attached Garage, Driveway
Attached Garage 1
Total Parking Spaces 3
Garage Y
Building
Lot Description Backs - Open Common Area, Corner
Story 3
Foundation Slab
Sewer Public Sewer
Water Public
Architectural Style Other
Level or Stories 3
Additional Building Above Grade, Below Grade
Structure Type 9'+ Ceilings
New Construction N
Schools
Elementary Schools Southern
Middle Schools Gunning Bedford
High Schools William Penn
School District Colonial
Others
Pets Allowed Y
HOA Fee Include Common Area Maintenance,Management
Senior Community No
Tax ID 13-008.41-135
Ownership Fee Simple
SqFt Source Assessor
Acceptable Financing Conventional, VA, FHA, Cash
Listing Terms Conventional, VA, FHA, Cash
Financing Conventional,VA,FHA,Cash
Special Listing Condition Standard
Pets Description No Pet Restrictions
Read Less Info
Want to know what your home might be worth? Contact us for a FREE valuation!

Our team is ready to help you sell your home for the highest possible price ASAP

Bought with George Herbert Larson III • BHHS Fox & Roach - Hockessin

1619 Walnut St 4th FL, Philadelphia, PA, 19103, United States






