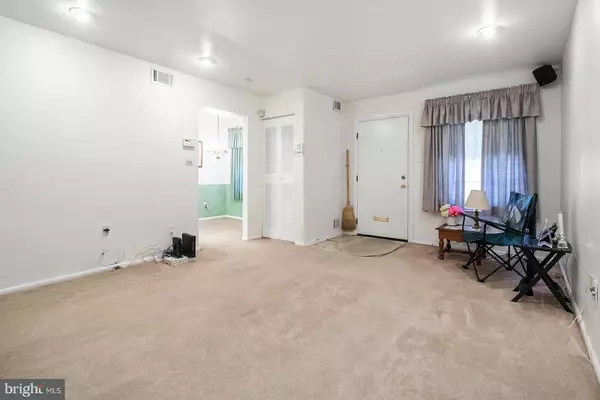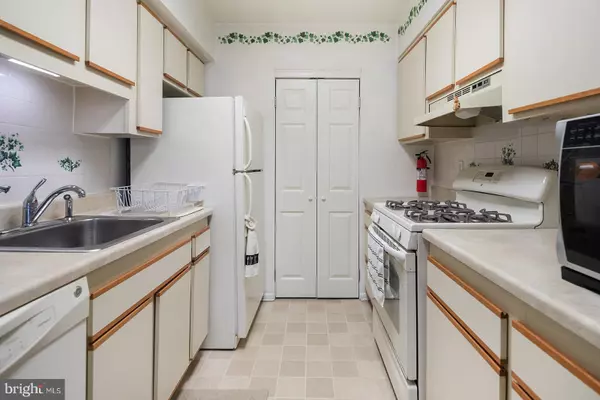$220,000
$205,000
7.3%For more information regarding the value of a property, please contact us for a free consultation.
2 Beds
2 Baths
1,320 SqFt
SOLD DATE : 05/25/2023
Key Details
Sold Price $220,000
Property Type Townhouse
Sub Type Interior Row/Townhouse
Listing Status Sold
Purchase Type For Sale
Square Footage 1,320 sqft
Price per Sqft $166
Subdivision None Available
MLS Listing ID PAPH2222424
Sold Date 05/25/23
Style Traditional
Bedrooms 2
Full Baths 1
Half Baths 1
HOA Fees $205/mo
HOA Y/N Y
Abv Grd Liv Area 1,320
Originating Board BRIGHT
Year Built 1985
Annual Tax Amount $2,241
Tax Year 2022
Lot Size 856 Sqft
Acres 0.02
Lot Dimensions 22.00 x 39.00
Property Description
Welcome to Roxborough Village. This beautiful 2 story brick town home comes with a designated parking space along with on street parking. This home is move in ready! The home features a spacious living room, a large closet (expands into a crawl space area for storage containers/spacious for bike storage). Eat in kitchen and a first floor powder room. There is a main floor laundry closet with a stackable washer/dryer unit off the kitchen area. The second floor consists of 2 large bedrooms with ceiling fans, ample closet space, and a linen closet. Convenient location features a bus stop, shopping within walking distance. Shop-rite next door, the Ivy Ridge shopping center featuring Target & the Dollar Tree is just a few blocks away. The entrance to the Wissahickon trail is a 3 min drive. Close to Manayunk and a 15-minute drive to Center City. Own for less than renting! Great value, Great Location!
Location
State PA
County Philadelphia
Area 19128 (19128)
Zoning RM1
Rooms
Main Level Bedrooms 2
Interior
Interior Features Combination Kitchen/Dining, Kitchen - Galley, Pantry, Recessed Lighting
Hot Water Natural Gas
Heating Forced Air
Cooling Central A/C
Flooring Carpet, Laminated
Equipment Dishwasher
Furnishings No
Fireplace N
Appliance Dishwasher
Heat Source Natural Gas
Laundry Main Floor
Exterior
Garage Spaces 1.0
Utilities Available Cable TV, Phone
Waterfront N
Water Access N
Roof Type Asphalt
Accessibility 32\"+ wide Doors
Parking Type Parking Lot
Total Parking Spaces 1
Garage N
Building
Story 2
Foundation Slab
Sewer No Septic System
Water Public
Architectural Style Traditional
Level or Stories 2
Additional Building Above Grade, Below Grade
Structure Type Dry Wall
New Construction N
Schools
School District The School District Of Philadelphia
Others
Pets Allowed Y
HOA Fee Include Common Area Maintenance,Lawn Care Front,Lawn Care Rear,Snow Removal,Trash,Water
Senior Community No
Tax ID 214135429
Ownership Fee Simple
SqFt Source Assessor
Acceptable Financing Cash, Conventional, FHA, VA
Horse Property N
Listing Terms Cash, Conventional, FHA, VA
Financing Cash,Conventional,FHA,VA
Special Listing Condition Standard
Pets Description No Pet Restrictions
Read Less Info
Want to know what your home might be worth? Contact us for a FREE valuation!

Our team is ready to help you sell your home for the highest possible price ASAP

Bought with Dennis McGuinn • Realty Broker Direct

1619 Walnut St 4th FL, Philadelphia, PA, 19103, United States






