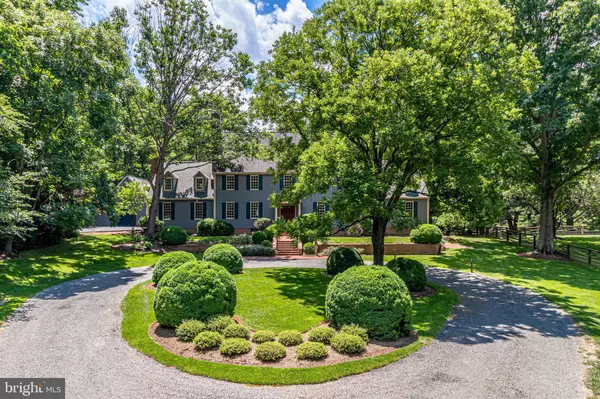$2,825,000
$2,825,000
For more information regarding the value of a property, please contact us for a free consultation.
6 Beds
5 Baths
5,234 SqFt
SOLD DATE : 05/24/2023
Key Details
Sold Price $2,825,000
Property Type Single Family Home
Sub Type Detached
Listing Status Sold
Purchase Type For Sale
Square Footage 5,234 sqft
Price per Sqft $539
Subdivision Southdown Farms
MLS Listing ID VAFX2108464
Sold Date 05/24/23
Style Colonial
Bedrooms 6
Full Baths 5
HOA Y/N N
Abv Grd Liv Area 4,804
Originating Board BRIGHT
Year Built 1979
Annual Tax Amount $21,522
Tax Year 2023
Lot Size 5.135 Acres
Acres 5.14
Property Description
Authentic Williamsburg style home in idyllic setting located in the private equestrian-friendly community of Southdown Farm. This one-of-a-kind home, sited on a magnificent 5-acre estate, offers 5 bedrooms, 5 bathrooms, a true chef’s kitchen with high end appliances and exposed ceiling beams, random-width heart pine floors throughout the main and upper levels, heart pine custom-made kitchen and bathroom cabinetry, 6 fireplaces, and hand-planed wood paneling throughout the home. Living Room and Dining Room highlight exceptional custom millwork and craftmanship, as well as fireplaces with circa 1720 original Delft tile surrounds and antique brick hearths. Family Room features Raleigh Tavern bar replica and 10’ ceiling, as well as adjacent screened-in porch that steps out to tree-shaded slate patio to enjoy the lovely yard and tranquil setting. Expansive unfinished third floor (accessed by full staircase) offers excellent opportunity for additional living space if desired. The barn-style garage provides 3 parking spaces and an unfinished upper level. Additional single-car attached garage with entry to mudroom area allows for easy kitchen access. The estate is just minutes away (by foot or horse) to Southdown equestrian facility with indoor and outdoor riding rings and on-site trainer, as well as to the Potomac River and wooded trails. Don’t miss this rare opportunity to own one of Great Falls’ most unique and beautiful homes in an optimum location.
Location
State VA
County Fairfax
Zoning 100
Rooms
Other Rooms Living Room, Dining Room, Primary Bedroom, Sitting Room, Bedroom 2, Bedroom 3, Bedroom 4, Bedroom 5, Kitchen, Game Room, Family Room, Library, Foyer, Laundry, Mud Room, Other, Storage Room, Attic
Basement Partially Finished
Main Level Bedrooms 1
Interior
Interior Features Breakfast Area, Family Room Off Kitchen, Kitchen - Island, Kitchen - Table Space, Dining Area, Built-Ins, Window Treatments, Laundry Chute, Primary Bath(s), Wet/Dry Bar, Wood Floors, Stove - Wood, WhirlPool/HotTub, Floor Plan - Open, Floor Plan - Traditional
Hot Water Electric
Heating Heat Pump(s), Zoned
Cooling Central A/C
Flooring Solid Hardwood, Tile/Brick
Fireplaces Number 6
Fireplaces Type Mantel(s)
Equipment Dishwasher, Disposal, Dryer, Exhaust Fan, Extra Refrigerator/Freezer, Microwave, Oven - Double, Refrigerator, Six Burner Stove, Trash Compactor, Washer
Fireplace Y
Window Features Wood Frame
Appliance Dishwasher, Disposal, Dryer, Exhaust Fan, Extra Refrigerator/Freezer, Microwave, Oven - Double, Refrigerator, Six Burner Stove, Trash Compactor, Washer
Heat Source Oil
Laundry Main Floor
Exterior
Exterior Feature Patio(s), Porch(es)
Garage Garage - Side Entry, Garage - Front Entry, Additional Storage Area
Garage Spaces 4.0
Fence Partially
Waterfront N
Water Access N
View Garden/Lawn, Pasture, Scenic Vista, Trees/Woods
Accessibility None
Porch Patio(s), Porch(es)
Parking Type Off Street, Driveway, Attached Garage, Detached Garage
Attached Garage 1
Total Parking Spaces 4
Garage Y
Building
Lot Description Landscaping, Trees/Wooded
Story 3
Foundation Concrete Perimeter
Sewer Septic = # of BR
Water Well
Architectural Style Colonial
Level or Stories 3
Additional Building Above Grade, Below Grade
Structure Type Beamed Ceilings,Paneled Walls,9'+ Ceilings
New Construction N
Schools
Elementary Schools Great Falls
Middle Schools Cooper
High Schools Langley
School District Fairfax County Public Schools
Others
Senior Community No
Tax ID 0034 04 0073A
Ownership Fee Simple
SqFt Source Assessor
Security Features Electric Alarm,Monitored
Horse Property Y
Special Listing Condition Standard
Read Less Info
Want to know what your home might be worth? Contact us for a FREE valuation!

Our team is ready to help you sell your home for the highest possible price ASAP

Bought with Theresa Valencic • Long & Foster Real Estate, Inc.

1619 Walnut St 4th FL, Philadelphia, PA, 19103, United States






