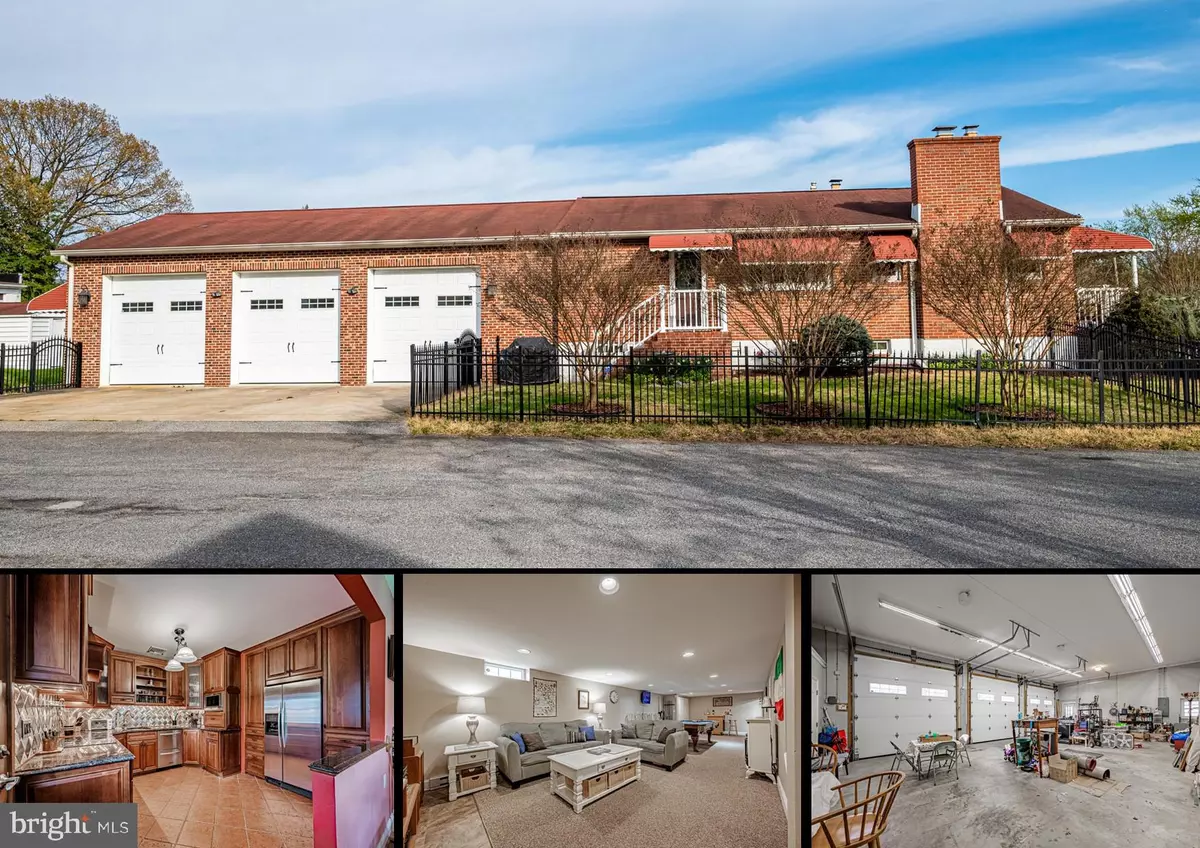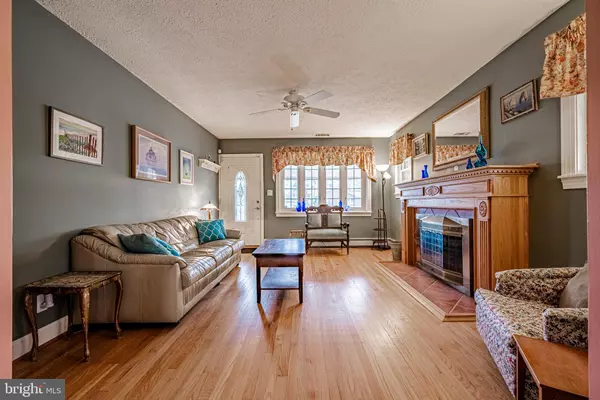$469,000
$425,000
10.4%For more information regarding the value of a property, please contact us for a free consultation.
4 Beds
2 Baths
2,240 SqFt
SOLD DATE : 05/19/2023
Key Details
Sold Price $469,000
Property Type Single Family Home
Sub Type Detached
Listing Status Sold
Purchase Type For Sale
Square Footage 2,240 sqft
Price per Sqft $209
Subdivision Old Glen Burnie
MLS Listing ID MDAA2058020
Sold Date 05/19/23
Style Ranch/Rambler
Bedrooms 4
Full Baths 2
HOA Y/N N
Abv Grd Liv Area 1,120
Originating Board BRIGHT
Year Built 1960
Annual Tax Amount $3,817
Tax Year 2022
Lot Size 7,500 Sqft
Acres 0.17
Property Description
Extremely rare 4 bedroom 2 bathroom rancher style home for sale, in Old Town Glen Burnie with a gigantic oversized 3 car garage! Very desirable corner lot location. Over 2,200 square feet of finished living space. Recently remodeled, this home is in spectacular condition. Gorgeous kitchen featuring granite countertops, stainless steel appliances, tons of cabinet space, double pantries with pull-out drawers. Gleaming hardwood floors throughout. Wood burning fireplace in the living room. Fully finished basement family room with separate laundry room with front loading washer & dryer, bonus room with wet bar sink, storage / workshop room & interior access to the garage. This massive 3 car garage has 1,000 square feet of space, with 12 foot ceilings, large enough to fit 3 school buses inside. Additional driveway parking for 3 vehicles. Spacious backyard, fully fenced with storage shed.
Location
State MD
County Anne Arundel
Zoning R5
Rooms
Other Rooms Living Room, Dining Room, Bedroom 2, Bedroom 3, Bedroom 4, Kitchen, Family Room, Bedroom 1, Laundry, Workshop, Bathroom 1, Bathroom 2
Basement Connecting Stairway, Daylight, Partial, Fully Finished, Garage Access, Heated, Interior Access, Space For Rooms, Walkout Stairs, Windows, Workshop
Main Level Bedrooms 3
Interior
Interior Features Attic/House Fan, Breakfast Area, Built-Ins, Carpet, Ceiling Fan(s), Dining Area, Entry Level Bedroom, Floor Plan - Traditional, Formal/Separate Dining Room, Kitchen - Gourmet, Pantry, Recessed Lighting, Soaking Tub, Upgraded Countertops, Tub Shower, Wet/Dry Bar, Wood Floors
Hot Water Natural Gas
Heating Central, Forced Air
Cooling Central A/C
Flooring Hardwood
Fireplaces Number 1
Fireplaces Type Fireplace - Glass Doors, Mantel(s), Wood
Equipment Built-In Microwave, Cooktop, Dishwasher, Disposal, Dryer, Dryer - Front Loading, Exhaust Fan, Extra Refrigerator/Freezer, Oven/Range - Electric, Range Hood, Refrigerator, Stainless Steel Appliances, Washer - Front Loading, Water Heater - Tankless
Fireplace Y
Appliance Built-In Microwave, Cooktop, Dishwasher, Disposal, Dryer, Dryer - Front Loading, Exhaust Fan, Extra Refrigerator/Freezer, Oven/Range - Electric, Range Hood, Refrigerator, Stainless Steel Appliances, Washer - Front Loading, Water Heater - Tankless
Heat Source Natural Gas
Laundry Has Laundry, Basement
Exterior
Garage Additional Storage Area, Garage - Side Entry, Inside Access, Oversized
Garage Spaces 6.0
Fence Wrought Iron
Waterfront N
Water Access N
Roof Type Architectural Shingle
Accessibility None
Parking Type Attached Garage, Driveway
Attached Garage 3
Total Parking Spaces 6
Garage Y
Building
Story 2
Foundation Block
Sewer Public Sewer
Water Public
Architectural Style Ranch/Rambler
Level or Stories 2
Additional Building Above Grade, Below Grade
New Construction N
Schools
Elementary Schools Richard Henry Lee
Middle Schools Corkran
High Schools Glen Burnie
School District Anne Arundel County Public Schools
Others
Senior Community No
Tax ID 020532609463300
Ownership Fee Simple
SqFt Source Assessor
Special Listing Condition Standard
Read Less Info
Want to know what your home might be worth? Contact us for a FREE valuation!

Our team is ready to help you sell your home for the highest possible price ASAP

Bought with Brian M Pakulla • RE/MAX Advantage Realty

1619 Walnut St 4th FL, Philadelphia, PA, 19103, United States






