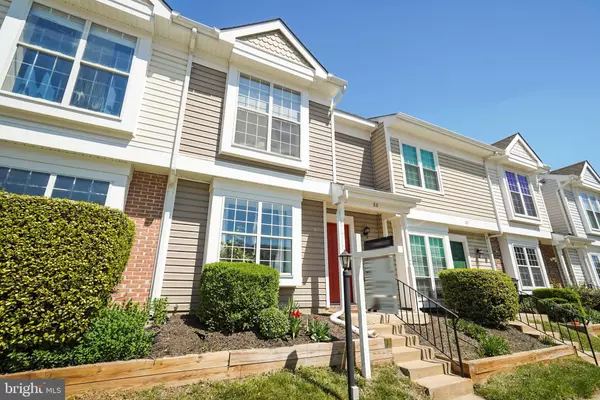$350,000
$330,000
6.1%For more information regarding the value of a property, please contact us for a free consultation.
3 Beds
2 Baths
1,078 SqFt
SOLD DATE : 05/22/2023
Key Details
Sold Price $350,000
Property Type Condo
Sub Type Condo/Co-op
Listing Status Sold
Purchase Type For Sale
Square Footage 1,078 sqft
Price per Sqft $324
Subdivision Providence Village
MLS Listing ID VALO2046916
Sold Date 05/22/23
Style Colonial
Bedrooms 3
Full Baths 1
Half Baths 1
Condo Fees $208/mo
HOA Y/N N
Abv Grd Liv Area 1,078
Originating Board BRIGHT
Year Built 1984
Annual Tax Amount $2,933
Tax Year 2023
Property Description
Fabulously updated 2 level, 3-bed, 1.5 bath townhome condo in a super convenient location! Newly renovated throughout - this property is move-in ready! Stainless steel appliances, beautiful flooring, upgraded bathrooms, kitchen, and quartz countertops. Direct access to a relaxing deck where you can unwind. The wood-burning fireplace will make you feel cozy on a cold winter night. Lots of storage in attic, closets and shed. The property is situated in the northeastern part of Sterling, just off Sterling Boulevard, and is located within close proximity to major transportation routes, including Route 28 and the Dulles Toll Road. Residents of Sudbury Square enjoy a quiet and peaceful suburban lifestyle, with access to a range of amenities, including parks, playgrounds, and walking trails. Additionally, the home is located near several shopping centers, restaurants, and other commercial establishments, making it easy for residents to access everyday necessities and leisure activities.
Two parking spaces directly in front.
Welcome home! **All offers are due by Monday 4/17/23 @12:00PM**
Location
State VA
County Loudoun
Zoning PDH3
Rooms
Main Level Bedrooms 3
Interior
Hot Water Electric
Heating Forced Air
Cooling Central A/C
Fireplaces Number 1
Heat Source Electric
Exterior
Parking On Site 2
Amenities Available Common Grounds, Jog/Walk Path, Tot Lots/Playground
Waterfront N
Water Access N
Roof Type Composite
Accessibility None
Parking Type Off Street
Garage N
Building
Story 2
Foundation Slab
Sewer Public Septic
Water Community
Architectural Style Colonial
Level or Stories 2
Additional Building Above Grade, Below Grade
New Construction N
Schools
Elementary Schools Sully
Middle Schools Sterling
High Schools Park View
School District Loudoun County Public Schools
Others
Pets Allowed Y
HOA Fee Include Common Area Maintenance,Ext Bldg Maint,Management,Reserve Funds
Senior Community No
Tax ID 022167434220
Ownership Condominium
Special Listing Condition Standard
Pets Description No Pet Restrictions
Read Less Info
Want to know what your home might be worth? Contact us for a FREE valuation!

Our team is ready to help you sell your home for the highest possible price ASAP

Bought with Casey T Stauffer • Samson Properties

1619 Walnut St 4th FL, Philadelphia, PA, 19103, United States






