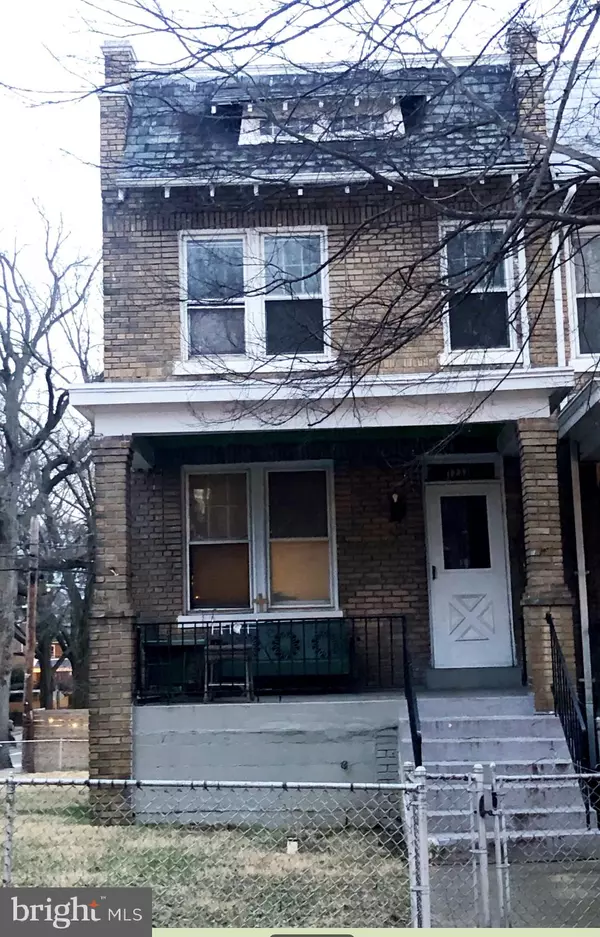$600,000
$799,000
24.9%For more information regarding the value of a property, please contact us for a free consultation.
3 Beds
2 Baths
1,407 SqFt
SOLD DATE : 05/19/2023
Key Details
Sold Price $600,000
Property Type Townhouse
Sub Type End of Row/Townhouse
Listing Status Sold
Purchase Type For Sale
Square Footage 1,407 sqft
Price per Sqft $426
Subdivision Trinidad
MLS Listing ID DCDC2082960
Sold Date 05/19/23
Style Traditional
Bedrooms 3
Full Baths 1
Half Baths 1
HOA Y/N N
Abv Grd Liv Area 1,020
Originating Board BRIGHT
Year Built 1925
Annual Tax Amount $4,742
Tax Year 2022
Lot Size 2,334 Sqft
Acres 0.05
Property Description
** VACANT ** NO TENANT'S ** CLEANING OUT ON 04/25/2023**
** Calling all developers and investors who can see the vision or Homeowner who wants a property that they can renovate to their desires...**
** Look at what the developers across the street at 1238 Trinidad Ave; believe me, you can too.**
** PERFECT FOR AN OWNER OCCUPIED RENOVATION PROJECT!! **
** Rare opportunity for condo development!!**
** Located at the intersection of Trinidad Ave. and Neal Street, NE, this end of row house is ready to take its rightful place in the renaissance of this special neighborhood. The property occupies a HUGE corner lot and that is zoned RF-1.**
** The property is being offered in its AS-IS condition. Offers will be presented as they are received.**
Location
State DC
County Washington
Zoning RF-1
Rooms
Basement Daylight, Partial, Connecting Stairway, Combination, Interior Access, Outside Entrance, Rear Entrance
Interior
Interior Features Breakfast Area, Dining Area, Floor Plan - Traditional, Formal/Separate Dining Room, Kitchen - Country, Wood Floors
Hot Water Natural Gas
Heating Hot Water
Cooling None
Flooring Wood
Equipment Dishwasher, Disposal, Dryer, Exhaust Fan, Microwave, Oven/Range - Gas, Refrigerator, Stove, Washer
Appliance Dishwasher, Disposal, Dryer, Exhaust Fan, Microwave, Oven/Range - Gas, Refrigerator, Stove, Washer
Heat Source Natural Gas
Exterior
Garage Spaces 2.0
Fence Fully
Waterfront N
Water Access N
Accessibility None
Parking Type Attached Carport, Driveway, On Street
Total Parking Spaces 2
Garage N
Building
Story 3
Foundation Other
Sewer Public Sewer
Water Public
Architectural Style Traditional
Level or Stories 3
Additional Building Above Grade, Below Grade
New Construction N
Schools
School District District Of Columbia Public Schools
Others
Pets Allowed Y
Senior Community No
Tax ID 4067//0099
Ownership Fee Simple
SqFt Source Assessor
Acceptable Financing Cash, Other, Private, FHA 203(k), Conventional
Listing Terms Cash, Other, Private, FHA 203(k), Conventional
Financing Cash,Other,Private,FHA 203(k),Conventional
Special Listing Condition Standard
Pets Description No Pet Restrictions
Read Less Info
Want to know what your home might be worth? Contact us for a FREE valuation!

Our team is ready to help you sell your home for the highest possible price ASAP

Bought with Surraun Calloway • Coldwell Banker Realty

1619 Walnut St 4th FL, Philadelphia, PA, 19103, United States






