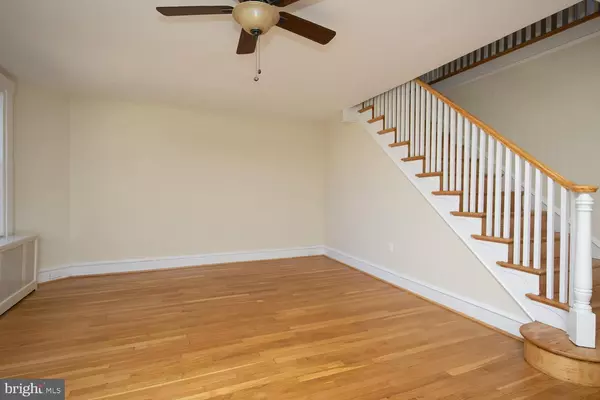$296,000
$295,000
0.3%For more information regarding the value of a property, please contact us for a free consultation.
3 Beds
2 Baths
1,608 SqFt
SOLD DATE : 05/17/2023
Key Details
Sold Price $296,000
Property Type Townhouse
Sub Type Interior Row/Townhouse
Listing Status Sold
Purchase Type For Sale
Square Footage 1,608 sqft
Price per Sqft $184
Subdivision Roxborough
MLS Listing ID PAPH2214296
Sold Date 05/17/23
Style Traditional
Bedrooms 3
Full Baths 1
Half Baths 1
HOA Y/N N
Abv Grd Liv Area 1,320
Originating Board BRIGHT
Year Built 1925
Annual Tax Amount $3,446
Tax Year 2023
Lot Size 3,273 Sqft
Acres 0.08
Lot Dimensions 20.00 x 164.00
Property Description
Clean as a whistle, bright as a daisy……these accolades sum up this spacious and airy three bedroom row home on the leafy, one way 600 block of Rector St. This superb Roxborough location is just a stone’s throw from the Walnut Lane golf course, the entrance to the Wissahickon where one can hike all the way to Valley Green and beyond and to D’Alessandro’s, renowned for its Philly cheese steaks. Cross the open front porch and step into the glistening interior with most rooms recently painted, floors refinished, high ceilings and natural light filling every nook and cranny. The living room is a good size and the dining room offers great views of the pretty outdoor space. The kitchen offers a galley-style layout with plenty of cabinets, a new refrigerator and space for a table and chairs. The kitchen opens to the expansive deck overlooking the deep back yard with lovely plantings. There is the opportunity for one car to park at the rear of property reaching it from a grassy alley in the back. Upstairs are three sunny bedrooms and an updated hall bathroom. The basement features an older style rec room, laundry facilities, mechanicals and a half bath. The home has been well maintained with a newer furnace, a new hot water heater, newer electric service with all knob and tube wiring removed. A real gem, not to be missed!
Location
State PA
County Philadelphia
Area 19128 (19128)
Zoning RSA5
Rooms
Other Rooms Living Room, Dining Room, Primary Bedroom, Bedroom 2, Bedroom 3, Kitchen, Recreation Room
Basement Full, Partially Finished
Interior
Interior Features Ceiling Fan(s), Floor Plan - Traditional, Kitchen - Galley, Kitchen - Eat-In, Tub Shower, Wood Floors
Hot Water Natural Gas
Heating Hot Water, Radiator
Cooling Window Unit(s)
Equipment Dishwasher, Disposal, Dryer, Range Hood, Refrigerator, Stainless Steel Appliances, Stove, Washer, Water Heater
Appliance Dishwasher, Disposal, Dryer, Range Hood, Refrigerator, Stainless Steel Appliances, Stove, Washer, Water Heater
Heat Source Natural Gas
Laundry Basement
Exterior
Waterfront N
Water Access N
Accessibility None
Garage N
Building
Story 2
Foundation Stone
Sewer Public Sewer
Water Public
Architectural Style Traditional
Level or Stories 2
Additional Building Above Grade, Below Grade
New Construction N
Schools
School District The School District Of Philadelphia
Others
Senior Community No
Tax ID 213135900
Ownership Fee Simple
SqFt Source Assessor
Acceptable Financing Cash, Conventional, FHA, VA
Listing Terms Cash, Conventional, FHA, VA
Financing Cash,Conventional,FHA,VA
Special Listing Condition Standard
Read Less Info
Want to know what your home might be worth? Contact us for a FREE valuation!

Our team is ready to help you sell your home for the highest possible price ASAP

Bought with Mollie Belfus • Space & Company

1619 Walnut St 4th FL, Philadelphia, PA, 19103, United States






