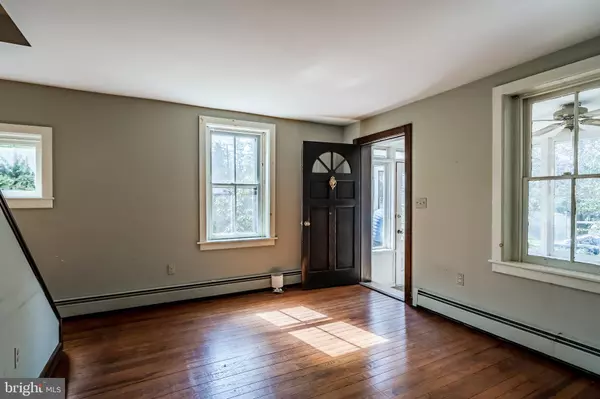$400,000
$330,000
21.2%For more information regarding the value of a property, please contact us for a free consultation.
3 Beds
2 Baths
1,445 SqFt
SOLD DATE : 05/16/2023
Key Details
Sold Price $400,000
Property Type Single Family Home
Sub Type Twin/Semi-Detached
Listing Status Sold
Purchase Type For Sale
Square Footage 1,445 sqft
Price per Sqft $276
Subdivision None Available
MLS Listing ID PACT2041988
Sold Date 05/16/23
Style Colonial,Traditional
Bedrooms 3
Full Baths 2
HOA Y/N N
Abv Grd Liv Area 1,445
Originating Board BRIGHT
Year Built 1900
Annual Tax Amount $3,434
Tax Year 2023
Lot Size 4,964 Sqft
Acres 0.11
Lot Dimensions 0.00 x 0.00
Property Description
Nestled on a peaceful, quiet road that brings to mind the English countryside awaits 1134 Edgewood Avenue, a twin in the Tredyffrin-Easttown School district waiting for you to make it home. A private brick driveway leads to your entryway, an enclosed porch with numerous windows to bring in plenty of natural light. Inside, enter the living room with original hardwood floors. Pretty windows of different sizes bring both old house charm and light, while a newer modern mini-split HVAC system will keep you comfortable in whatever the season. Your dining room features original hardwood as well; with a little sprucing, they can be restored to a true work of art. From there, enter the kitchen, with upgrades such as tile flooring, quartz countertops, and new hardware. Off the kitchen awaits your laundry/mud room as well as a full bath with shower - the perfect spot to clean up you or your dog after time outside!
Upstairs, on level two you will find the primary bedroom, featuring hardwood floors as well as two closets - one double door and the other with space to walk-in. A primary bath is here as well with dual vanity, gray floor tile, and tub/shower combo.
Your second bedroom on this level features pretty windows and a reasonably-sized closet - despite the home's age, no small closets here! A wall was added to create a private entryway to the upstairs third-floor bedroom - keep it or take it down to expand the second bedroom - the choice is yours. The third-level bedroom has extra sunlight thanks to plenty of windows + skylight, a peaceful spot not just for a bedroom but also for a potential office space or for yoga and meditation.
The home's outdoor space features a brick patio and plantings that you'll love once the weather warms up - see the photos from late spring/summer to get an idea of how the flowers bloom! Space to gather and play as well as a storage shed. The home includes an unfinished basement for storage as well.
Just a 3-minute drive off of Lancaster Ave, enjoy all Tredyffrin has to offer. Easy access to shops, restaurants, R5 train, and Jenkins Arboretum. Make your appointment today!
Location
State PA
County Chester
Area Easttown Twp (10355)
Zoning R3
Rooms
Basement Unfinished
Interior
Interior Features Dining Area, Skylight(s), Tub Shower, Wood Floors
Hot Water Natural Gas
Heating Other, Baseboard - Hot Water
Cooling Ductless/Mini-Split
Equipment Dishwasher, Dryer, Refrigerator, Washer, Range Hood, Oven/Range - Gas
Fireplace N
Appliance Dishwasher, Dryer, Refrigerator, Washer, Range Hood, Oven/Range - Gas
Heat Source Natural Gas
Exterior
Exterior Feature Patio(s)
Garage Spaces 1.0
Waterfront N
Water Access N
Accessibility None
Porch Patio(s)
Parking Type Driveway, On Street
Total Parking Spaces 1
Garage N
Building
Story 3
Foundation Stone
Sewer Public Sewer
Water Public
Architectural Style Colonial, Traditional
Level or Stories 3
Additional Building Above Grade, Below Grade
New Construction N
Schools
Elementary Schools Beaumont
Middle Schools Tredyffrin-Easttown
High Schools Conestoga
School District Tredyffrin-Easttown
Others
Senior Community No
Tax ID 55-02 -0135
Ownership Fee Simple
SqFt Source Assessor
Acceptable Financing Cash, Conventional
Listing Terms Cash, Conventional
Financing Cash,Conventional
Special Listing Condition Standard
Read Less Info
Want to know what your home might be worth? Contact us for a FREE valuation!

Our team is ready to help you sell your home for the highest possible price ASAP

Bought with Larisa Bevan • BHHS Fox & Roach-Rosemont

1619 Walnut St 4th FL, Philadelphia, PA, 19103, United States






