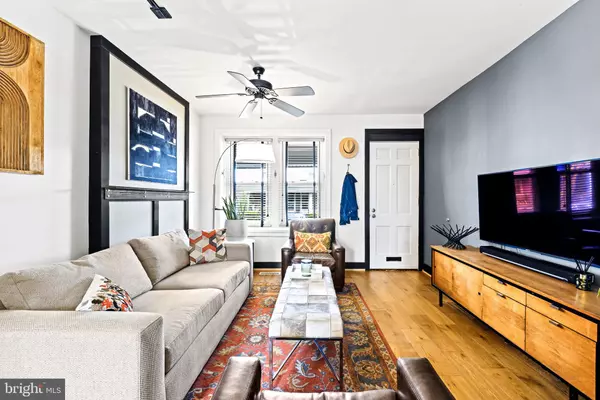$315,000
$284,999
10.5%For more information regarding the value of a property, please contact us for a free consultation.
2 Beds
1 Bath
1,330 SqFt
SOLD DATE : 05/10/2023
Key Details
Sold Price $315,000
Property Type Townhouse
Sub Type Interior Row/Townhouse
Listing Status Sold
Purchase Type For Sale
Square Footage 1,330 sqft
Price per Sqft $236
Subdivision Roxborough
MLS Listing ID PAPH2223224
Sold Date 05/10/23
Style Straight Thru
Bedrooms 2
Full Baths 1
HOA Y/N N
Abv Grd Liv Area 1,330
Originating Board BRIGHT
Year Built 1925
Annual Tax Amount $3,248
Tax Year 2022
Lot Size 1,227 Sqft
Acres 0.03
Lot Dimensions 15.00 x 84.00
Property Description
Fall in love with this immaculate and move-in ready home located in the charming neighborhood of Roxborough! Boasting 2 bedrooms and 1 bathroom, this property is perfect for first-time homebuyers or those looking to downsize.
As you step onto the inviting front porch, envision warm evenings spent socializing with neighbors or enjoying a quiet moment with a book. The private backyard is a haven for outdoor enthusiasts, featuring a patio, garden, and grassy area that's ideal for hosting BBQs or simply relaxing with your favorite beverage.
Inside, the open concept living room and dining room provide a seamless flow for entertaining guests or keeping an eye on little ones while cooking in the well-appointed kitchen. The living room and the basement main TV are wired directly to CAT6 for all your streaming needs, with CAT6 access available on all levels of the house, ensuring modern connectivity for your digital lifestyle.
The kitchen offers a spacious layout with ample cabinets for storage and updated appliances including a slide-in range, convection microwave, and refrigerator installed in 2022, making it a chef's dream. The partially finished basement provides additional space for a home office or recreational activities, complete with USB outlets and a dedicated CAT6 line for seamless connectivity.
The second floor features a separated dual vanity bathroom with abundant storage, making it easy to keep your essentials organized. Unwind in the luxurious bathtub/shower after a long day, and enjoy the convenience and comfort of the dual vanity.
The bedrooms feature beautiful floors and ample storage, providing a comfortable retreat. Other notable updates include a new HVAC system installed in August 2022 with a new furnace in the basement and a new condenser on the roof, ensuring year-round comfort. The front porch deck was replaced with T&G mahogany in 2020, and the front porch roof shingles, gutter, downspout, and capping were all replaced in 2022 for added durability and curb appeal. A new APP modified bitumen roof layer, flashing, drains, copper capping, and downspout were installed in September 2020, ensuring peace of mind for years to come.
Conveniently located near Gorgas Park, the Schuylkill Bike trail, Manayunk's Main Street, and just 15 minutes from Center City, this home offers a perfect blend of suburban tranquility and urban convenience. Don't miss the opportunity to make this your new home. Schedule a showing today and experience the comfort and quality of this exceptional property!
Key Features:
Move-in ready 2 bed, 1 bath home
Private backyard with patio, garden, and grass
Open concept living and dining room
Updated kitchen with modern appliances
Partially finished basement with home office space
Luxurious bathtub/shower in dual vanity bathroom
Beautiful bedroom floors with ample storage
New HVAC system, front porch deck, roof, and gutter updates
Location Highlights:
Close to Gorgas Park and Schuylkill Bike trail
Proximity to Manayunk's Main Street
15 minutes from Center City
Convenient access to amenities and transportation
Location
State PA
County Philadelphia
Area 19128 (19128)
Zoning RSA5
Rooms
Basement Partially Finished
Interior
Hot Water Natural Gas
Heating Forced Air
Cooling Central A/C
Heat Source Natural Gas
Exterior
Waterfront N
Water Access N
Accessibility None
Garage N
Building
Story 2
Foundation Stone
Sewer Public Sewer
Water Public
Architectural Style Straight Thru
Level or Stories 2
Additional Building Above Grade, Below Grade
New Construction N
Schools
School District The School District Of Philadelphia
Others
Senior Community No
Tax ID 212259800
Ownership Fee Simple
SqFt Source Assessor
Acceptable Financing Cash, Conventional
Listing Terms Cash, Conventional
Financing Cash,Conventional
Special Listing Condition Standard
Read Less Info
Want to know what your home might be worth? Contact us for a FREE valuation!

Our team is ready to help you sell your home for the highest possible price ASAP

Bought with Joymarie DeFruscio • Keller Williams Realty Group

1619 Walnut St 4th FL, Philadelphia, PA, 19103, United States






