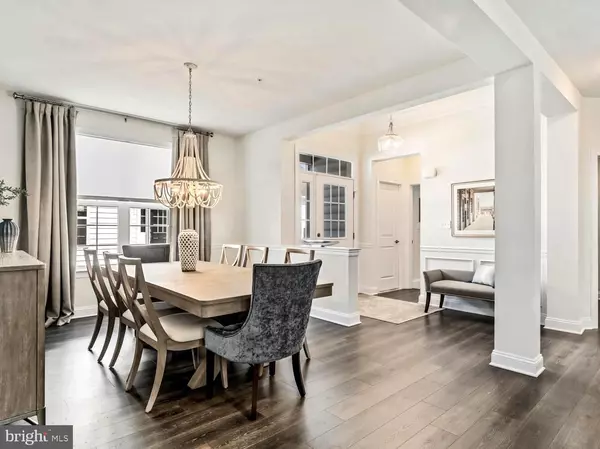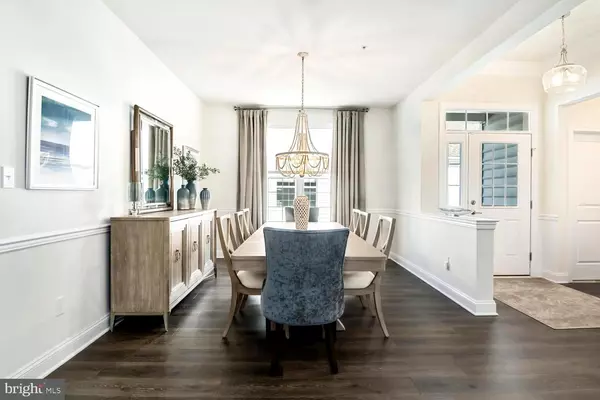$560,000
$575,000
2.6%For more information regarding the value of a property, please contact us for a free consultation.
2 Beds
2 Baths
1,788 SqFt
SOLD DATE : 05/09/2023
Key Details
Sold Price $560,000
Property Type Condo
Sub Type Condo/Co-op
Listing Status Sold
Purchase Type For Sale
Square Footage 1,788 sqft
Price per Sqft $313
Subdivision Bay Bridge Cove
MLS Listing ID MDQA2005900
Sold Date 05/09/23
Style Coastal
Bedrooms 2
Full Baths 2
Condo Fees $275/mo
HOA Y/N N
Abv Grd Liv Area 1,788
Originating Board BRIGHT
Year Built 2021
Annual Tax Amount $4,104
Tax Year 2022
Lot Size 6,315 Sqft
Acres 0.14
Property Description
Wait until you see this Oxford Model Home! The floor plan is seamless with no wasted space. You are going to love the many tasteful upgrades selected when built in 2021. Move in ready, this 1 level home provides a separate dining room, spacious gourmet kitchen, family room with propane fireplace, sun room (currently used as an office), owners bedroom with fabulous bath including a walk in shower. Did I mention the deck overlooking the Rain Garden(community work in progress). 2 Car garage. Landscaping/grass cutting included in monthly fee, that's right you never have to cut grass again. Perfect! The 55+ Community of Bay Bridge Cove amenities include: clubhouse, fitness center, card room, library, billiards, party room, outdoor pool, dog park, community garden, pickle ball and more. Photos coming Friday 10th and showings start on Sat 11th.
Location
State MD
County Queen Annes
Zoning SMPD
Rooms
Main Level Bedrooms 2
Interior
Hot Water Propane
Heating Forced Air
Cooling Central A/C, Ceiling Fan(s)
Fireplaces Number 1
Fireplaces Type Gas/Propane, Insert
Fireplace Y
Heat Source Propane - Metered
Laundry Main Floor
Exterior
Garage Garage - Front Entry, Inside Access
Garage Spaces 2.0
Utilities Available Propane - Community
Waterfront N
Water Access N
Accessibility Other
Attached Garage 2
Total Parking Spaces 2
Garage Y
Building
Lot Description Adjoins - Open Space, Vegetation Planting
Story 1
Foundation Concrete Perimeter
Sewer Public Sewer
Water Public
Architectural Style Coastal
Level or Stories 1
Additional Building Above Grade, Below Grade
New Construction N
Schools
School District Queen Anne'S County Public Schools
Others
Pets Allowed Y
Senior Community Yes
Age Restriction 55
Tax ID 1804125630
Ownership Fee Simple
SqFt Source Assessor
Special Listing Condition Standard
Pets Description Cats OK, Dogs OK
Read Less Info
Want to know what your home might be worth? Contact us for a FREE valuation!

Our team is ready to help you sell your home for the highest possible price ASAP

Bought with O'Mara Dunnigan • Keller Williams Flagship of Maryland

1619 Walnut St 4th FL, Philadelphia, PA, 19103, United States






