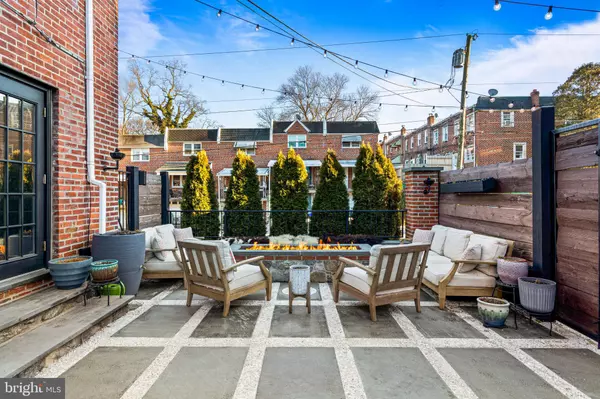$442,500
$449,900
1.6%For more information regarding the value of a property, please contact us for a free consultation.
3 Beds
2 Baths
1,480 SqFt
SOLD DATE : 05/08/2023
Key Details
Sold Price $442,500
Property Type Townhouse
Sub Type End of Row/Townhouse
Listing Status Sold
Purchase Type For Sale
Square Footage 1,480 sqft
Price per Sqft $298
Subdivision Roxborough
MLS Listing ID PAPH2203752
Sold Date 05/08/23
Style Traditional
Bedrooms 3
Full Baths 2
HOA Y/N N
Abv Grd Liv Area 1,480
Originating Board BRIGHT
Year Built 1960
Annual Tax Amount $3,888
Tax Year 2022
Lot Size 2,519 Sqft
Acres 0.06
Lot Dimensions 30.00 x 89.00
Property Description
Welcome to 650 Martin St - This 3 BR/2 BA end corner brick home has been updated and lovingly maintained with endless upgrades. From the stately bluestone front walkway flanked with Belgian blocks enter into the open-concept living floor. Spacious light-filled living room with custom wainscoting and brick accent wall. The kitchen features SS appliances, flat-panel cabinets and granite countertops opens to a bright dining area ideal for daily dining and entertaining. French doors open out to an enclosed, private back yard which is a true outdoor oasis complete with a gorgeous patio with built-in fire pit and a full outdoor kitchen. Enjoy outdoor grilling and even watch next year's Super Bowl outside!
Ascend the staircase to the second floor with cool contemporary metal railings. Primary suite features a large bedroom with great closet space and a reclaimed wood accent wall plus en-suite full bath.
Down the hall are 2 additional bedrooms and a beautiful newer hall bath with skylight.
The finished lower level offers almost 300 square feet of great additional living space with access to the outdoors. Currently set up as a family room with a custom bar replete with incredible custom brick and stone work, reclaimed wood shelving and wine refrigerator. Laundry room and storage and access to 1-car attached garage. Gorgeous grounds and meticulous attention to detail with attractive landscaping, outdoor lighting and beautiful stonework and hardscaping.
Located just across the street from the Wissahickon trails, easy access to Center City, transportation, major highways and the suburbs. Truly exceptional.
Location
State PA
County Philadelphia
Area 19128 (19128)
Zoning RSA5
Rooms
Basement Partially Finished, Side Entrance, Garage Access, Walkout Level
Interior
Interior Features Dining Area, Recessed Lighting
Hot Water Natural Gas
Heating Forced Air
Cooling Central A/C
Equipment Built-In Range, Dishwasher, Disposal, Energy Efficient Appliances, Oven/Range - Gas, Stainless Steel Appliances, Microwave, Built-In Microwave
Appliance Built-In Range, Dishwasher, Disposal, Energy Efficient Appliances, Oven/Range - Gas, Stainless Steel Appliances, Microwave, Built-In Microwave
Heat Source Natural Gas
Exterior
Exterior Feature Enclosed, Patio(s)
Garage Built In, Garage Door Opener, Inside Access, Garage - Side Entry
Garage Spaces 2.0
Waterfront N
Water Access N
Roof Type Slate
Accessibility 2+ Access Exits, Level Entry - Main
Porch Enclosed, Patio(s)
Attached Garage 1
Total Parking Spaces 2
Garage Y
Building
Story 2
Foundation Brick/Mortar
Sewer Public Sewer
Water Public
Architectural Style Traditional
Level or Stories 2
Additional Building Above Grade, Below Grade
New Construction N
Schools
School District The School District Of Philadelphia
Others
Senior Community No
Tax ID 213178300
Ownership Fee Simple
SqFt Source Assessor
Special Listing Condition Standard
Read Less Info
Want to know what your home might be worth? Contact us for a FREE valuation!

Our team is ready to help you sell your home for the highest possible price ASAP

Bought with Dhruv Patel • Long & Foster Real Estate, Inc.

1619 Walnut St 4th FL, Philadelphia, PA, 19103, United States






