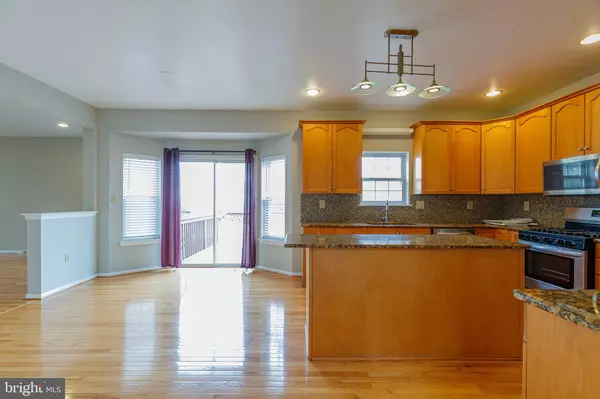$655,000
$645,000
1.6%For more information regarding the value of a property, please contact us for a free consultation.
5 Beds
4 Baths
3,114 SqFt
SOLD DATE : 05/02/2023
Key Details
Sold Price $655,000
Property Type Single Family Home
Sub Type Detached
Listing Status Sold
Purchase Type For Sale
Square Footage 3,114 sqft
Price per Sqft $210
Subdivision Cassel Mill
MLS Listing ID PAMC2066882
Sold Date 05/02/23
Style Colonial
Bedrooms 5
Full Baths 3
Half Baths 1
HOA Fees $65/mo
HOA Y/N Y
Abv Grd Liv Area 3,114
Originating Board BRIGHT
Year Built 1998
Annual Tax Amount $9,047
Tax Year 2022
Lot Size 0.265 Acres
Acres 0.26
Lot Dimensions 155.00 x 0.00
Property Description
Welcome to your dream home! This stunning property boasts almost 4,000 square feet of living space, with five spacious bedrooms and three and a half bathrooms to accommodate your every need.
As you enter through the double door front entry, you are greeted by a foyer with hardwood floors that lead you to the heart of the home. The updated kitchen is sure to impress, featuring granite countertops, a tile backsplash, and stainless steel appliances that include a gas stove. A pantry provides ample storage, while the adjacent great room with a cozy fireplace is perfect for relaxing with family and friends. The main floor also features a convenient laundry room and powder room. Upstairs, you'll find the impressive primary bedroom with a large walk-in closet and a full bath that includes a soaking tub for ultimate relaxation. Three additional bedrooms and another full bath are also located on the second floor. But the surprises don't end there! The third floor is finished and features a fifth bedroom and full bath, as well as bonus space that can be used as an additional bedroom, office, or playroom. The finished basement with ceramic tile floors offers even more space to entertain, with a bar and entertaining area, as well as ample storage for all your belongings. Outside, a deck located off the kitchen provides the perfect spot to enjoy a morning coffee or an evening barbecue. The two-car garage ensures that you have plenty of space to park your vehicles, and the lush landscaping and well-maintained exterior make this home truly stand out. This is a rare opportunity to own a truly remarkable home that is both spacious and luxurious. Don't miss your chance to make it yours today!
Location
State PA
County Montgomery
Area Skippack Twp (10651)
Zoning R4
Rooms
Other Rooms Living Room, Dining Room, Primary Bedroom, Kitchen, Family Room, Laundry, Attic
Basement Full
Main Level Bedrooms 5
Interior
Interior Features Primary Bath(s), Kitchen - Island, Ceiling Fan(s), Kitchen - Eat-In, Dining Area, Formal/Separate Dining Room, Stall Shower, Wood Floors, Soaking Tub
Hot Water Natural Gas
Heating Forced Air, Baseboard - Hot Water
Cooling Central A/C
Flooring Wood, Tile/Brick
Fireplaces Number 1
Fireplace Y
Heat Source Natural Gas
Laundry Main Floor
Exterior
Exterior Feature Deck(s)
Garage Garage - Front Entry, Inside Access
Garage Spaces 2.0
Waterfront N
Water Access N
Roof Type Shingle
Accessibility None
Porch Deck(s)
Parking Type Attached Garage
Attached Garage 2
Total Parking Spaces 2
Garage Y
Building
Story 2
Foundation Concrete Perimeter
Sewer Public Sewer
Water Public
Architectural Style Colonial
Level or Stories 2
Additional Building Above Grade, Below Grade
Structure Type 9'+ Ceilings
New Construction N
Schools
School District Perkiomen Valley
Others
HOA Fee Include Common Area Maintenance,Trash
Senior Community No
Tax ID 51-00-02103-591
Ownership Fee Simple
SqFt Source Assessor
Acceptable Financing Conventional, VA, Cash, FHA
Listing Terms Conventional, VA, Cash, FHA
Financing Conventional,VA,Cash,FHA
Special Listing Condition Standard
Read Less Info
Want to know what your home might be worth? Contact us for a FREE valuation!

Our team is ready to help you sell your home for the highest possible price ASAP

Bought with Jonathan E Virtue • BHHS Fox & Roach-Malvern

1619 Walnut St 4th FL, Philadelphia, PA, 19103, United States






