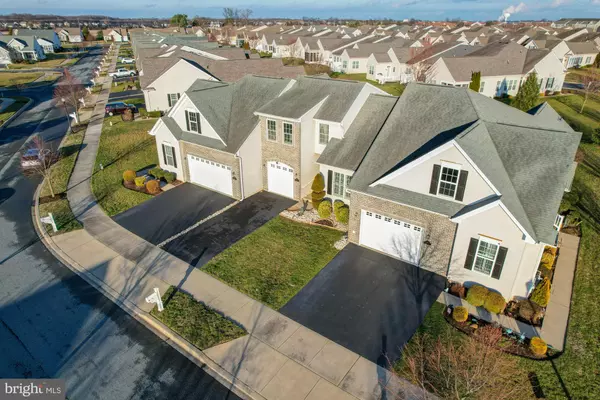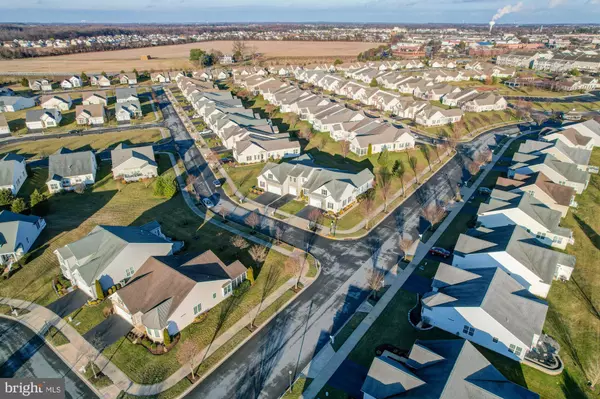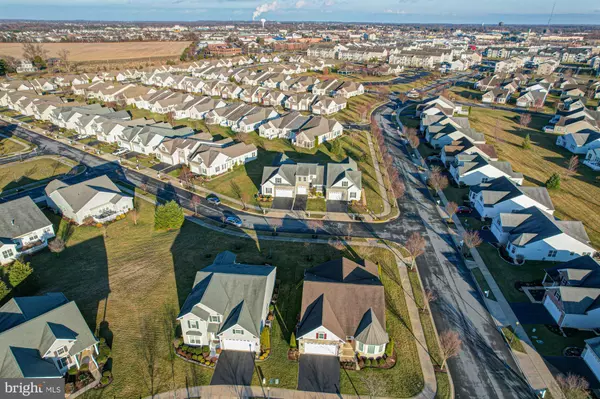$370,000
$385,000
3.9%For more information regarding the value of a property, please contact us for a free consultation.
3 Beds
3 Baths
1,825 SqFt
SOLD DATE : 05/02/2023
Key Details
Sold Price $370,000
Property Type Townhouse
Sub Type Interior Row/Townhouse
Listing Status Sold
Purchase Type For Sale
Square Footage 1,825 sqft
Price per Sqft $202
Subdivision Spring Arbor
MLS Listing ID DENC2038798
Sold Date 05/02/23
Style Colonial,Carriage House
Bedrooms 3
Full Baths 3
HOA Fees $220/mo
HOA Y/N Y
Abv Grd Liv Area 1,825
Originating Board BRIGHT
Year Built 2008
Annual Tax Amount $2,173
Tax Year 2022
Lot Size 3,920 Sqft
Acres 0.09
Lot Dimensions 0.00 x 0.00
Property Description
BACK ON THE MARKET! Welcome to retirement living at 403 Sundial Ln, Middletown. This well maintained, updated, move-in ready home in the 55+ community of Spring Arbor offers 3 bedrooms, 3 bathrooms and a 1-car garage! Upon entry you’ll see the foyer through the kitchen is flanked with gorgeous, gleaming wood flooring. Just past the foyer to the right is a guest room with a full bathroom in the hall and laundry room with ample storage. Travel through the foyer into the open kitchen and family room, perfect for entertaining. The kitchen offers granite counters, center island with a sink, stainless steel appliances and custom cabinets galore! The family room has a gas fireplace, lovely windows with wood blinds and access to the rear yard with a brick patio. The primary suite is located just off of the family room and its ensuite has a stunning tiled shower. Upstairs you’ll discover a loft and the third bedroom complete with a full bathroom! Spring Arbor is an established quiet retirement community with a private club house, pool and activities close to everything in Middletown - shopping, dining, entertainment and more!
Location
State DE
County New Castle
Area South Of The Canal (30907)
Zoning 23R-3
Rooms
Other Rooms Living Room, Primary Bedroom, Bedroom 2, Bedroom 3, Kitchen, Foyer, Laundry, Loft, Primary Bathroom, Full Bath
Main Level Bedrooms 2
Interior
Interior Features Ceiling Fan(s), Dining Area, Entry Level Bedroom, Family Room Off Kitchen, Floor Plan - Open, Primary Bath(s)
Hot Water Electric
Heating Forced Air
Cooling Central A/C
Fireplaces Number 1
Fireplace Y
Heat Source Natural Gas
Exterior
Garage Garage - Front Entry
Garage Spaces 1.0
Waterfront N
Water Access N
Accessibility None
Parking Type Attached Garage
Attached Garage 1
Total Parking Spaces 1
Garage Y
Building
Story 2
Foundation Slab
Sewer Public Sewer
Water Public
Architectural Style Colonial, Carriage House
Level or Stories 2
Additional Building Above Grade, Below Grade
New Construction N
Schools
School District Appoquinimink
Others
Senior Community Yes
Age Restriction 55
Tax ID 23-021.00-227
Ownership Fee Simple
SqFt Source Assessor
Acceptable Financing Negotiable
Horse Property N
Listing Terms Negotiable
Financing Negotiable
Special Listing Condition Standard
Read Less Info
Want to know what your home might be worth? Contact us for a FREE valuation!

Our team is ready to help you sell your home for the highest possible price ASAP

Bought with Elizabeth K Carey • Patterson-Schwartz - Greenville

1619 Walnut St 4th FL, Philadelphia, PA, 19103, United States






