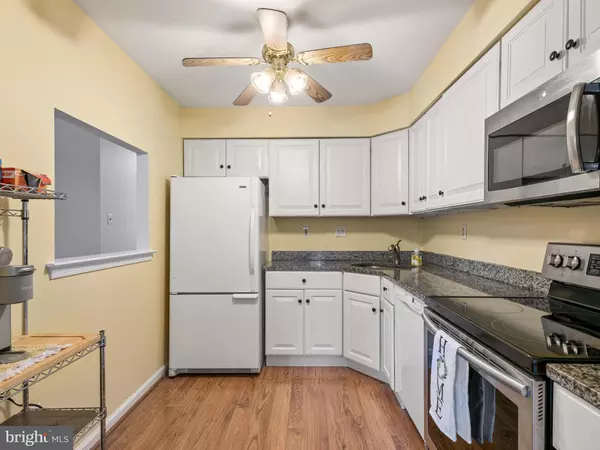$330,000
$295,000
11.9%For more information regarding the value of a property, please contact us for a free consultation.
2 Beds
2 Baths
1,054 SqFt
SOLD DATE : 05/01/2023
Key Details
Sold Price $330,000
Property Type Condo
Sub Type Condo/Co-op
Listing Status Sold
Purchase Type For Sale
Square Footage 1,054 sqft
Price per Sqft $313
Subdivision Exton Station
MLS Listing ID PACT2039640
Sold Date 05/01/23
Style Traditional
Bedrooms 2
Full Baths 2
Condo Fees $390/mo
HOA Y/N N
Abv Grd Liv Area 1,054
Originating Board BRIGHT
Year Built 1989
Annual Tax Amount $2,558
Tax Year 2022
Lot Size 1,054 Sqft
Acres 0.02
Lot Dimensions 0.00 x 0.00
Property Description
Updated 1st floor 2 Bedroom, 2 Full Bath condo with a Full Basement in desireable Exton Station. This truly is One Floor Living at its best, with a bonus Living Area and Storage in the lower level. Updated Kitchen featuring White Cabinets, Granite countertops, a newer Bosch Dishwasher and newer Stainless Steel Stove and Microwave. Open Concept living and dining room combo are perfect for Entertaining, with Beautiful Luxury Vinyl Tile throughout the main living space. The hallway leads to 2 Spacious Bedrooms. The Primary Bedroom features an En Suite Bath, and 2 Generous Closets including an Oversized Walk-in Closet off the bath. The Primary Bedroom also features sliding glass doors to a Balcony Overlooking the Woods. Relax with your morning cup of coffee while listening to the birds. Heading down to the Basement, you will find a Family Room and Office Area. There is also a large unfinished space for all your Storage Needs, and a Laundry Area with Laundry Sink. This is an ideal home for someone looking for one floor living and a LOW MAINTENANCE lifestyle! Chessie Court features Updated Siding and New Parking Lot Lighting is nearly complete. Exton Station offers Endless Amenities including pool, baseball field, tennis courts, clubhouse, basketball courts, soccer field, multiple playgrounds, walking paths and all with community maintenance. Close to everything including the SEPTA/Amtrak train station, all major routes, shopping, restaurants, medical facilities and the Borough of West Chester and downtown Malvern. Call to schedule your showing today, or Come to the Open House Friday 12-2 pm or Saturday 1-3 pm.
Location
State PA
County Chester
Area West Whiteland Twp (10341)
Zoning R3
Rooms
Other Rooms Living Room, Dining Room, Primary Bedroom, Kitchen, Family Room, Bedroom 1
Basement Full
Main Level Bedrooms 2
Interior
Interior Features Primary Bath(s), Ceiling Fan(s), Stall Shower
Hot Water Electric
Heating Forced Air
Cooling Central A/C
Flooring Vinyl, Carpet
Equipment Dishwasher, Disposal, Built-In Microwave
Fireplace N
Appliance Dishwasher, Disposal, Built-In Microwave
Heat Source Natural Gas
Laundry Basement
Exterior
Exterior Feature Porch(es)
Garage Spaces 1.0
Utilities Available Cable TV
Amenities Available Swimming Pool, Club House, Tot Lots/Playground
Waterfront N
Water Access N
Roof Type Pitched
Accessibility None
Porch Porch(es)
Parking Type Parking Lot
Total Parking Spaces 1
Garage N
Building
Story 1
Unit Features Garden 1 - 4 Floors
Foundation Concrete Perimeter
Sewer Public Sewer
Water Public
Architectural Style Traditional
Level or Stories 1
Additional Building Above Grade, Below Grade
New Construction N
Schools
Elementary Schools Exton
Middle Schools J.R. Fugett
High Schools West Chester East
School District West Chester Area
Others
Pets Allowed Y
HOA Fee Include Pool(s),Common Area Maintenance,Ext Bldg Maint,Lawn Maintenance,Snow Removal,Trash
Senior Community No
Tax ID 41-05 -0794
Ownership Fee Simple
SqFt Source Assessor
Acceptable Financing Cash, Conventional, FHA, VA
Listing Terms Cash, Conventional, FHA, VA
Financing Cash,Conventional,FHA,VA
Special Listing Condition Standard
Pets Description Number Limit, Cats OK, Dogs OK
Read Less Info
Want to know what your home might be worth? Contact us for a FREE valuation!

Our team is ready to help you sell your home for the highest possible price ASAP

Bought with Joseph John Graci • Coldwell Banker Realty

1619 Walnut St 4th FL, Philadelphia, PA, 19103, United States






