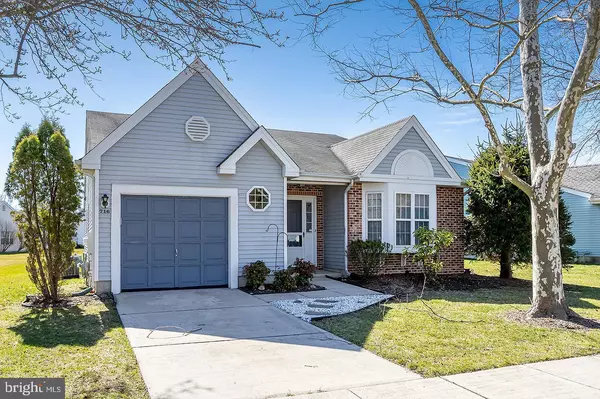$345,000
$335,000
3.0%For more information regarding the value of a property, please contact us for a free consultation.
2 Beds
2 Baths
1,483 SqFt
SOLD DATE : 05/01/2023
Key Details
Sold Price $345,000
Property Type Single Family Home
Sub Type Detached
Listing Status Sold
Purchase Type For Sale
Square Footage 1,483 sqft
Price per Sqft $232
Subdivision Holiday Village E
MLS Listing ID NJBL2042680
Sold Date 05/01/23
Style Ranch/Rambler
Bedrooms 2
Full Baths 2
HOA Fees $126/mo
HOA Y/N Y
Abv Grd Liv Area 1,483
Originating Board BRIGHT
Year Built 1993
Annual Tax Amount $6,345
Tax Year 2022
Lot Size 6,569 Sqft
Acres 0.15
Lot Dimensions 0.00 x 0.00
Property Description
The carefree lifestyle you desire starts at 716 Cascade Drive North! This spacious Haverhill model in the popular 55+ Holiday Village East community offers plenty of fun things to do & no yard work! Lovely curb appeal opens to a sunny, bright & neutral interior. The kitchen features oak cabinetry, ceramic tile backsplash, tile floors, and has room for casual dining next to a large front bay window. Adjoining is a spacious & open-concept living & dining area with a relaxing gas fireplace shared by the entire space. Continue to a back family room with skylights and a slider that leads to a good-sized patio, perfect for BBQ's or enjoying quiet evenings. The primary bedroom has its own ensuite bathroom and a walk-in closet. There is a large 2nd bedroom that is perfect for guests, along with a 2nd full bath, a laundry room, and access to the 1 car garage with extra space. There is also storage if needed in the attic that is accessed by pull-down stairs. The HVAC system is brand new! Holiday Village East is beautifully maintained all year long and features an inground pool, and an active community clubhouse that hosts a variety of activities, tennis & more. Don't miss your chance to live an easy lifestyle in Holiday Village East!
Location
State NJ
County Burlington
Area Mount Laurel Twp (20324)
Zoning RES
Rooms
Other Rooms Living Room, Primary Bedroom, Bedroom 2, Kitchen
Main Level Bedrooms 2
Interior
Interior Features Kitchen - Eat-In, Attic
Hot Water Natural Gas
Heating Forced Air
Cooling Central A/C
Fireplaces Number 1
Equipment Washer, Dryer, Refrigerator, Oven/Range - Electric, Dishwasher
Fireplace Y
Appliance Washer, Dryer, Refrigerator, Oven/Range - Electric, Dishwasher
Heat Source Natural Gas
Laundry Main Floor
Exterior
Exterior Feature Patio(s)
Garage Garage - Front Entry, Inside Access, Garage Door Opener
Garage Spaces 2.0
Amenities Available Swimming Pool, Club House, Tennis Courts
Waterfront N
Water Access N
Roof Type Pitched,Shingle
Accessibility None
Porch Patio(s)
Parking Type Attached Garage, Driveway
Attached Garage 1
Total Parking Spaces 2
Garage Y
Building
Story 1
Foundation Concrete Perimeter
Sewer Public Sewer
Water Public
Architectural Style Ranch/Rambler
Level or Stories 1
Additional Building Above Grade, Below Grade
New Construction N
Schools
School District Lenape Regional High
Others
HOA Fee Include Pool(s),Common Area Maintenance,Lawn Maintenance,Snow Removal
Senior Community Yes
Age Restriction 55
Tax ID 24-01601 01-00014
Ownership Fee Simple
SqFt Source Assessor
Horse Property N
Special Listing Condition Standard
Read Less Info
Want to know what your home might be worth? Contact us for a FREE valuation!

Our team is ready to help you sell your home for the highest possible price ASAP

Bought with Raymond Robert Clark • Compass New Jersey, LLC - Moorestown

1619 Walnut St 4th FL, Philadelphia, PA, 19103, United States






