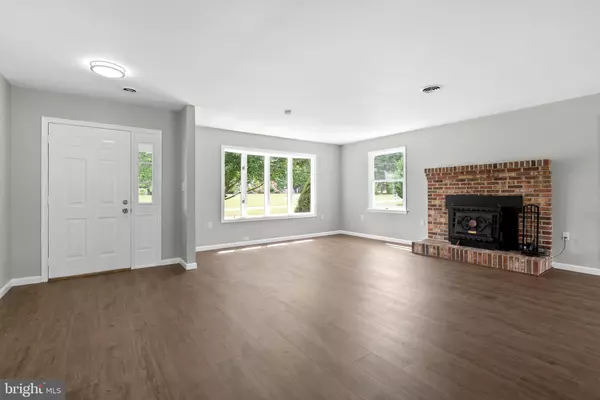$635,000
$649,000
2.2%For more information regarding the value of a property, please contact us for a free consultation.
4 Beds
3 Baths
3,882 SqFt
SOLD DATE : 04/30/2023
Key Details
Sold Price $635,000
Property Type Single Family Home
Sub Type Detached
Listing Status Sold
Purchase Type For Sale
Square Footage 3,882 sqft
Price per Sqft $163
Subdivision None Available
MLS Listing ID MDFR2032556
Sold Date 04/30/23
Style Ranch/Rambler,Traditional,Transitional
Bedrooms 4
Full Baths 3
HOA Y/N N
Abv Grd Liv Area 2,482
Originating Board BRIGHT
Year Built 1993
Annual Tax Amount $4,725
Tax Year 2022
Lot Size 6.640 Acres
Acres 6.64
Property Description
***OPEN HOUSE SUNDAY 3/26 FROM 1:00-3:00***MOTIVATED SELLER PRICE IMPROVED! Welcome to The Farm! 4 bedrooms (Potential 5th Bedroom) | 3 full baths | 5,000 sqft | 6.64 acres of Farm Organic Certified, private, secluded land to enjoy. Attached in-law/rental apartment suite 1 bedroom, 1 full bath, kitchen, living room, dining room, breakfast bar, finished lower level rec room, main level laundry, private new asphalt driveways (2022). This beautiful Rancher’s main house has been fully renovated (2022) with a beautiful open concept floor plan, newly installed LVP flooring throughout the main level, an updated full hallway bath equipped with dual quartz vanity, brushed nickel finishes and ceramic tile. Enjoy hosting and preparing meals in this gourmet kitchen with newly installed stainless steel appliances, double oven (2022), walk-in pantry (2022), refinished cabinets (2022), granite countertops and a rolling island with cabinets perfect for entertaining (2022). Wind down after a long day in this bright and airy owner’s suite with a fully remodel owners bathroom (2022) equipt with walk-in rainfall shower and full jet system, and dual quartz vanity. With room to grow, the walk-out lower level is a perfect blank canvas to create the space of your dreams. The partially finished lower level features refinished concrete floors, recessed lighting, newly installed water heater (2021), main house washer + dryer hookup, storage or workshop area, potential 5th bedroom, shared secure utility access to both main + rental side, rec room, newly installed well tank (2022), water filter, softener, and UV light systems. Architectural Roof (2022), newly installed heat pump (2022), 2 Sheds, owned propane tank for rental cooking. Equipt w/ double wells installed for animals/backup. Agricultural transfer taxes already paid by the seller. Farm field can be leased to local farmer or new owner free to do what they wish. Don't miss the opportunity to make your farm dreams come true today!
Location
State MD
County Frederick
Zoning A
Rooms
Other Rooms Living Room, Dining Room, Primary Bedroom, Bedroom 2, Bedroom 3, Bedroom 4, Bedroom 5, Kitchen, Foyer, Laundry, Recreation Room, Storage Room, Workshop, Primary Bathroom, Full Bath
Basement Connecting Stairway, Full, Heated, Improved, Interior Access, Outside Entrance, Poured Concrete, Rear Entrance, Shelving, Space For Rooms, Partially Finished, Walkout Level, Windows, Workshop
Main Level Bedrooms 4
Interior
Interior Features 2nd Kitchen, Entry Level Bedroom, Pantry, Stove - Wood, Additional Stairway, Primary Bath(s), Spiral Staircase, Walk-in Closet(s), Wood Floors, Attic, Breakfast Area, Combination Dining/Living, Combination Kitchen/Living, Dining Area, Double/Dual Staircase, Family Room Off Kitchen, Floor Plan - Open, Kitchen - Country, Kitchen - Gourmet, Kitchen - Island, Kitchen - Table Space, Recessed Lighting, Upgraded Countertops, Water Treat System
Hot Water Electric
Heating Wood Burn Stove, Heat Pump(s), Programmable Thermostat, Zoned
Cooling Central A/C
Flooring Concrete, Laminate Plank, Luxury Vinyl Plank
Fireplaces Number 2
Fireplaces Type Flue for Stove, Insert, Wood
Equipment Built-In Microwave, Dryer, Dishwasher, Exhaust Fan, Icemaker, Refrigerator, Stove, Washer, Oven - Double, Built-In Range, Dryer - Electric, Extra Refrigerator/Freezer, Microwave, Oven - Self Cleaning, Oven/Range - Electric, Stainless Steel Appliances, Water Conditioner - Owned, Water Heater
Fireplace Y
Window Features Bay/Bow,Screens
Appliance Built-In Microwave, Dryer, Dishwasher, Exhaust Fan, Icemaker, Refrigerator, Stove, Washer, Oven - Double, Built-In Range, Dryer - Electric, Extra Refrigerator/Freezer, Microwave, Oven - Self Cleaning, Oven/Range - Electric, Stainless Steel Appliances, Water Conditioner - Owned, Water Heater
Heat Source Electric, Wood
Laundry Has Laundry, Dryer In Unit, Hookup, Lower Floor, Main Floor, Washer In Unit
Exterior
Exterior Feature Porch(es), Deck(s)
Garage Spaces 8.0
Utilities Available Cable TV Available, Electric Available, Phone Available, Propane
Waterfront N
Water Access N
View Pasture, Garden/Lawn, Panoramic, Scenic Vista, Trees/Woods
Roof Type Architectural Shingle
Accessibility None
Porch Porch(es), Deck(s)
Parking Type Off Street, Driveway
Total Parking Spaces 8
Garage N
Building
Lot Description Rural, Backs to Trees, Cleared, Front Yard, Landscaping, Level, Open, Private, Rear Yard, Secluded, Trees/Wooded
Story 2.5
Foundation Permanent
Sewer Septic Exists
Water Well, Filter, Private
Architectural Style Ranch/Rambler, Traditional, Transitional
Level or Stories 2.5
Additional Building Above Grade, Below Grade
Structure Type Dry Wall
New Construction N
Schools
Elementary Schools Thurmont
Middle Schools Thurmont
High Schools Catoctin
School District Frederick County Public Schools
Others
Senior Community No
Tax ID 1105181291
Ownership Fee Simple
SqFt Source Assessor
Security Features Main Entrance Lock
Acceptable Financing Cash, Contract, Conventional, FHA, USDA, VA
Listing Terms Cash, Contract, Conventional, FHA, USDA, VA
Financing Cash,Contract,Conventional,FHA,USDA,VA
Special Listing Condition Standard
Read Less Info
Want to know what your home might be worth? Contact us for a FREE valuation!

Our team is ready to help you sell your home for the highest possible price ASAP

Bought with Michael J Altobelli • RE/MAX Realty Services

1619 Walnut St 4th FL, Philadelphia, PA, 19103, United States






