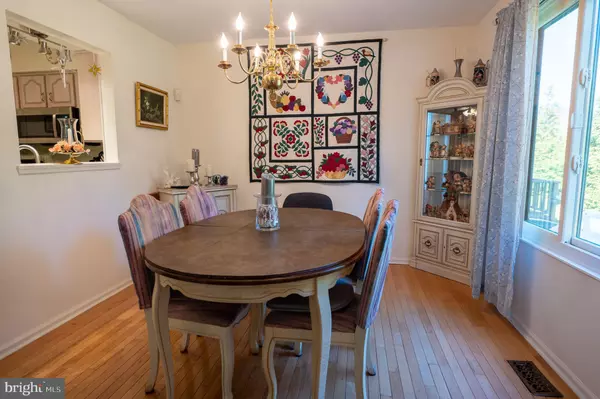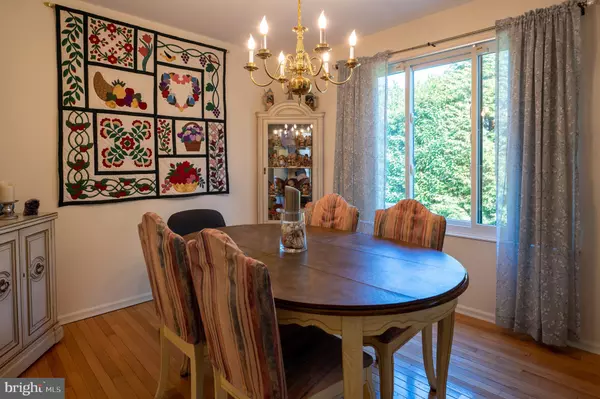$250,000
$264,900
5.6%For more information regarding the value of a property, please contact us for a free consultation.
1 Bath
1,355 SqFt
SOLD DATE : 04/27/2023
Key Details
Sold Price $250,000
Property Type Townhouse
Sub Type End of Row/Townhouse
Listing Status Sold
Purchase Type For Sale
Square Footage 1,355 sqft
Price per Sqft $184
MLS Listing ID PANH2003816
Sold Date 04/27/23
Style Colonial
Half Baths 1
HOA Fees $300/mo
HOA Y/N Y
Abv Grd Liv Area 1,355
Originating Board BRIGHT
Year Built 1987
Annual Tax Amount $4,781
Tax Year 2022
Lot Size 1,000 Sqft
Acres 0.02
Lot Dimensions 0.00 x 0.00
Property Description
Private, cozy and comfortable describe this amazing Bethlehem end unit townhome in the Greenleaf West Condo’s! This small enclave of townhomes are nestled amongst pine trees in this extremely well-maintained community. The welcoming foyer opens to a large living room with vaulted ceiling. Nicely updated with hardwood floors, new Anderson windows & sliding doors to the private deck. Updated, eat-in kitchen with Corian countertops, new microwave, dual-action dishwasher and double sink making cooking and clean up a breeze. Completing the 1st floor is the powder room. Upstairs you will find the open loft area which would make a great office or extra sitting room, as well as 2 nice-sized bedrooms and a full, updated bathroom. 1 car garage and ample over-flow parking available. Condo fee includes grass cutting, snow removal, cable TV, trash removal, painting of front door & deck and power washing of exterior home as needed.
Location
State PA
County Northampton
Area Bethlehem City (12404)
Zoning RS
Rooms
Other Rooms Living Room, Dining Room, Primary Bedroom, Kitchen, Foyer, Bedroom 1, Other, Full Bath, Half Bath
Basement Full
Interior
Interior Features Attic, Skylight(s), Kitchen - Eat-In
Hot Water Electric
Heating Heat Pump(s)
Cooling Central A/C
Flooring Hardwood, Other, Tile/Brick, Carpet, Engineered Wood
Equipment Dryer, Washer, Dishwasher, Disposal, Oven/Range - Electric, Microwave, Refrigerator
Appliance Dryer, Washer, Dishwasher, Disposal, Oven/Range - Electric, Microwave, Refrigerator
Heat Source Electric
Exterior
Garage Garage Door Opener
Garage Spaces 1.0
Waterfront N
Water Access N
Roof Type Asphalt,Fiberglass
Accessibility None
Parking Type Off Street, On Street, Attached Garage, Driveway, Other
Attached Garage 1
Total Parking Spaces 1
Garage Y
Building
Story 2
Foundation Concrete Perimeter
Sewer Public Sewer
Water Public
Architectural Style Colonial
Level or Stories 2
Additional Building Above Grade, Below Grade
New Construction N
Schools
School District Bethlehem Area
Others
Senior Community No
Tax ID M7SW4-22-16-20-0204
Ownership Fee Simple
SqFt Source Estimated
Acceptable Financing Cash, Conventional, FHA, VA
Listing Terms Cash, Conventional, FHA, VA
Financing Cash,Conventional,FHA,VA
Special Listing Condition Standard
Read Less Info
Want to know what your home might be worth? Contact us for a FREE valuation!

Our team is ready to help you sell your home for the highest possible price ASAP

Bought with Non Member • Non Subscribing Office

1619 Walnut St 4th FL, Philadelphia, PA, 19103, United States






