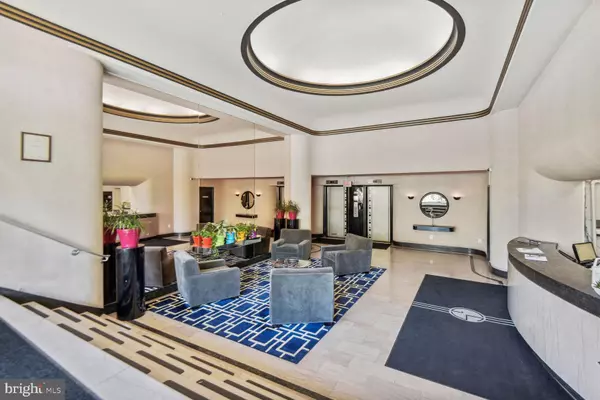$305,550
$297,000
2.9%For more information regarding the value of a property, please contact us for a free consultation.
1 Bed
1 Bath
532 SqFt
SOLD DATE : 04/27/2023
Key Details
Sold Price $305,550
Property Type Condo
Sub Type Condo/Co-op
Listing Status Sold
Purchase Type For Sale
Square Footage 532 sqft
Price per Sqft $574
Subdivision Logan/Dupont
MLS Listing ID DCDC2091616
Sold Date 04/27/23
Style Art Deco
Bedrooms 1
Full Baths 1
Condo Fees $490/mo
HOA Y/N N
Abv Grd Liv Area 532
Originating Board BRIGHT
Year Built 1891
Annual Tax Amount $1,552
Tax Year 2022
Property Description
This beautifully fully renovated move-in ready Jr. 1 bedroom condo is a corner unit offering unobstructed East and Southern sunlight and beautiful city views of Scott Circle and the parks. Enter the unit through an elegant foyer with a coat closet and a hallway leading to the living room while enjoying the beauty of new flooring that extends throughout the apartment's spacious 532 sq ft. The living room provides a large open area with a high ceiling and a ceiling fan plus a dining room niche and a corner area for a desk to work at home. Elegant French doors and a wall of glass separate the living room and a comfortably sized bedroom. Three new closets provide ample space . The kitchen has been rebuilt and expanded with stainless steel appliances, including a full-size refrigerator and a dishwasher, and the bathroom has been nicely renovated. The General Scott offers much for low condo fees, including 24-hour concierge, extra storage, a bike room, laundry and a semi-circular driveway for temporary off-street parking to drop off groceries and luggage. This Art Deco building features a newly create rooftop deck with extraordinary views of our Nation's capital, including the Washington Monument. The General Scott's location boasts a 98 walking score with the Bluestone Café next door, and Starbucks, Whole Foods, CVS, restaurants, fitness centers, banks, and the nightlife of Dupont Circle and 14th St. nearby. Local transportation is easy with convenient Metro and Capital Bike Share stations. A/C, heat, gas, and water are included in the condo fee and high speed Internet with TV(HBO/Showtime) is available for only an additional $50 monthly fee.
Location
State DC
County Washington
Zoning RES
Rooms
Main Level Bedrooms 1
Interior
Interior Features Ceiling Fan(s), Combination Dining/Living, Elevator, Kitchen - Galley, Tub Shower, Window Treatments, Built-Ins
Hot Water Natural Gas
Cooling Central A/C
Equipment Dishwasher, Energy Efficient Appliances, Microwave, Stove, Oven/Range - Gas, ENERGY STAR Refrigerator, Stainless Steel Appliances
Fireplace N
Window Features Sliding,Screens
Appliance Dishwasher, Energy Efficient Appliances, Microwave, Stove, Oven/Range - Gas, ENERGY STAR Refrigerator, Stainless Steel Appliances
Heat Source Natural Gas
Exterior
Exterior Feature Roof, Terrace
Utilities Available Electric Available, Natural Gas Available, Sewer Available, Water Available
Amenities Available Concierge, Elevator, Extra Storage, Laundry Facilities
Waterfront N
Water Access N
Accessibility Elevator
Porch Roof, Terrace
Parking Type On Street
Garage N
Building
Story 1
Unit Features Mid-Rise 5 - 8 Floors
Sewer Public Sewer
Water Public
Architectural Style Art Deco
Level or Stories 1
Additional Building Above Grade, Below Grade
New Construction N
Schools
School District District Of Columbia Public Schools
Others
Pets Allowed Y
HOA Fee Include Air Conditioning,Common Area Maintenance,Custodial Services Maintenance,Gas,Heat,High Speed Internet,Insurance,Laundry,Lawn Maintenance,Management,Pest Control,Reserve Funds,Sewer,Snow Removal,Trash,Water
Senior Community No
Tax ID 0195//2149
Ownership Condominium
Security Features Desk in Lobby,24 hour security
Horse Property N
Special Listing Condition Standard
Pets Description Case by Case Basis
Read Less Info
Want to know what your home might be worth? Contact us for a FREE valuation!

Our team is ready to help you sell your home for the highest possible price ASAP

Bought with Lisa C. Sabelhaus • RE/MAX Town Center

1619 Walnut St 4th FL, Philadelphia, PA, 19103, United States






