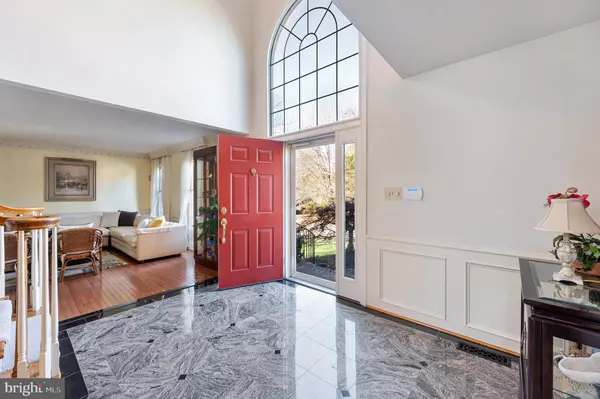$1,425,000
$1,495,000
4.7%For more information regarding the value of a property, please contact us for a free consultation.
4 Beds
4 Baths
5,300 SqFt
SOLD DATE : 04/21/2023
Key Details
Sold Price $1,425,000
Property Type Single Family Home
Sub Type Detached
Listing Status Sold
Purchase Type For Sale
Square Footage 5,300 sqft
Price per Sqft $268
Subdivision Kirkside
MLS Listing ID VAFX2106630
Sold Date 04/21/23
Style Colonial
Bedrooms 4
Full Baths 3
Half Baths 1
HOA Y/N N
Abv Grd Liv Area 5,300
Originating Board BRIGHT
Year Built 1986
Annual Tax Amount $13,073
Tax Year 2023
Lot Size 0.440 Acres
Acres 0.44
Property Description
This all brick beauty , is on half an acre, located on a court and has a heated pool and sprinkler system! What more can you ask for? Complete luxury!
This house is just stunning ...and even more so in person! Photos just don't do it justice! There is a feeling when you walk through the doors of this entire brick High Ceiling Colonial! The layout is formal, yet open. This house is Large, yet cozy at the same time, something that is often desired but hard to achieve. The First Floor is Hardwood with a Marble Entry, and tile in the kitchen and sunroom. In addition the first floor also offers a cozy fireplace (1 of 3), a balcony off of the dining room and a very large deck, both over looking the Gorgeous Breathtaking backyard with Pool! This is what Backyard dreams are made of, beautifully landscaped with a heated pool, sprinkler system and a shed. Upstairs you will find The HUGE Primary Suite, 2 additional Very Large bedrooms, and 2 full Large bathrooms. The Primary suite offers its own sitting area, with a fireplace, a LARGE closet area a Massive Primary bath. The Basement is a walkout to the backyard with a full bath which is convenient for pool accessibility. There is a very nice large living space/ Family Room area in the basement also with a Fireplace and two very large finished Storage areas. The house also has a 2 car garage and a Great Location! Just minutes off of the Parkway for a fast commute to either Old Town, DC, or the Pentagon. and in the Opposite Direction Mount Vernon and Fort Belvoir.
Location
State VA
County Fairfax
Zoning 120
Rooms
Other Rooms Living Room, Dining Room, Primary Bedroom, Sitting Room, Bedroom 2, Bedroom 3, Kitchen, Family Room, Foyer, Bedroom 1, Sun/Florida Room, Exercise Room, Office, Recreation Room, Storage Room
Basement Walkout Level
Interior
Interior Features Breakfast Area, Built-Ins, Carpet, Ceiling Fan(s), Combination Kitchen/Living, Crown Moldings, Dining Area, Family Room Off Kitchen, Floor Plan - Traditional, Formal/Separate Dining Room, Floor Plan - Open, Kitchen - Eat-In, Kitchen - Island, Kitchen - Table Space, Sprinkler System, Tub Shower, Walk-in Closet(s), Wood Floors, Attic/House Fan, Central Vacuum
Hot Water Natural Gas
Heating Forced Air
Cooling Central A/C
Fireplaces Number 3
Equipment Water Heater, Oven - Wall, Refrigerator, Microwave, Disposal, Dishwasher, Cooktop, Central Vacuum, Exhaust Fan, Stainless Steel Appliances
Fireplace Y
Appliance Water Heater, Oven - Wall, Refrigerator, Microwave, Disposal, Dishwasher, Cooktop, Central Vacuum, Exhaust Fan, Stainless Steel Appliances
Heat Source Natural Gas
Exterior
Exterior Feature Balcony, Deck(s), Patio(s)
Garage Garage - Front Entry, Garage Door Opener, Inside Access
Garage Spaces 2.0
Fence Fully
Pool In Ground, Heated
Utilities Available Natural Gas Available, Water Available, Cable TV, Electric Available
Waterfront N
Water Access N
Accessibility None
Porch Balcony, Deck(s), Patio(s)
Parking Type Driveway, Attached Garage
Attached Garage 2
Total Parking Spaces 2
Garage Y
Building
Lot Description Cul-de-sac, Front Yard, Level, Rear Yard, SideYard(s)
Story 3
Foundation Slab
Sewer Public Sewer
Water Public
Architectural Style Colonial
Level or Stories 3
Additional Building Above Grade, Below Grade
New Construction N
Schools
Elementary Schools Hollin Meadows
Middle Schools Carl Sandburg
High Schools West Potomac
School District Fairfax County Public Schools
Others
Senior Community No
Tax ID 1021 26050027
Ownership Fee Simple
SqFt Source Assessor
Security Features Intercom,Security System
Acceptable Financing Cash, Conventional, VA
Horse Property N
Listing Terms Cash, Conventional, VA
Financing Cash,Conventional,VA
Special Listing Condition Standard
Read Less Info
Want to know what your home might be worth? Contact us for a FREE valuation!

Our team is ready to help you sell your home for the highest possible price ASAP

Bought with JULIA INABINET • EXP Realty, LLC

1619 Walnut St 4th FL, Philadelphia, PA, 19103, United States






