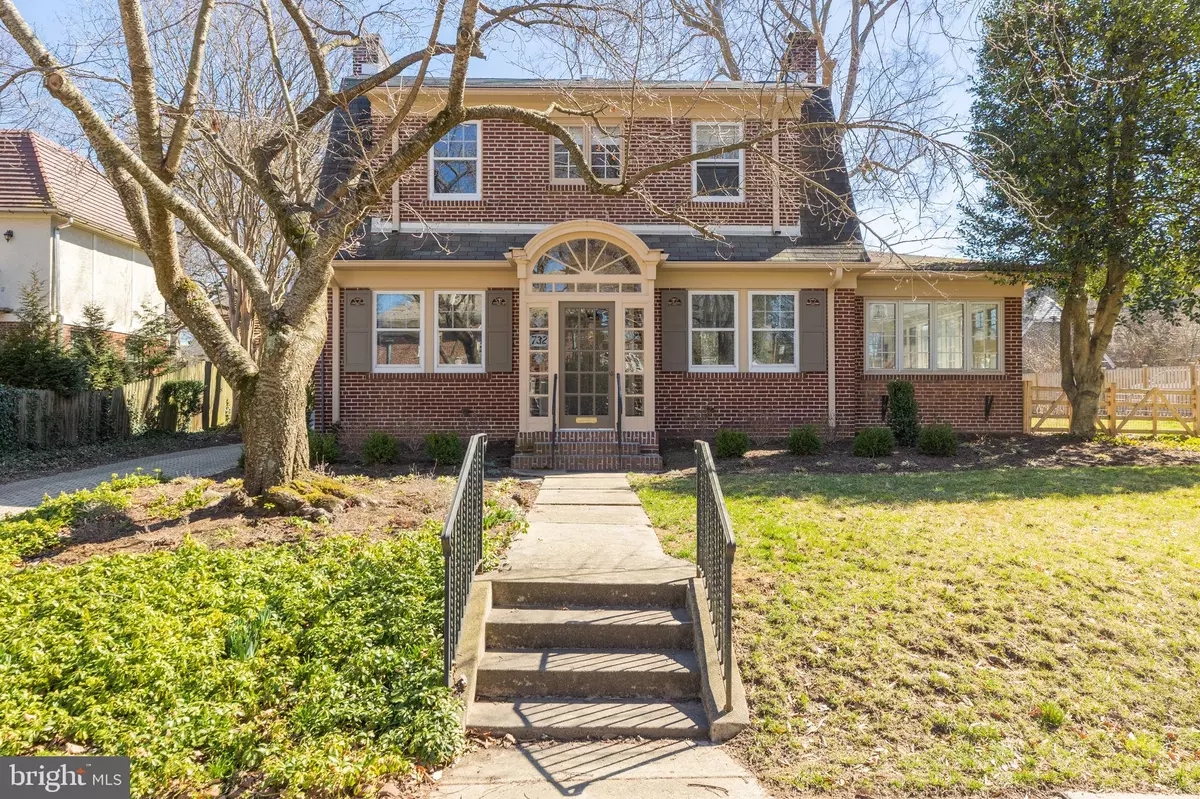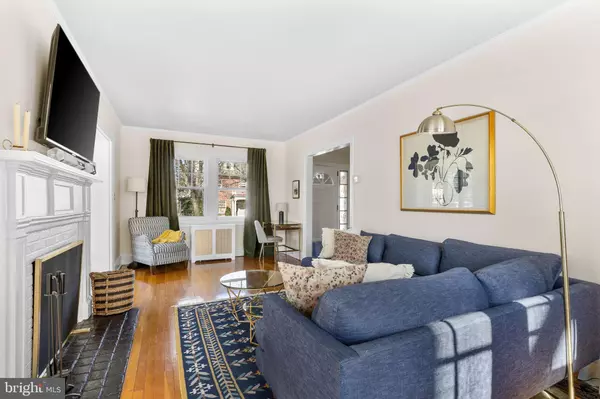$893,170
$899,900
0.7%For more information regarding the value of a property, please contact us for a free consultation.
4 Beds
4 Baths
2,750 SqFt
SOLD DATE : 04/21/2023
Key Details
Sold Price $893,170
Property Type Single Family Home
Sub Type Detached
Listing Status Sold
Purchase Type For Sale
Square Footage 2,750 sqft
Price per Sqft $324
Subdivision Wawaset Park
MLS Listing ID DENC2039562
Sold Date 04/21/23
Style Colonial
Bedrooms 4
Full Baths 3
Half Baths 1
HOA Fees $18
HOA Y/N Y
Abv Grd Liv Area 2,750
Originating Board BRIGHT
Year Built 1919
Annual Tax Amount $5,807
Tax Year 2022
Lot Size 9,147 Sqft
Acres 0.21
Lot Dimensions 100.00 x 129.30
Property Description
This is the home you have been waiting for in Wawaset Park. 732 Nottingham Road combines classic historic, architectural elements with mid-century modern touches that create a sophisticated, yet warm and inviting home. Renovations were completed last year with an eye for quality and detail, keeping the best of the old and seamlessly combining it with the new. A welcoming foyer leads to a living room with a wood-burning fireplace on the right and dining room with wainscoting on the left. Adjacent to the living room is the sunroom/Florida room with updated Andersen windows, new carpet, a rear entrance to the backyard patio, and built-in bookcases. The eat-in kitchen is flooded with natural light from three sets of French doors leading to the backyard with brick paver patio. The kitchen features solid surface Corian countertops, a gas oven/range, built-in microwave, dishwasher, disposal, and a refrigerator, plus an abundance of cabinet storage. A brick-floored breezeway connects the kitchen, family room, and foyer hallway. A powder room with a patterned tile floor is located between the kitchen and family room. The family room has a second wood-burning fireplace, recessed lights, floor to ceiling window treatments and built-in bookcases. The mudroom, just off the kitchen, has a brick floor, plenty of room for coats, and access to the driveway. There are 4 bedrooms and 3 full bathrooms on the second floor. The primary bedroom features custom wainscoting and hardwood floors, an ensuite bathroom with soaking tub, tile floor, vanity with marble countertop, and a separate shower with frameless glass doors. The rear hallway provides multiple floor-to-ceiling closets and the third bedroom includes a cedar closet. The fourth bedroom has an ensuite bathroom with a shower/tub combination. The laundry is located in the basement along with exterior steps leading to the backyard, and a potting room with utility sink. The home is complete with a Security system, gleaming hardwood floors on the first and second floor, designer light fixtures, custom wainscoting, window treatments, central air conditioning, new gas boiler, hot water heater in 2022, are just a few of the interior features. Exterior features include an enormous fenced in back yard (new fence 2022), brick paver patio, driveway, and separate 2 car garage with pulldown staircase to access additional storage above. Don't miss the opportunity to see this special Wawaset Park home with many recent systems updates and improvements plus the classical charm and modern convenience.
Location
State DE
County New Castle
Area Wilmington (30906)
Zoning 26R-1
Rooms
Other Rooms Living Room, Dining Room, Primary Bedroom, Bedroom 2, Bedroom 3, Bedroom 4, Kitchen, Family Room, Sun/Florida Room, Solarium, Primary Bathroom
Basement Unfinished
Interior
Hot Water Natural Gas
Heating Hot Water
Cooling Central A/C
Fireplaces Number 2
Fireplace Y
Heat Source Natural Gas
Laundry Basement
Exterior
Garage Garage - Front Entry, Garage Door Opener
Garage Spaces 4.0
Waterfront N
Water Access N
Accessibility None
Total Parking Spaces 4
Garage Y
Building
Story 2
Foundation Permanent
Sewer Public Sewer
Water Public
Architectural Style Colonial
Level or Stories 2
Additional Building Above Grade, Below Grade
New Construction N
Schools
School District Red Clay Consolidated
Others
Pets Allowed Y
Senior Community No
Tax ID 26-019.10-045
Ownership Fee Simple
SqFt Source Assessor
Horse Property N
Special Listing Condition Standard
Pets Description Cats OK, Dogs OK
Read Less Info
Want to know what your home might be worth? Contact us for a FREE valuation!

Our team is ready to help you sell your home for the highest possible price ASAP

Bought with Karen Mengden • Long & Foster Real Estate, Inc.

1619 Walnut St 4th FL, Philadelphia, PA, 19103, United States






