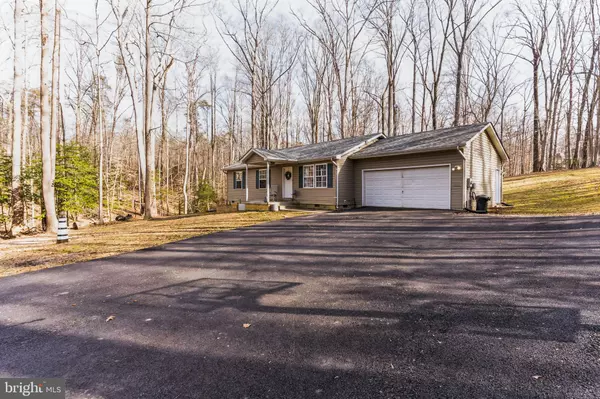$375,000
$375,000
For more information regarding the value of a property, please contact us for a free consultation.
3 Beds
2 Baths
1,200 SqFt
SOLD DATE : 04/21/2023
Key Details
Sold Price $375,000
Property Type Single Family Home
Sub Type Detached
Listing Status Sold
Purchase Type For Sale
Square Footage 1,200 sqft
Price per Sqft $312
Subdivision None Available
MLS Listing ID MDCH2020130
Sold Date 04/21/23
Style Ranch/Rambler
Bedrooms 3
Full Baths 2
HOA Y/N N
Abv Grd Liv Area 1,200
Originating Board BRIGHT
Year Built 1998
Annual Tax Amount $3,553
Tax Year 2023
Lot Size 1.610 Acres
Acres 1.61
Property Description
This charming 3 bedroom, 2 bath rambler is situated on almost two-acres in Bel Alton. With 1200 sq. foot of living space, this house features an open floor plan with upgraded flooring, carpeted bedrooms, an eat- in kitchen with stainless steel appliances and granite countertops. A sliding glass door leads out to the rear deck where you can enjoy your morning coffee and take in nature's beauty. Updated baths feature ceramic tile. The primary bedroom has its own private bath plus a walk out to a paved patio to relax under the stars. There’s a 2 car garage with a storage attic and a driveway that can park 10+ cars for a crowd.
No HOA. This 1.61 acre lot surrounded by trees offers seclusion, room for entertaining and an outdoor playground. The house is set back off the main road providing much privacy. Enjoy your morning coffee on the deck and take in nature's beauty. Easy commute to DC, Waldorf, La Plata, King George, VA and military bases Dahlgren, Andrews and NAVAIR.
Location
State MD
County Charles
Zoning RC
Rooms
Main Level Bedrooms 3
Interior
Interior Features Attic, Carpet, Ceiling Fan(s), Floor Plan - Open, Kitchen - Eat-In, Primary Bath(s), Upgraded Countertops
Hot Water Electric
Heating Forced Air
Cooling Central A/C, Ceiling Fan(s)
Equipment Built-In Microwave, Dishwasher, Dryer - Electric, Exhaust Fan, Oven/Range - Electric, Refrigerator, Stainless Steel Appliances, Washer, Water Heater
Appliance Built-In Microwave, Dishwasher, Dryer - Electric, Exhaust Fan, Oven/Range - Electric, Refrigerator, Stainless Steel Appliances, Washer, Water Heater
Heat Source Electric
Exterior
Garage Garage - Front Entry, Garage Door Opener, Additional Storage Area
Garage Spaces 2.0
Utilities Available Cable TV Available
Waterfront N
Water Access N
Accessibility None
Attached Garage 2
Total Parking Spaces 2
Garage Y
Building
Lot Description Backs to Trees, Private, Secluded, Not In Development, Partly Wooded
Story 1
Foundation Crawl Space
Sewer Private Septic Tank
Water Well
Architectural Style Ranch/Rambler
Level or Stories 1
Additional Building Above Grade, Below Grade
New Construction N
Schools
School District Charles County Public Schools
Others
Senior Community No
Tax ID 0901063642
Ownership Fee Simple
SqFt Source Assessor
Acceptable Financing Cash, Conventional, FHA, USDA, VA
Listing Terms Cash, Conventional, FHA, USDA, VA
Financing Cash,Conventional,FHA,USDA,VA
Special Listing Condition Standard
Read Less Info
Want to know what your home might be worth? Contact us for a FREE valuation!

Our team is ready to help you sell your home for the highest possible price ASAP

Bought with Barbara Click • O'Brien Realty

1619 Walnut St 4th FL, Philadelphia, PA, 19103, United States






