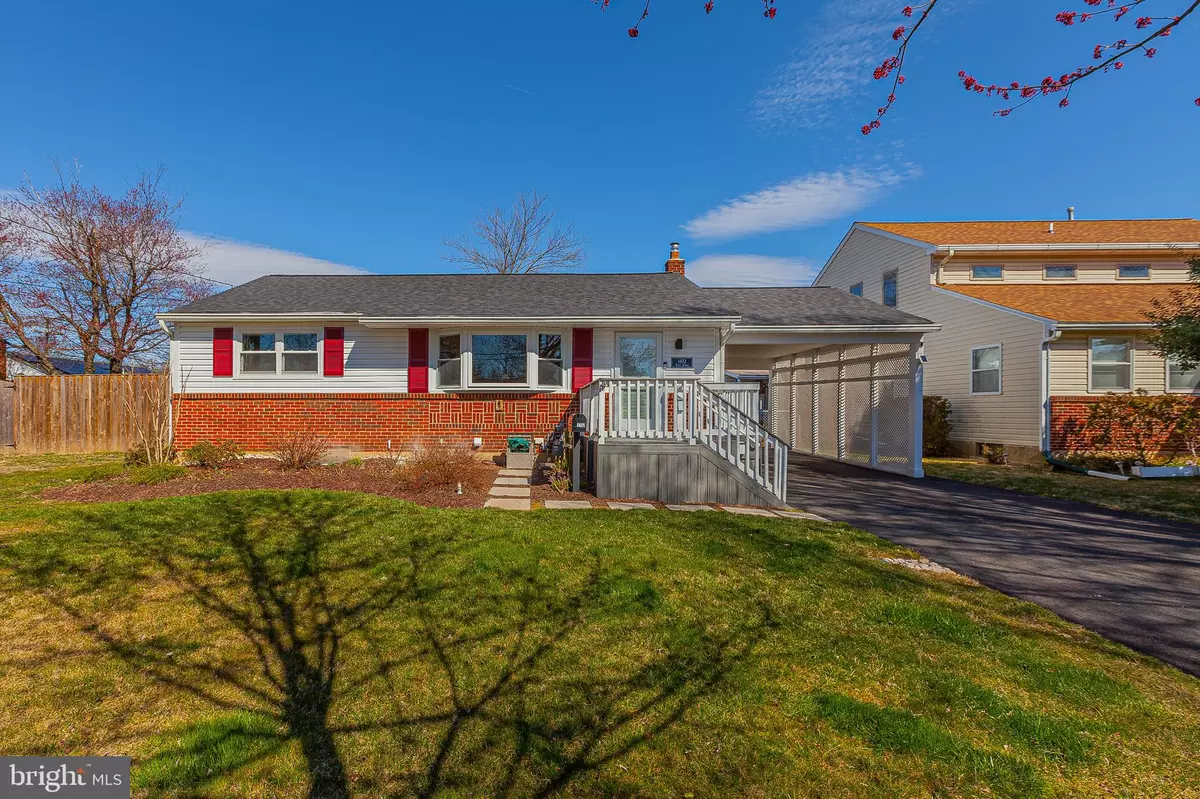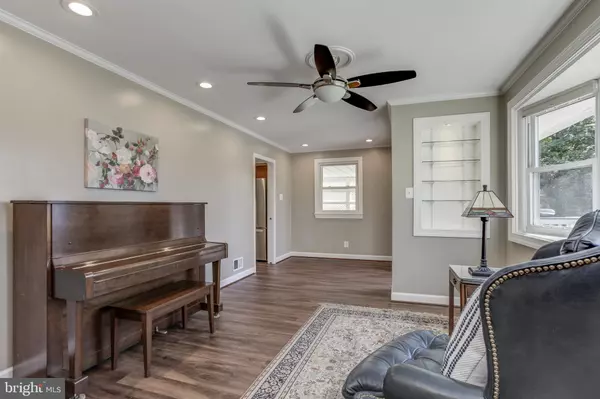$626,000
$626,000
For more information regarding the value of a property, please contact us for a free consultation.
3 Beds
2 Baths
1,646 SqFt
SOLD DATE : 04/18/2023
Key Details
Sold Price $626,000
Property Type Single Family Home
Sub Type Detached
Listing Status Sold
Purchase Type For Sale
Square Footage 1,646 sqft
Price per Sqft $380
Subdivision Silver Rock
MLS Listing ID MDMC2082340
Sold Date 04/18/23
Style Ranch/Rambler
Bedrooms 3
Full Baths 2
HOA Y/N N
Abv Grd Liv Area 1,296
Originating Board BRIGHT
Year Built 1954
Annual Tax Amount $5,344
Tax Year 2022
Lot Size 6,180 Sqft
Acres 0.14
Property Description
OPEN HOUSE SATURDAY MARCH 25th (1-3pm) and OPEN HOUSE SUNDAY MARCH 26th (1-3pm)- Exceptional new listing in sought after Silver Rock! This sensational rambler home has been updated beautifully and maintained meticulously! An expanded main level features a spacious living room, an updated eat-in kitchen, two large bedrooms, an enormous full bathroom, main level laundry, and a spectacular family room addition with gas fireplace, skylights, and access to the backyard! A finished lower level offers an additional legal bedroom, a large office or at home gym, a recently updated full bathroom, an additional family room, and plenty of storage space! A lovely backyard offers privacy and plenty of space for recreation, entertainment, or gardening! Enjoy an updated roof, luxury vinyl floors throughout, hot water heater, a whole house generator, a large carport, and a relaxing trex deck! This Rockville location is simply perfect! Walking distance to Rockville Metro, Rockville Town Center, Rockville Civic Center, and Rock Creek Park trails! Just minutes to major commuter routes, area schools, and an abundance of shopping options! Come quickly! Offers due Tuesday March 28th at noon!
Location
State MD
County Montgomery
Zoning R60
Rooms
Basement Connecting Stairway, Daylight, Partial, Heated, Improved, Interior Access, Full, Partially Finished, Windows, Other
Main Level Bedrooms 2
Interior
Interior Features Attic, Breakfast Area
Hot Water Natural Gas
Heating Forced Air
Cooling Central A/C
Flooring Carpet, Ceramic Tile, Luxury Vinyl Plank
Fireplaces Type Gas/Propane
Fireplace Y
Heat Source Natural Gas
Laundry Main Floor
Exterior
Exterior Feature Deck(s)
Garage Spaces 1.0
Waterfront N
Water Access N
View Garden/Lawn
Accessibility None
Porch Deck(s)
Parking Type Attached Carport, Driveway, Off Street
Total Parking Spaces 1
Garage N
Building
Lot Description Cleared, Front Yard, Landscaping, Level, Premium, Private, Rear Yard, SideYard(s), Other
Story 2
Foundation Block, Slab
Sewer Public Sewer
Water Public
Architectural Style Ranch/Rambler
Level or Stories 2
Additional Building Above Grade, Below Grade
Structure Type Dry Wall,Vaulted Ceilings
New Construction N
Schools
School District Montgomery County Public Schools
Others
Senior Community No
Tax ID 160400210846
Ownership Fee Simple
SqFt Source Assessor
Special Listing Condition Standard
Read Less Info
Want to know what your home might be worth? Contact us for a FREE valuation!

Our team is ready to help you sell your home for the highest possible price ASAP

Bought with Elysia L Casaday • Compass

1619 Walnut St 4th FL, Philadelphia, PA, 19103, United States






