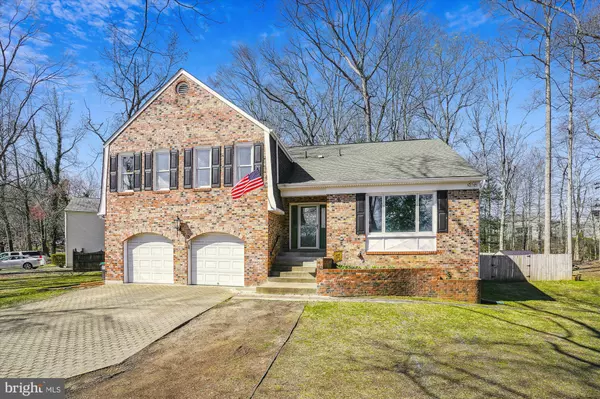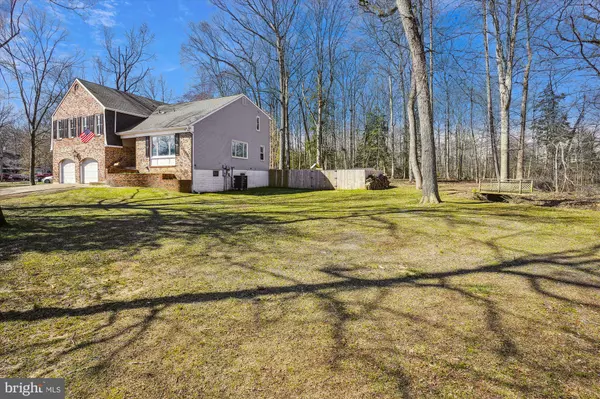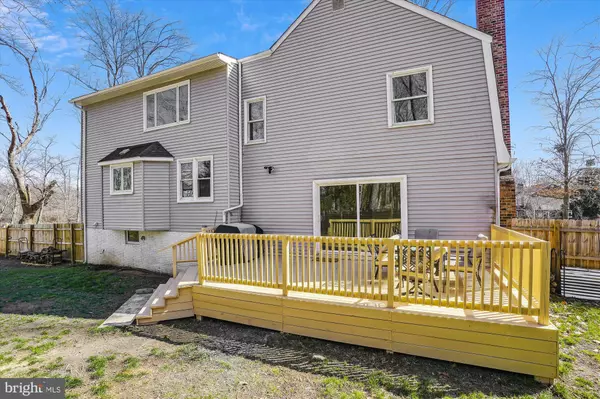$530,000
$515,000
2.9%For more information regarding the value of a property, please contact us for a free consultation.
5 Beds
4 Baths
2,917 SqFt
SOLD DATE : 04/18/2023
Key Details
Sold Price $530,000
Property Type Single Family Home
Sub Type Detached
Listing Status Sold
Purchase Type For Sale
Square Footage 2,917 sqft
Price per Sqft $181
Subdivision Aquia Harbour
MLS Listing ID VAST2019594
Sold Date 04/18/23
Style Other
Bedrooms 5
Full Baths 3
Half Baths 1
HOA Fees $145/mo
HOA Y/N Y
Abv Grd Liv Area 2,437
Originating Board BRIGHT
Year Built 1979
Annual Tax Amount $3,616
Tax Year 2022
Lot Size 0.530 Acres
Acres 0.53
Property Description
Location, Location, Location!! This property has it all. Located in the highly desired Aquia Harbour subdivision where you can golf, hunt, dock your boats, enter the Marina, board your horses, and Jog along the most beautiful scenery. You can choose to live quietly on a large private lot or socialize by joining the many community events this area has to offer. Now that you are in love with the community, you will fall in even more in love with this amazing upgraded home. This home features 5 bedrooms | 3.5 baths, | an attached 2-car garage | 3 living spaces | 2 dining areas (1 dining area and 1 formal dining room) | a gourmet kitchen with an island | a huge deck | rear fenced yard | shed for storage | a primary bedroom with an office space or sitting area | and a primary bathroom with a freestanding tub and walk-in shower. The sellers remodeled almost every square inch. They installed new LVP flooring, installed a brand new wood stove fireplace, remodeled the outdoor deck, fenced most of the property, installed a brand new shed, and completed many more upgrades that are listed in the docs attached. This home checks almost every box. Stop by, take a look, and fall in love.
Location
State VA
County Stafford
Zoning R1
Direction East
Rooms
Other Rooms Living Room, Dining Room, Kitchen, Family Room
Basement Fully Finished
Interior
Interior Features Carpet, Ceiling Fan(s), Dining Area, Formal/Separate Dining Room, Kitchen - Country, Kitchen - Gourmet, Kitchen - Island, Primary Bath(s), Recessed Lighting, Stove - Wood, Upgraded Countertops, Walk-in Closet(s)
Hot Water Electric
Heating Heat Pump(s)
Cooling Central A/C, Ceiling Fan(s)
Flooring Engineered Wood
Fireplaces Number 1
Fireplaces Type Wood
Equipment Built-In Microwave, Cooktop, Dishwasher, Disposal, Dryer - Electric, Oven - Wall, Refrigerator, Stainless Steel Appliances, Washer, Water Heater
Furnishings No
Fireplace Y
Window Features Double Pane
Appliance Built-In Microwave, Cooktop, Dishwasher, Disposal, Dryer - Electric, Oven - Wall, Refrigerator, Stainless Steel Appliances, Washer, Water Heater
Heat Source Electric
Laundry Lower Floor, Dryer In Unit, Washer In Unit
Exterior
Exterior Feature Deck(s)
Garage Garage - Front Entry, Garage Door Opener
Garage Spaces 6.0
Fence Wood, Rear
Utilities Available Cable TV, Electric Available, Phone Available, Sewer Available, Water Available
Amenities Available Gated Community, Golf Club, Marina/Marina Club, Recreational Center, Boat Dock/Slip, Pier/Dock, Pool - Outdoor, Water/Lake Privileges, Jog/Walk Path, Riding/Stables, Boat Ramp, Tot Lots/Playground, Basketball Courts, Baseball Field, Club House, Common Grounds, Community Center, Dog Park, Golf Course, Golf Course Membership Available, Horse Trails, Meeting Room, Picnic Area, Security, Swimming Pool, Tennis Courts
Water Access N
View Mountain
Roof Type Shingle
Street Surface Paved
Accessibility 2+ Access Exits, Doors - Lever Handle(s)
Porch Deck(s)
Road Frontage Public
Attached Garage 2
Total Parking Spaces 6
Garage Y
Building
Lot Description Front Yard, Road Frontage
Story 3.5
Foundation Concrete Perimeter, Permanent, Slab
Sewer Public Sewer
Water Public
Architectural Style Other
Level or Stories 3.5
Additional Building Above Grade, Below Grade
Structure Type Dry Wall
New Construction N
Schools
Elementary Schools Hampton Oaks
Middle Schools Shirely C. Heim
High Schools Brooke Point
School District Stafford County Public Schools
Others
Pets Allowed Y
HOA Fee Include Pool(s),Common Area Maintenance,Security Gate,Pier/Dock Maintenance,Recreation Facility,Road Maintenance,Snow Removal,Trash
Senior Community No
Tax ID 21B 623
Ownership Fee Simple
SqFt Source Estimated
Security Features Carbon Monoxide Detector(s),Smoke Detector,Security System,Surveillance Sys,Exterior Cameras
Acceptable Financing Cash, Conventional, FHA, FHLMC, FHVA, FMHA, FNMA, VA, VHDA
Horse Property Y
Horse Feature Stable(s)
Listing Terms Cash, Conventional, FHA, FHLMC, FHVA, FMHA, FNMA, VA, VHDA
Financing Cash,Conventional,FHA,FHLMC,FHVA,FMHA,FNMA,VA,VHDA
Special Listing Condition Standard
Pets Description No Pet Restrictions
Read Less Info
Want to know what your home might be worth? Contact us for a FREE valuation!

Our team is ready to help you sell your home for the highest possible price ASAP

Bought with Roxy Holly • Keller Williams Realty

1619 Walnut St 4th FL, Philadelphia, PA, 19103, United States






