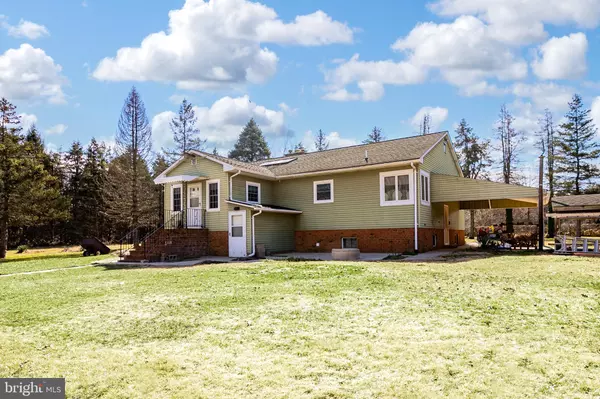$590,000
$600,000
1.7%For more information regarding the value of a property, please contact us for a free consultation.
4 Beds
1 Bath
2,117 SqFt
SOLD DATE : 04/19/2023
Key Details
Sold Price $590,000
Property Type Single Family Home
Sub Type Detached
Listing Status Sold
Purchase Type For Sale
Square Footage 2,117 sqft
Price per Sqft $278
MLS Listing ID NJMM2001498
Sold Date 04/19/23
Style Ranch/Rambler
Bedrooms 4
Full Baths 1
HOA Y/N N
Abv Grd Liv Area 2,117
Originating Board BRIGHT
Year Built 1962
Annual Tax Amount $9,275
Tax Year 2022
Lot Size 6.000 Acres
Acres 6.0
Property Description
Welcome to your dream horse farm in Upper Freehold Township! This stunning 4 bedroom, 1.5 bathroom farmhouse sits on 6 sprawling acres, offering an idyllic rural lifestyle without compromising convenience.
The large paddock in front and smaller one in the backyard are perfect for equine friends to graze in. Inside, a warm and inviting atmosphere greets you with a sizable dining room and cozy living room complete with a brick fireplace. You'll love the sunroom's stunning views of the surrounding countryside and the room leading to the backyard patio. The basement is a blank canvas waiting for your creativity with a wood stove to keep you cozy all year.
This home is located in a blue-ribbon school district, minutes from the Jersey Shore, golf courses, and Six Flags. With easy access to major highways, you'll enjoy the best of both worlds - privacy and convenience. Don't let this opportunity slip away. Schedule an appointment to see this incredible property today before it's too late. Priced to sell, this horse farm won't be on the market for long!
Location
State NJ
County Monmouth
Area Upper Freehold Twp (21351)
Zoning RESIDENTIAL
Rooms
Other Rooms Living Room, Dining Room, Bedroom 2, Bedroom 3, Bedroom 4, Kitchen, Basement, Foyer, Bedroom 1, Sun/Florida Room, Bathroom 1
Basement Full, Partially Finished
Main Level Bedrooms 4
Interior
Hot Water Oil
Heating Baseboard - Hot Water
Cooling Central A/C, Ceiling Fan(s)
Fireplace Y
Heat Source Oil
Exterior
Garage Spaces 17.0
Waterfront N
Water Access N
Accessibility None
Parking Type Attached Carport, Driveway, Off Street
Total Parking Spaces 17
Garage N
Building
Story 1
Foundation Concrete Perimeter
Sewer On Site Septic
Water Well
Architectural Style Ranch/Rambler
Level or Stories 1
Additional Building Above Grade
New Construction N
Schools
Elementary Schools Newell
Middle Schools Stone Bridge
High Schools Allentown
School District Upper Freehold Regional Schools
Others
Pets Allowed Y
Senior Community No
Tax ID 51-00024-00013 02
Ownership Fee Simple
SqFt Source Estimated
Acceptable Financing Cash, Conventional, FHA, VA
Listing Terms Cash, Conventional, FHA, VA
Financing Cash,Conventional,FHA,VA
Special Listing Condition Standard
Pets Description No Pet Restrictions
Read Less Info
Want to know what your home might be worth? Contact us for a FREE valuation!

Our team is ready to help you sell your home for the highest possible price ASAP

Bought with Non Member • Non Subscribing Office

1619 Walnut St 4th FL, Philadelphia, PA, 19103, United States






