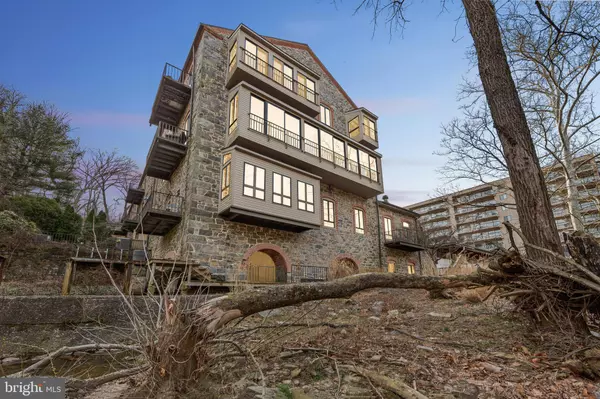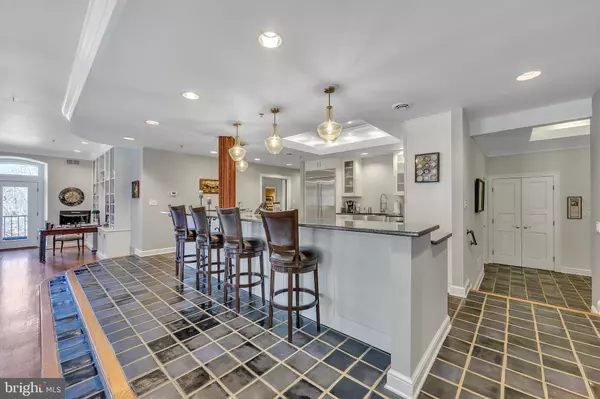$900,000
$899,900
For more information regarding the value of a property, please contact us for a free consultation.
2 Beds
3 Baths
2,700 SqFt
SOLD DATE : 04/18/2023
Key Details
Sold Price $900,000
Property Type Condo
Sub Type Condo/Co-op
Listing Status Sold
Purchase Type For Sale
Square Footage 2,700 sqft
Price per Sqft $333
Subdivision Brandywine Park
MLS Listing ID DENC2039340
Sold Date 04/18/23
Style Unit/Flat,Converted Dwelling
Bedrooms 2
Full Baths 2
Half Baths 1
Condo Fees $1,325/mo
HOA Y/N N
Abv Grd Liv Area 2,700
Originating Board BRIGHT
Year Built 1987
Annual Tax Amount $6,399
Tax Year 2022
Lot Dimensions 0.00 x 0.00
Property Description
Do not miss out on this rare opportunity to own a piece of history at the Old Mill of Brandywine Park Condominiums, a gated community just off the Brandywine River. With picturesque views right on the water, this 2 bedroom, 2.5 bath condo is waiting for its new owner to enjoy waterfront living in a fortress of luxury. As you enter the foyer, you will notice the tray ceiling detail, exquisite crown molding and imported tile flooring. The foyer opens up to a completely renovated kitchen in which no expenses were spared. Upgrades in this extensive redesign include custom white cabinetry, rich granite countertops, bar sink, tin tray ceiling, french door oven and built-in refrigerator, 6 burner cooktop, farmhouse sink, elegant pendant and recessed lights. The original steel beams of the mill have also been exposed, adding even more character to this immaculate space. The kitchen overlooks the open concept living and dining space which is well suited for entertaining. The high ceilings, warm toned oak hardwood floors, custom-built wine bar with wrought iron gate and the multiple arched entryways leading to the river view will truly take your breath away. The panoramic view of the Brandywine River is absolutely stunning... one you have to see to believe! During the winter months, you can enjoy the views from the warmth inside and during the spring/summer months, you can open up the wall of sliding glass doors and let in the fresh air while listening to the serene sound of the river. Beyond the main living space, you have your sleeping quarters. The primary bedroom suite is impressive with hardwood floors, custom built-in dresser, recessed lighting and large windows outfitted with plantation shutters. The bathroom/dressing area is comprised of a double vanity, two large closets, over-sized walk-in marble shower with custom glass enclosure, soaking tub and unique dome detail. The secondary bedroom is also nice in size with large windows, recessed lighting and ensuite bathroom with marble tile and walk-in shower. There is also a modest-sized laundry room with additional storage conveniently located just off the hallway. Included with this condo are two designated parking spaces, a personal storage locker, fitness center, in-ground pool, community room and ample guest parking. It’s time to treat yourself to a new way of living and explore the Old Mill of Brandywine Park Condominiums!
Location
State DE
County New Castle
Area Wilmington (30906)
Zoning NCAP
Rooms
Other Rooms Living Room, Sitting Room, Bedroom 2, Kitchen, Family Room, Bedroom 1, Laundry, Bathroom 1, Bathroom 2, Bathroom 3
Main Level Bedrooms 2
Interior
Interior Features Bar, Carpet, Combination Dining/Living, Elevator, Exposed Beams, Family Room Off Kitchen, Floor Plan - Open, Kitchen - Gourmet, Primary Bath(s), Recessed Lighting, Soaking Tub, Stall Shower, Tub Shower, Upgraded Countertops, Walk-in Closet(s), Wet/Dry Bar, Wood Floors
Hot Water Electric
Heating Forced Air
Cooling Central A/C
Flooring Hardwood, Marble, Tile/Brick, Carpet
Equipment Built-In Microwave, Cooktop, Dishwasher, Disposal, Dryer, Microwave, Oven - Wall, Stainless Steel Appliances, Washer, Water Heater
Fireplace N
Appliance Built-In Microwave, Cooktop, Dishwasher, Disposal, Dryer, Microwave, Oven - Wall, Stainless Steel Appliances, Washer, Water Heater
Heat Source Electric
Laundry Dryer In Unit, Washer In Unit
Exterior
Exterior Feature Balcony
Garage Basement Garage
Garage Spaces 2.0
Parking On Site 2
Amenities Available Common Grounds, Community Center, Concierge, Elevator, Exercise Room, Extra Storage, Fitness Center, Gated Community, Meeting Room, Pool - Outdoor, Swimming Pool, Security
Waterfront Y
Waterfront Description None
Water Access N
View River, Panoramic, Water, Trees/Woods
Accessibility None
Porch Balcony
Total Parking Spaces 2
Garage Y
Building
Story 1
Unit Features Garden 1 - 4 Floors
Sewer Public Sewer
Water Public
Architectural Style Unit/Flat, Converted Dwelling
Level or Stories 1
Additional Building Above Grade, Below Grade
Structure Type High,9'+ Ceilings
New Construction N
Schools
School District Brandywine
Others
Pets Allowed Y
HOA Fee Include All Ground Fee,Cable TV,Common Area Maintenance,Ext Bldg Maint,Health Club,Parking Fee,Pool(s),Recreation Facility,Reserve Funds,Security Gate,Sewer,Snow Removal,Trash,Water
Senior Community No
Tax ID 06-143.00-001.C.B005
Ownership Condominium
Security Features 24 hour security,Desk in Lobby,Doorman,Exterior Cameras,Monitored,Security Gate,Sprinkler System - Indoor,Surveillance Sys
Special Listing Condition Standard
Pets Description Case by Case Basis
Read Less Info
Want to know what your home might be worth? Contact us for a FREE valuation!

Our team is ready to help you sell your home for the highest possible price ASAP

Bought with Eric M Buck • Long & Foster Real Estate, Inc.

1619 Walnut St 4th FL, Philadelphia, PA, 19103, United States






