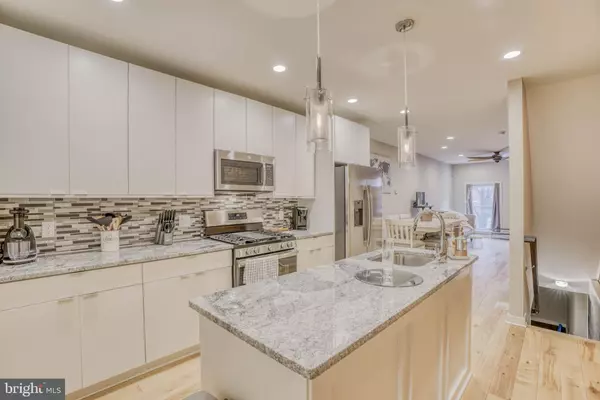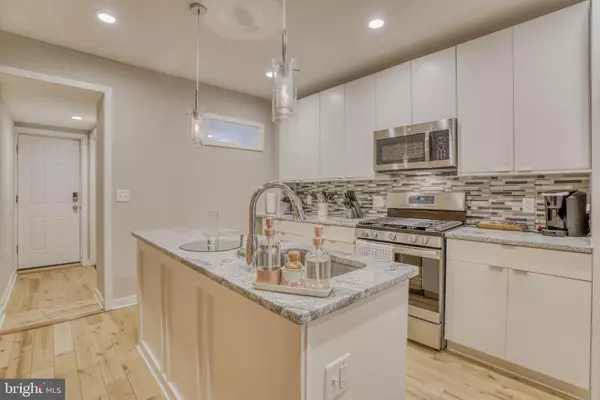$325,000
$329,900
1.5%For more information regarding the value of a property, please contact us for a free consultation.
3 Beds
3 Baths
1,516 SqFt
SOLD DATE : 04/17/2023
Key Details
Sold Price $325,000
Property Type Townhouse
Sub Type Interior Row/Townhouse
Listing Status Sold
Purchase Type For Sale
Square Footage 1,516 sqft
Price per Sqft $214
Subdivision Patterson Park
MLS Listing ID MDBA2047362
Sold Date 04/17/23
Style Federal
Bedrooms 3
Full Baths 3
HOA Y/N N
Abv Grd Liv Area 1,056
Originating Board BRIGHT
Year Built 1900
Annual Tax Amount $6,207
Tax Year 2023
Lot Size 1,306 Sqft
Acres 0.03
Property Description
Welcome to 118 North Decker! An immaculately maintained interior row house that has all the bells for city living. When you enter, whether it's the front door that features your brick facade or the rear entrance that has your must have parking pad, you are sure to walk into light enjoying an open concept floor plan, hardwood floors throughout, a middle level laundry room and a delightfully open kitchen with an island. While traveling downstairs to the finished basement, you will see great open space for your entertainment needs or bedroom space as well as a fully finished bathroom. The upper level features 2 full bathrooms with one that is situated in the primary bedroom, making it a perfect owners suite. You can also find a deck for your outdoor enjoyment and the ability to create a rooftop deck in the future. Within minutes to i83, Patterson Park, Canton, John Hopkins and walking distance to local hot spots, North Decker will surely keep the Charm in Charm City. Take Advantage of the CHAP TAX CREDIT left on this property.
Location
State MD
County Baltimore City
Zoning R-8
Rooms
Basement Connecting Stairway, Fully Finished
Interior
Interior Features Ceiling Fan(s), Kitchen - Island, Recessed Lighting
Hot Water Natural Gas
Heating Central
Cooling Central A/C
Fireplace N
Heat Source Natural Gas
Laundry Main Floor, Washer In Unit, Dryer In Unit
Exterior
Garage Spaces 1.0
Carport Spaces 1
Waterfront N
Water Access N
Accessibility None
Parking Type On Street, Detached Carport
Total Parking Spaces 1
Garage N
Building
Story 3
Foundation Slab
Sewer Public Sewer
Water Public
Architectural Style Federal
Level or Stories 3
Additional Building Above Grade, Below Grade
New Construction N
Schools
School District Baltimore City Public Schools
Others
Pets Allowed Y
Senior Community No
Tax ID 0306181714 057
Ownership Fee Simple
SqFt Source Estimated
Acceptable Financing Cash, Conventional, FHA, VA
Listing Terms Cash, Conventional, FHA, VA
Financing Cash,Conventional,FHA,VA
Special Listing Condition Standard
Pets Description No Pet Restrictions
Read Less Info
Want to know what your home might be worth? Contact us for a FREE valuation!

Our team is ready to help you sell your home for the highest possible price ASAP

Bought with Mark D Simone • Keller Williams Legacy

1619 Walnut St 4th FL, Philadelphia, PA, 19103, United States






