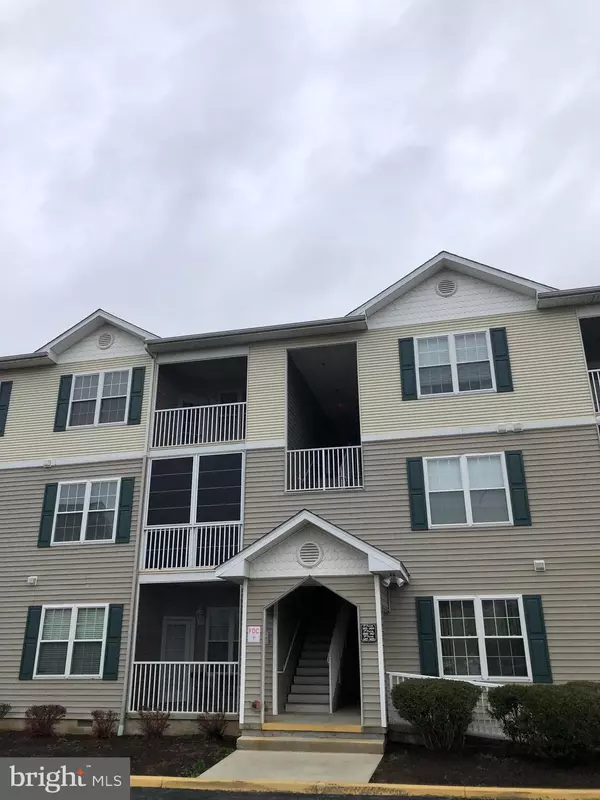$315,000
$344,000
8.4%For more information regarding the value of a property, please contact us for a free consultation.
2 Beds
2 Baths
940 SqFt
SOLD DATE : 04/14/2023
Key Details
Sold Price $315,000
Property Type Condo
Sub Type Condo/Co-op
Listing Status Sold
Purchase Type For Sale
Square Footage 940 sqft
Price per Sqft $335
Subdivision Creekwood
MLS Listing ID DESU2029466
Sold Date 04/14/23
Style Unit/Flat
Bedrooms 2
Full Baths 2
Condo Fees $225/mo
HOA Y/N N
Abv Grd Liv Area 940
Originating Board BRIGHT
Year Built 2004
Annual Tax Amount $592
Tax Year 2022
Lot Dimensions 0.00 x 0.00
Property Description
BEACH INVESTMENT UNDER $350K! Great opportunity for an income producing condo at Rehoboth Beach with current rental agreement in place through January 31, 2024. This spacious 2-bedroom condo in the conveniently located community of Creekwood, perfectly placed in between Lewes and Rehoboth Beach and just minutes from all local area attractions! Condo features an open floor plan, large bedrooms, including one with en-suite bath and walk-in closet, separate laundry room with washer and dryer, private porch with outdoor storage, and more. Complete renovation done by owners in 2017, which included kitchen, bathroom, flooring and paint. Call today to schedule a tour!
Location
State DE
County Sussex
Area Lewes Rehoboth Hundred (31009)
Zoning RESIDENTIAL
Rooms
Main Level Bedrooms 2
Interior
Interior Features Ceiling Fan(s), Kitchen - Galley, Window Treatments, Pantry
Hot Water Electric
Heating Central
Cooling Central A/C
Equipment Built-In Microwave, Built-In Range, Dishwasher, Disposal, Washer/Dryer Hookups Only, Water Heater, Dryer, Washer
Fireplace N
Appliance Built-In Microwave, Built-In Range, Dishwasher, Disposal, Washer/Dryer Hookups Only, Water Heater, Dryer, Washer
Heat Source Electric
Exterior
Amenities Available None
Waterfront N
Water Access N
Accessibility None
Parking Type Parking Lot
Garage N
Building
Story 1
Unit Features Garden 1 - 4 Floors
Sewer Public Sewer
Water Public
Architectural Style Unit/Flat
Level or Stories 1
Additional Building Above Grade, Below Grade
New Construction N
Schools
School District Cape Henlopen
Others
Pets Allowed N
HOA Fee Include Management
Senior Community No
Tax ID 334-13.00-3.04-1418
Ownership Condominium
Acceptable Financing Cash, FHA, Conventional
Listing Terms Cash, FHA, Conventional
Financing Cash,FHA,Conventional
Special Listing Condition Standard
Read Less Info
Want to know what your home might be worth? Contact us for a FREE valuation!

Our team is ready to help you sell your home for the highest possible price ASAP

Bought with Daniel Borges • Coldwell Banker Realty

1619 Walnut St 4th FL, Philadelphia, PA, 19103, United States






