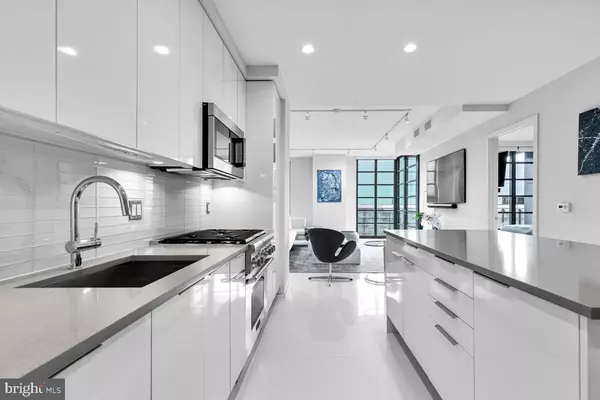$1,253,500
$1,295,000
3.2%For more information regarding the value of a property, please contact us for a free consultation.
2 Beds
2 Baths
1,130 SqFt
SOLD DATE : 04/12/2023
Key Details
Sold Price $1,253,500
Property Type Condo
Sub Type Condo/Co-op
Listing Status Sold
Purchase Type For Sale
Square Footage 1,130 sqft
Price per Sqft $1,109
Subdivision Waterfront
MLS Listing ID DCDC2084634
Sold Date 04/12/23
Style Contemporary,Unit/Flat
Bedrooms 2
Full Baths 2
Condo Fees $1,249/mo
HOA Y/N N
Abv Grd Liv Area 1,130
Originating Board BRIGHT
Year Built 2017
Annual Tax Amount $7,321
Tax Year 2022
Property Description
Just in time for the dramatic Phase 2 opening at the Wharf! Step into luxury in this stunning 2BR/2BA condo, with garage parking, and stunning waterfront views! As you enter the unit you will immediately notice the immaculate details and amazing upgrades that make this condo a rare find. This gorgeous space offers the finest finishes including beautiful Porcelanosa large white tile throughout (over soundproofing flooring), sleek finishes, and floor-to-ceiling windows that bring the wow factor to the generous open layout. The spacious living area features a sculptural back-lit plaster wall which becomes the backdrop to the dramatic living room as you relax on your couch facing the water. The stylish kitchen will satisfy the most discerning gourmet home chefs with high-end appliances, a gas range, quartz countertops, a tile backsplash, custom high-gloss custom Porcelanosa cabinets and an island with bar seating. Enjoy the tranquility of your space as you're surrounded by warehouse-style windows or relax on the spacious balcony overlooking the water. The impressive windows continue in the elegant primary suite with a custom walk-in closet with built-ins. An exquisitely tiled oversized bathroom, a spacious second bedroom, in-unit w/d, and abundant closet space round out this must-see unit.
VIO is the premier luxury waterfront condo located at The Wharf. Owners at VIO are treated to top amenities and posh common areas in a location that can’t be beat. Everything you need is right downstairs with a 24-hour concierge, a saltwater heated infinity-edge pool overlooking the water, grill and fire pit, bar, lounge, fitness center with private training room, parking, and security. Bonus storage, a dog washing area, electric car chargers, and a bike room are just a few of the unique bonuses to luxury condo living.
The Southwest Waterfront has become one of the premier destinations for downtown living thanks to the endless list of crave-worthy restaurants, nightlife, festivals, concerts, and nearby sports events and the opening of Phase 2! Grab a café con leche at Colada Shop on the corner and spend the day wandering The Wharf and Politics and Prose. Or, take a quick jitney ride to Hains Point. Errands couldn’t be easier with CVS, Safeway, fish market and more so close to home. Metrobus on the corner along with water taxis and the Waterfront and L’Enfant Metros right down the street simplify commutes around downtown for work and play.
Location
State DC
County Washington
Zoning RF
Direction Southwest
Rooms
Other Rooms Living Room, Primary Bedroom, Kitchen, Bedroom 1, Bathroom 1, Primary Bathroom
Main Level Bedrooms 2
Interior
Interior Features Bar, Carpet, Ceiling Fan(s), Combination Dining/Living, Elevator, Entry Level Bedroom, Floor Plan - Open, Intercom, Kitchen - Gourmet, Kitchen - Island, Primary Bath(s), Stall Shower, Tub Shower, Upgraded Countertops, Window Treatments, Wood Floors
Hot Water Electric
Heating Central, Forced Air
Cooling Central A/C
Equipment Built-In Microwave, Dishwasher, Disposal, Dryer - Front Loading, Icemaker, Intercom, Microwave, Oven/Range - Gas, Range Hood, Refrigerator, Stainless Steel Appliances, Stove, Washer - Front Loading, Water Heater
Fireplace N
Appliance Built-In Microwave, Dishwasher, Disposal, Dryer - Front Loading, Icemaker, Intercom, Microwave, Oven/Range - Gas, Range Hood, Refrigerator, Stainless Steel Appliances, Stove, Washer - Front Loading, Water Heater
Heat Source Electric
Laundry Dryer In Unit, Washer In Unit
Exterior
Garage Covered Parking, Inside Access, Underground
Garage Spaces 1.0
Parking On Site 1
Amenities Available Common Grounds, Community Center, Concierge, Elevator, Fitness Center, Pool - Outdoor, Exercise Room
Waterfront N
Water Access Y
View Water
Accessibility None
Parking Type Parking Garage
Total Parking Spaces 1
Garage Y
Building
Story 1
Unit Features Hi-Rise 9+ Floors
Sewer Public Sewer
Water Public
Architectural Style Contemporary, Unit/Flat
Level or Stories 1
Additional Building Above Grade, Below Grade
New Construction N
Schools
School District District Of Columbia Public Schools
Others
Pets Allowed Y
HOA Fee Include Common Area Maintenance,Custodial Services Maintenance,Ext Bldg Maint,Gas,Insurance,Lawn Maintenance,Management,Parking Fee,Reserve Funds,Sewer,Snow Removal,Trash,Pool(s)
Senior Community No
Tax ID 0473//2181
Ownership Condominium
Security Features 24 hour security,Desk in Lobby,Monitored
Acceptable Financing Cash, Conventional
Listing Terms Cash, Conventional
Financing Cash,Conventional
Special Listing Condition Standard
Pets Description Case by Case Basis
Read Less Info
Want to know what your home might be worth? Contact us for a FREE valuation!

Our team is ready to help you sell your home for the highest possible price ASAP

Bought with Michael Sobhi • Fairfax Realty Select

1619 Walnut St 4th FL, Philadelphia, PA, 19103, United States






