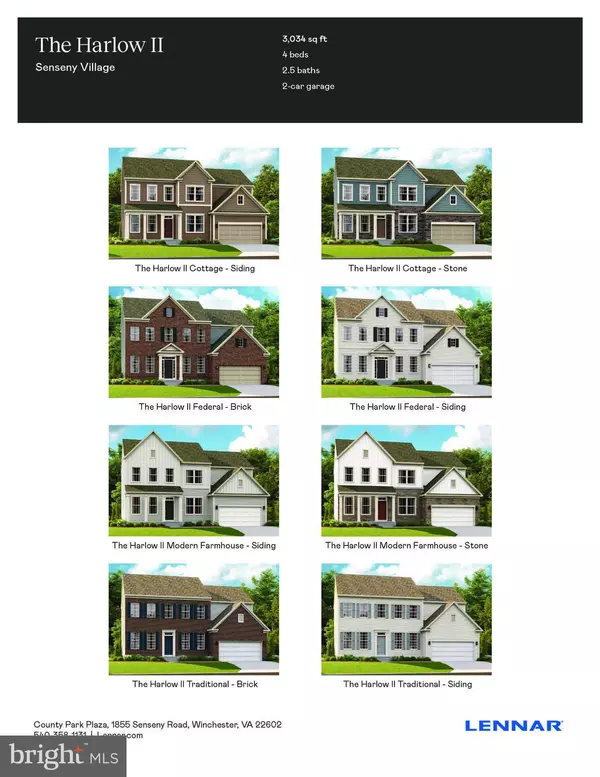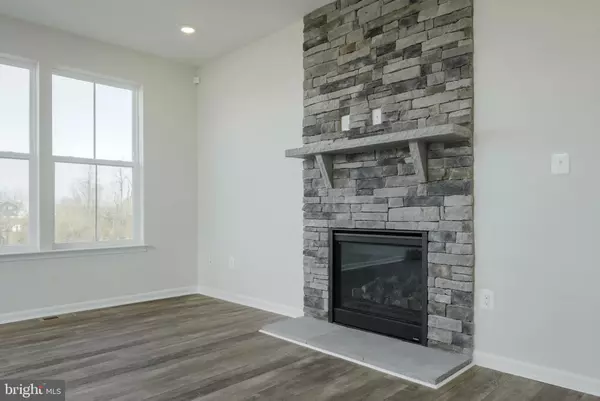$464,990
$449,990
3.3%For more information regarding the value of a property, please contact us for a free consultation.
4 Beds
3 Baths
3,085 SqFt
SOLD DATE : 03/31/2023
Key Details
Sold Price $464,990
Property Type Single Family Home
Sub Type Detached
Listing Status Sold
Purchase Type For Sale
Square Footage 3,085 sqft
Price per Sqft $150
Subdivision Senseny Village
MLS Listing ID VAFV2009930
Sold Date 03/31/23
Style Colonial
Bedrooms 4
Full Baths 2
Half Baths 1
HOA Fees $70/mo
HOA Y/N Y
Abv Grd Liv Area 3,085
Originating Board BRIGHT
Tax Year 2021
Property Description
This new two-story home design is the epitome of casual elegance. The first floor showcases an open-plan layout among the Great Room, breakfast room and modern kitchen, a formal dining room and a home office with french doors. Upstairs, three secondary bedrooms and a luxe owner's suite with two walk-in closets provide restful retreats for family members. Upgrades include brick elevation, front loading washer and dryer, additional LED lighting, upgraded flooring, upgraded kitchen, laundry tub, and fireplace.
Senseny Village is Lennar's first community in Winchester, VA, offering new single-family homes for sale and townhomes coming soon. Residents will enjoy a lovely Shenandoah Valley setting with great nearby retail and entertainment options at Apple Blossom Mall and in Old Town Winchester. Four miles away, Jim Barnett Park features swimming pools, sports courts, a lake and an arboretum. Proximity to Route 7 and I-81 makes it easy to get around. Shenandoah University offers conveniently located educational opportunities.
*Pricing and incentives are subject to change without notice. For more information, contact the Lennar internet sales consultant for Senseny Village. Photos are for illustrative purposes only. Features, amenities, floor plans, elevations, and designs vary and are subject to changes or substitution without notice. Items shown are artist's renderings and may contain options that are not standard on all models or not included in the purchase price. Availability may vary. Prices do not include closing costs and other fees to be paid by buyer and are subject to change without notice. This is not an offer in states where prior registration is required. Void where prohibited by law. Copyright © 2022 Lennar Corporation. Lennar, the Lennar logo are U.S. registered service marks or service marks of Lennar Corporation and/or its subsidiaries.
Location
State VA
County Frederick
Zoning RESIDENTIAL
Rooms
Other Rooms Living Room, Dining Room, Primary Bedroom, Bedroom 2, Bedroom 3, Bedroom 4, Kitchen, Foyer, Breakfast Room, Great Room, Laundry, Mud Room, Bathroom 2, Bathroom 3, Primary Bathroom
Interior
Interior Features Dining Area, Family Room Off Kitchen, Carpet, Walk-in Closet(s), Floor Plan - Open, Formal/Separate Dining Room, Kitchen - Eat-In, Kitchen - Island, Recessed Lighting, Tub Shower, Stall Shower, Pantry
Hot Water Electric
Heating Forced Air
Cooling Central A/C
Flooring Carpet, Ceramic Tile, Luxury Vinyl Plank
Fireplaces Number 1
Equipment Built-In Microwave, Built-In Range, Dishwasher, Icemaker, Refrigerator, Washer, Washer - Front Loading, Dryer - Electric, Dryer - Front Loading
Fireplace Y
Appliance Built-In Microwave, Built-In Range, Dishwasher, Icemaker, Refrigerator, Washer, Washer - Front Loading, Dryer - Electric, Dryer - Front Loading
Heat Source Electric
Laundry Upper Floor
Exterior
Garage Garage Door Opener
Garage Spaces 2.0
Waterfront N
Water Access N
Accessibility None
Parking Type Attached Garage, Driveway
Attached Garage 2
Total Parking Spaces 2
Garage Y
Building
Story 2
Foundation Slab
Sewer Public Sewer
Water Public
Architectural Style Colonial
Level or Stories 2
Additional Building Above Grade
Structure Type 9'+ Ceilings
New Construction Y
Schools
School District Frederick County Public Schools
Others
HOA Fee Include Common Area Maintenance,Trash,Management
Senior Community No
Tax ID NO TAX RECORD
Ownership Fee Simple
SqFt Source Estimated
Acceptable Financing Cash, Contract, Conventional, FHA, VA
Listing Terms Cash, Contract, Conventional, FHA, VA
Financing Cash,Contract,Conventional,FHA,VA
Special Listing Condition Standard
Read Less Info
Want to know what your home might be worth? Contact us for a FREE valuation!

Our team is ready to help you sell your home for the highest possible price ASAP

Bought with NON MEMBER • Non Subscribing Office

1619 Walnut St 4th FL, Philadelphia, PA, 19103, United States






