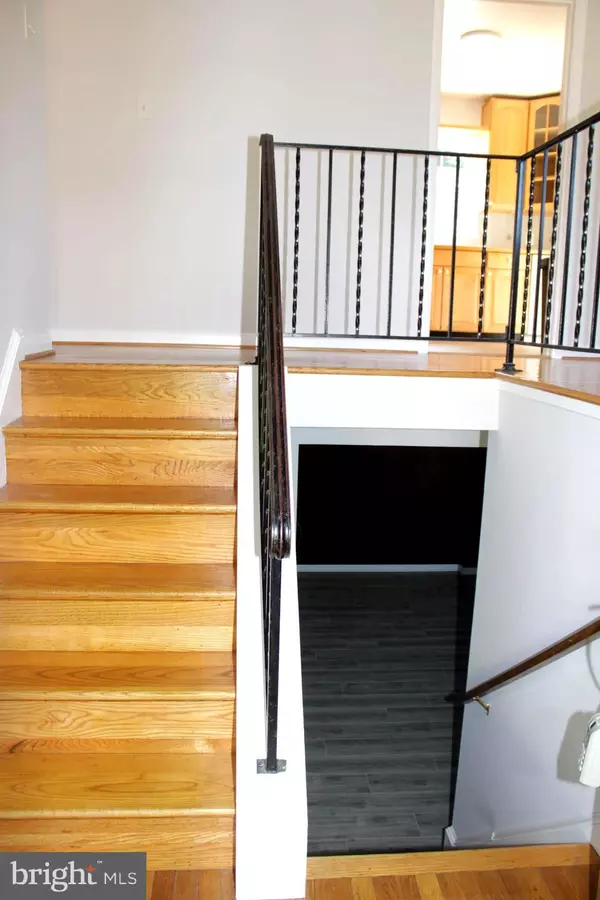$675,000
$675,000
For more information regarding the value of a property, please contact us for a free consultation.
4 Beds
2 Baths
1,731 SqFt
SOLD DATE : 04/11/2023
Key Details
Sold Price $675,000
Property Type Single Family Home
Sub Type Detached
Listing Status Sold
Purchase Type For Sale
Square Footage 1,731 sqft
Price per Sqft $389
Subdivision Hayfield Farm
MLS Listing ID VAFX2116370
Sold Date 04/11/23
Style Split Level,Contemporary
Bedrooms 4
Full Baths 2
HOA Y/N N
Abv Grd Liv Area 1,136
Originating Board BRIGHT
Year Built 1966
Annual Tax Amount $6,655
Tax Year 2022
Lot Size 10,777 Sqft
Acres 0.25
Property Description
Motivated Sellers! Welcome home to the highly sought-after Hayfield Farm community. This 4-bedroom 2 bath single family split level home is situated on a quiet street in a neighborhood that backs up to Huntley Meadows Park. The home features 2 fireplaces, renovated lower-level and upper-level bathrooms, cedar closet system, fresh paint throughout, new flooring in basement, rear deck off of the dining room, and a large yard. This is one of the rare finds in Hayfield with an oversized 2 car detached garage with extra storage/workspace. There is no HOA in the community, but rather an optional citizens' association with membership options to the community pool for owners. Conveniently located near everything you need/want: two local gyms, restaurants, library, nature trails, shops, and Wegmans. Minutes to Kingstowne, Fort Belvoir Golf Club, Hayfield Community Park, Huntley Meadows Park, and more like Old Town and Hybla Valley. 10 mins to the Springfield Town Center and so many outdoor parks — Ben Brenman Park, All Veterans Park and the Franconia Rec Center Park. A true commuter's dream with numerous bus stops within walking distance, quick access to 395/95, and the Franconia/Springfield Metro is only minutes away!
Location
State VA
County Fairfax
Zoning 130
Direction East
Rooms
Basement Daylight, Full
Main Level Bedrooms 3
Interior
Interior Features Wood Floors, Formal/Separate Dining Room, Floor Plan - Traditional
Hot Water Natural Gas
Heating Forced Air
Cooling Central A/C
Flooring Luxury Vinyl Plank, Hardwood
Fireplaces Number 2
Equipment Dishwasher, Oven/Range - Gas, Refrigerator, Water Heater
Appliance Dishwasher, Oven/Range - Gas, Refrigerator, Water Heater
Heat Source Natural Gas
Laundry Basement, Hookup
Exterior
Garage Additional Storage Area, Garage Door Opener, Oversized
Garage Spaces 2.0
Waterfront N
Water Access N
Roof Type Asphalt,Shingle
Accessibility None
Parking Type Detached Garage
Total Parking Spaces 2
Garage Y
Building
Story 2
Foundation Block
Sewer Public Sewer
Water Public
Architectural Style Split Level, Contemporary
Level or Stories 2
Additional Building Above Grade, Below Grade
New Construction N
Schools
School District Fairfax County Public Schools
Others
Pets Allowed Y
Senior Community No
Tax ID 0914 04 0090
Ownership Fee Simple
SqFt Source Assessor
Acceptable Financing FHA, Conventional, Cash, USDA, VA
Horse Property N
Listing Terms FHA, Conventional, Cash, USDA, VA
Financing FHA,Conventional,Cash,USDA,VA
Special Listing Condition Standard
Pets Description No Pet Restrictions
Read Less Info
Want to know what your home might be worth? Contact us for a FREE valuation!

Our team is ready to help you sell your home for the highest possible price ASAP

Bought with Brittany Lambrechts Camacho • Century 21 Redwood Realty

1619 Walnut St 4th FL, Philadelphia, PA, 19103, United States






