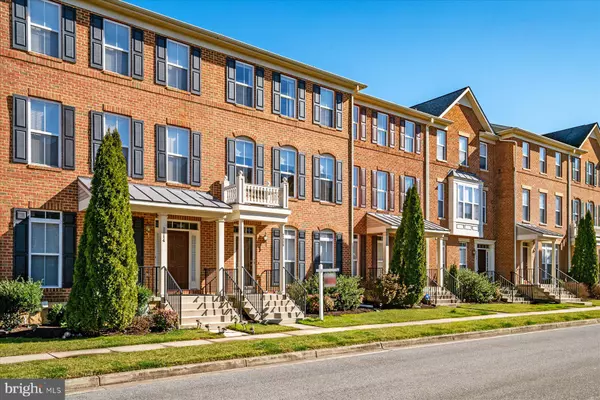$500,000
$475,000
5.3%For more information regarding the value of a property, please contact us for a free consultation.
3 Beds
3 Baths
2,200 SqFt
SOLD DATE : 04/10/2023
Key Details
Sold Price $500,000
Property Type Townhouse
Sub Type Interior Row/Townhouse
Listing Status Sold
Purchase Type For Sale
Square Footage 2,200 sqft
Price per Sqft $227
Subdivision Summit Chase
MLS Listing ID MDAA2053746
Sold Date 04/10/23
Style Colonial
Bedrooms 3
Full Baths 2
Half Baths 1
HOA Fees $69/qua
HOA Y/N Y
Abv Grd Liv Area 2,200
Originating Board BRIGHT
Year Built 2005
Annual Tax Amount $4,220
Tax Year 2023
Lot Size 1,650 Sqft
Acres 0.04
Property Description
Please have your highest and best offer in by Monday at 3pm! Beautiful home in the well-sought after neighborhood of Summit Chase within the Piney Orchard Community. This spacious, 3 story townhome features an Open Floor Plan, Gourmet Kitchen with 42 inch Cabinetry and Stainless Steel Appliances, Separate Dining Area, Primary Suite with Tray Ceiling and En-Suite featuring Dual Vanities, 2 Spacious Guest Bedrooms, Wood Floors, and 2 Car Garage. The list of amenities in this beautiful neighborhood can go on and on! Pools, jogging trails, bike trails, tot lots, fitness centers, community center, GORC park, shopping center, restaurants ALL within walking distance! Plus, this home is Convenient to Baltimore, Washington D.C., & Annapolis. Hurry, this home will not last LONG!
Location
State MD
County Anne Arundel
Zoning RESIDENTIAL
Rooms
Other Rooms Dining Room, Primary Bedroom, Bedroom 2, Bedroom 3, Kitchen, Family Room, Breakfast Room, Study
Basement Rear Entrance, Fully Finished
Interior
Interior Features Crown Moldings, Carpet, Ceiling Fan(s), Dining Area, Floor Plan - Open, Kitchen - Gourmet, Primary Bath(s), Recessed Lighting, Walk-in Closet(s), Wood Floors
Hot Water Natural Gas
Heating Forced Air
Cooling Central A/C
Flooring Wood, Carpet
Fireplaces Number 1
Fireplaces Type Gas/Propane
Equipment Built-In Microwave, Cooktop, Dishwasher, Disposal, Dryer, Exhaust Fan, Oven - Wall, Refrigerator, Washer
Fireplace Y
Appliance Built-In Microwave, Cooktop, Dishwasher, Disposal, Dryer, Exhaust Fan, Oven - Wall, Refrigerator, Washer
Heat Source Natural Gas
Laundry Has Laundry
Exterior
Garage Garage Door Opener
Garage Spaces 4.0
Amenities Available Baseball Field, Common Grounds, Community Center, Exercise Room, Pool - Outdoor, Pool - Indoor, Tot Lots/Playground
Waterfront N
Water Access N
Roof Type Asphalt
Accessibility None
Parking Type Attached Garage, Driveway
Attached Garage 2
Total Parking Spaces 4
Garage Y
Building
Story 3
Foundation Slab
Sewer Public Sewer
Water Public
Architectural Style Colonial
Level or Stories 3
Additional Building Above Grade, Below Grade
Structure Type 9'+ Ceilings
New Construction N
Schools
Elementary Schools Four Seasons
Middle Schools Arundel
High Schools Arundel
School District Anne Arundel County Public Schools
Others
HOA Fee Include Recreation Facility,Common Area Maintenance,Pool(s),Management,Road Maintenance,Reserve Funds
Senior Community No
Tax ID 020457190219557
Ownership Fee Simple
SqFt Source Assessor
Security Features Smoke Detector,Sprinkler System - Indoor
Acceptable Financing Cash, Conventional, FHA, VA
Listing Terms Cash, Conventional, FHA, VA
Financing Cash,Conventional,FHA,VA
Special Listing Condition Standard
Read Less Info
Want to know what your home might be worth? Contact us for a FREE valuation!

Our team is ready to help you sell your home for the highest possible price ASAP

Bought with KERRIANN FERRANO • Blackwell Real Estate, LLC

1619 Walnut St 4th FL, Philadelphia, PA, 19103, United States






