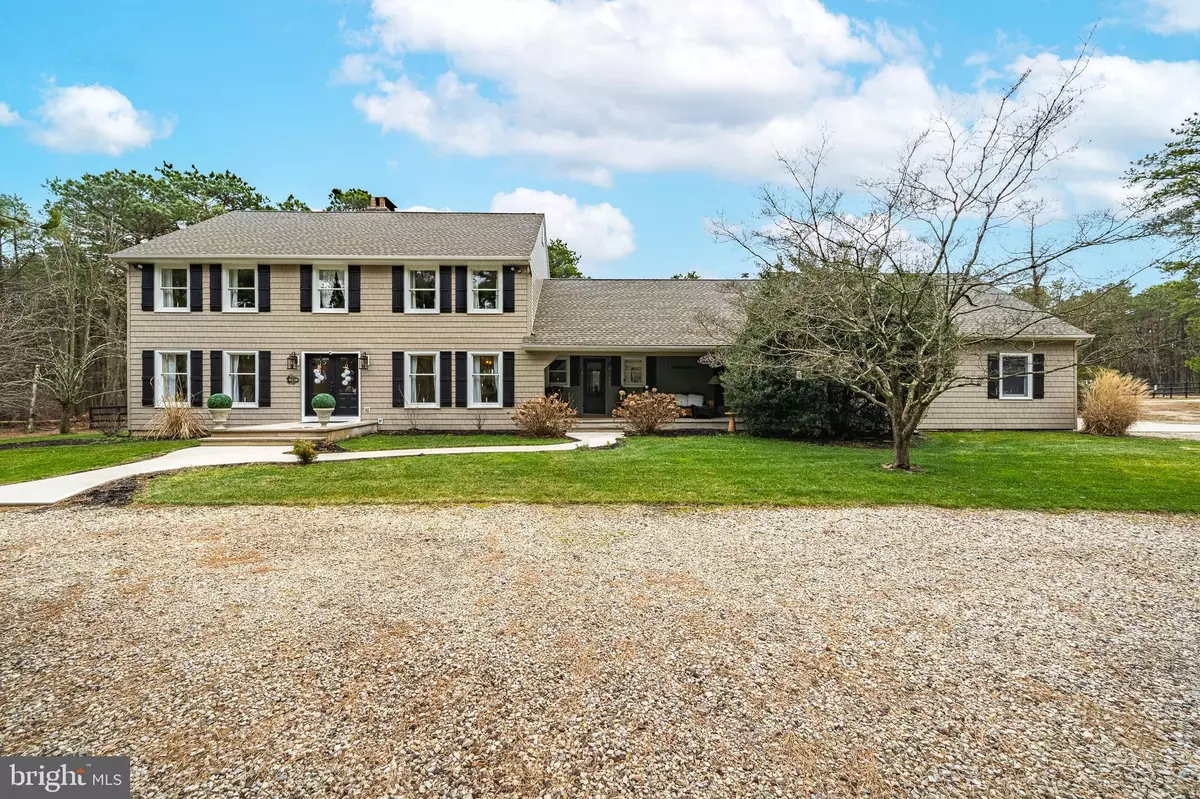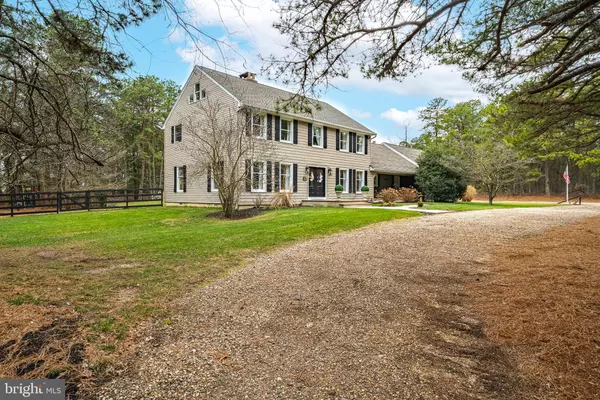$995,000
$995,000
For more information regarding the value of a property, please contact us for a free consultation.
5 Beds
3 Baths
4,100 SqFt
SOLD DATE : 04/05/2023
Key Details
Sold Price $995,000
Property Type Single Family Home
Sub Type Detached
Listing Status Sold
Purchase Type For Sale
Square Footage 4,100 sqft
Price per Sqft $242
Subdivision Forked River
MLS Listing ID NJOC2016874
Sold Date 04/05/23
Style Carriage House,Farmhouse/National Folk
Bedrooms 5
Full Baths 3
HOA Y/N N
Abv Grd Liv Area 4,100
Originating Board BRIGHT
Year Built 1980
Annual Tax Amount $14,969
Tax Year 2022
Lot Size 5.330 Acres
Acres 5.33
Lot Dimensions 0.00 x 0.00
Property Description
Welcome home to this country estate situated on 5.33 acres of total privacy! This home is all about entertaining & family memories! Within footsteps, or hoofsteps, you will be entering Double Trouble State Park where endless miles of nature, creeks & wildlife await. Upon entering the foyer, a 15x30 family rm captures your eyes w/ built-in cabinets & a 10x5 fireplace perfect for long winter nights/smores w/ the kids. The dining rm is open to the beautiful Chef's kitchen which features seamless quartz countertops, island sink, built-in microwave, commercial double oven, built-in bar area & access to a large screened-in porch. First floor also has a bedroom currently being used as a playroom. This room opens up to the backyard deck, outside shower, & salt water inground pool! SOOO many possibilities! You must see this home for yourself!
Location
State NJ
County Ocean
Area Lacey Twp (21513)
Zoning PA
Rooms
Other Rooms Dining Room, Bedroom 2, Bedroom 3, Kitchen, Den, Foyer, Bedroom 1, Great Room, In-Law/auPair/Suite, Bathroom 1, Bathroom 2, Attic, Primary Bathroom, Screened Porch
Main Level Bedrooms 1
Interior
Interior Features Attic, Ceiling Fan(s), Built-Ins, Crown Moldings, Dining Area, Kitchen - Gourmet, Recessed Lighting, Kitchen - Eat-In, Upgraded Countertops, Walk-in Closet(s), Wood Floors
Hot Water Electric
Heating Heat Pump(s)
Cooling Central A/C, Ceiling Fan(s)
Fireplaces Number 1
Fireplaces Type Wood
Equipment Built-In Microwave, Cooktop, Dishwasher, Dryer, Oven - Double, Stove, Washer, Stainless Steel Appliances
Furnishings No
Fireplace Y
Window Features Bay/Bow
Appliance Built-In Microwave, Cooktop, Dishwasher, Dryer, Oven - Double, Stove, Washer, Stainless Steel Appliances
Heat Source Geo-thermal
Exterior
Exterior Feature Deck(s), Patio(s), Porch(es)
Garage Garage Door Opener
Garage Spaces 2.0
Fence Wood
Pool In Ground
Utilities Available Electric Available
Waterfront N
Water Access N
View Other
Roof Type Shingle
Accessibility Level Entry - Main
Porch Deck(s), Patio(s), Porch(es)
Parking Type Driveway, Attached Garage, On Street
Attached Garage 2
Total Parking Spaces 2
Garage Y
Building
Story 2
Foundation Crawl Space
Sewer Private Septic Tank
Water Well
Architectural Style Carriage House, Farmhouse/National Folk
Level or Stories 2
Additional Building Above Grade, Below Grade
New Construction N
Schools
School District Lacey Township Public Schools
Others
Senior Community No
Tax ID 13-02500 03-00003
Ownership Fee Simple
SqFt Source Assessor
Acceptable Financing Cash, Conventional, FHA, VA
Horse Property Y
Listing Terms Cash, Conventional, FHA, VA
Financing Cash,Conventional,FHA,VA
Special Listing Condition Standard
Read Less Info
Want to know what your home might be worth? Contact us for a FREE valuation!

Our team is ready to help you sell your home for the highest possible price ASAP

Bought with George Russ • Keller Williams Realty West Monmouth

1619 Walnut St 4th FL, Philadelphia, PA, 19103, United States






