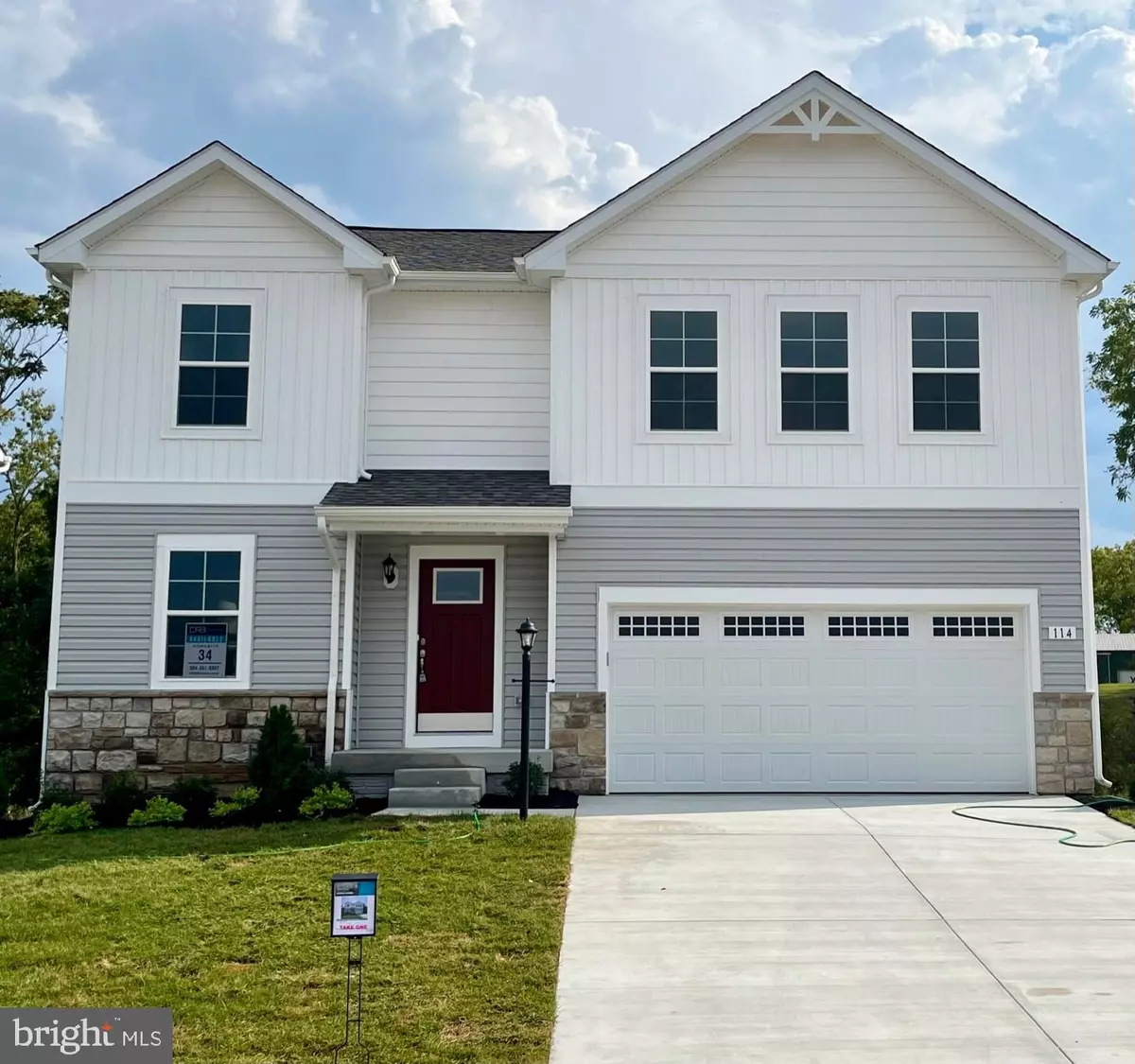$399,990
$399,990
For more information regarding the value of a property, please contact us for a free consultation.
4 Beds
4 Baths
2,980 SqFt
SOLD DATE : 03/30/2023
Key Details
Sold Price $399,990
Property Type Single Family Home
Sub Type Detached
Listing Status Sold
Purchase Type For Sale
Square Footage 2,980 sqft
Price per Sqft $134
Subdivision Overlook At Riverside
MLS Listing ID WVBE2011342
Sold Date 03/30/23
Style Colonial
Bedrooms 4
Full Baths 3
Half Baths 1
HOA Fees $50/ann
HOA Y/N Y
Abv Grd Liv Area 2,216
Originating Board BRIGHT
Year Built 2022
Tax Year 2023
Lot Size 5,900 Sqft
Acres 0.14
Property Description
AVAILABLE FOR IMMEDIATE DELIVERY! the Carnegie II will meet all of your needs! It has a partial stone front, 4 bedrooms, 3.5 bathrooms, and fully finished basement, full bathroom with a walkout basement. Enjoy the outdoors and backyard from your 14' x 10' composite deck! Upgraded kitchen with large island, upgraded cabinetry and quartz, stainless farmhouse sink & appliances, and walk-in pantry open to expansive family room. First level includes flex room that can be a dining room, office or playroom!! Gorgeous primary bedroom is 18'11" x 16'9" and upgraded primary bathroom with large walk-in closet. Laundry including washer/dryer is on the bedroom level! It includes a Lennox Pureair Purification System and a Home Automation Ugrade. The Overlook is located just seconds off I-81 at Exit 23 toward Falling Waters. You will find all the everyday conveniences within walking distance. Take the MARC train or drive to Washington, DC or Baltimore in just over an hour. You can enjoy retail shopping at either Valley Mall, or Prime Outlets Mall within minutes to Hagerstown, MD. Nearby Martinsburg, is a West Virginia Main Street Community and offers everything from fine dining and shopping to a wealth of outdoor activities! UP TO $15K INCENTIVE WITH THE USE OF PREFERRED LENDER AND TITLE. Setup your time for a tour today!
Location
State WV
County Berkeley
Zoning NA
Rooms
Other Rooms Primary Bedroom, Bedroom 2, Bedroom 3, Bedroom 4, Kitchen, Family Room, Recreation Room, Bonus Room
Basement Full, Fully Finished, Walkout Level
Interior
Interior Features Combination Kitchen/Living, Family Room Off Kitchen, Floor Plan - Open, Kitchen - Island, Pantry, Recessed Lighting, Walk-in Closet(s)
Hot Water Electric
Heating Heat Pump(s), Programmable Thermostat, Forced Air
Cooling Central A/C, Ceiling Fan(s), Programmable Thermostat
Equipment Dishwasher, Disposal, Refrigerator, Microwave, Oven/Range - Electric, Washer, Dryer, Stainless Steel Appliances
Fireplace N
Appliance Dishwasher, Disposal, Refrigerator, Microwave, Oven/Range - Electric, Washer, Dryer, Stainless Steel Appliances
Heat Source Electric
Exterior
Exterior Feature Deck(s)
Garage Garage - Front Entry
Garage Spaces 2.0
Amenities Available Basketball Courts, Tot Lots/Playground, Common Grounds
Waterfront N
Water Access N
Roof Type Architectural Shingle
Accessibility None
Porch Deck(s)
Attached Garage 2
Total Parking Spaces 2
Garage Y
Building
Story 3
Foundation Concrete Perimeter
Sewer Public Sewer
Water Public
Architectural Style Colonial
Level or Stories 3
Additional Building Above Grade, Below Grade
Structure Type Dry Wall
New Construction Y
Schools
School District Berkeley County Schools
Others
Senior Community No
Tax ID NO TAX RECORD
Ownership Fee Simple
SqFt Source Estimated
Special Listing Condition Standard
Read Less Info
Want to know what your home might be worth? Contact us for a FREE valuation!

Our team is ready to help you sell your home for the highest possible price ASAP

Bought with Kimberly Moss • Long & Foster Real Estate, Inc.

1619 Walnut St 4th FL, Philadelphia, PA, 19103, United States






