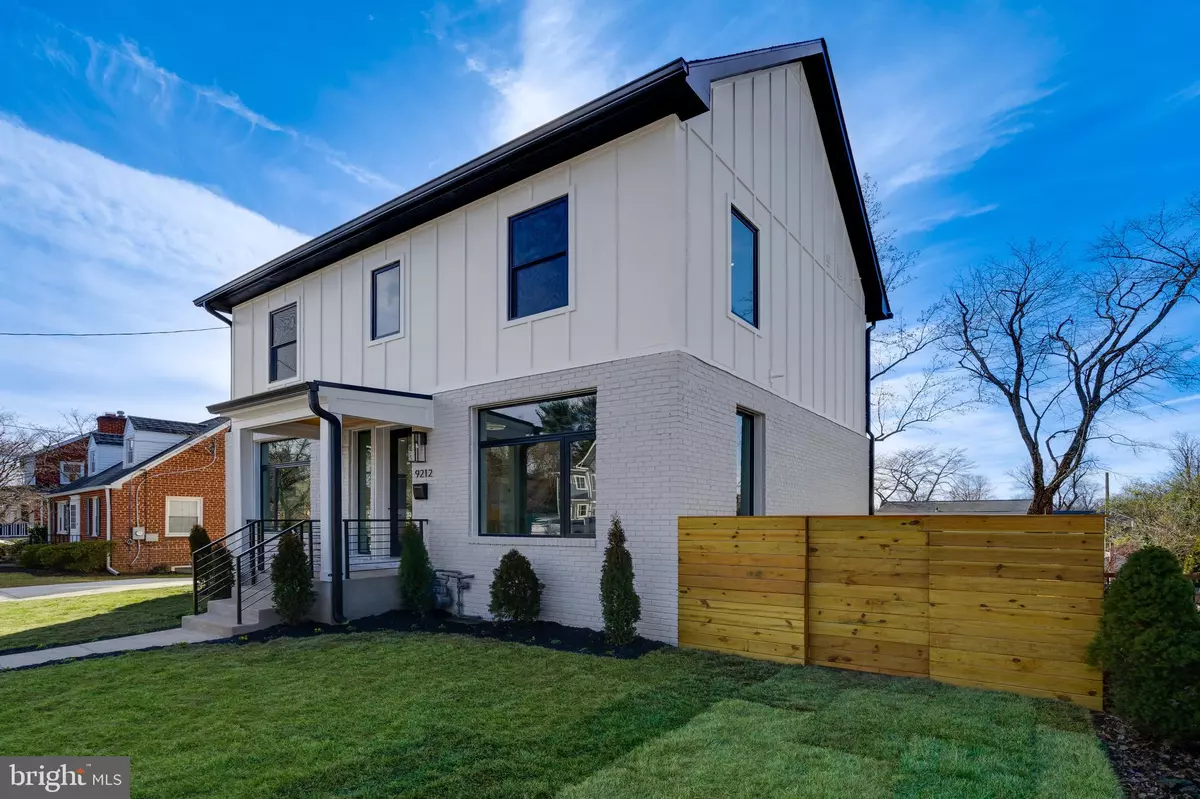$1,633,000
$1,599,212
2.1%For more information regarding the value of a property, please contact us for a free consultation.
5 Beds
5 Baths
3,709 SqFt
SOLD DATE : 03/31/2023
Key Details
Sold Price $1,633,000
Property Type Single Family Home
Sub Type Detached
Listing Status Sold
Purchase Type For Sale
Square Footage 3,709 sqft
Price per Sqft $440
Subdivision Wyngate
MLS Listing ID MDMC2075584
Sold Date 03/31/23
Style Contemporary
Bedrooms 5
Full Baths 4
Half Baths 1
HOA Y/N N
Abv Grd Liv Area 2,808
Originating Board BRIGHT
Year Built 1955
Annual Tax Amount $8,591
Tax Year 2022
Lot Size 6,751 Sqft
Acres 0.15
Property Description
Two open houses First weekend - Come see this stunning renovation in person on Saturday or Sunday! Beautiful new build from CW homes. Wyngate neighborhood of Bethesda, over 3700 sq ft of living space on a .15 acre lot with spacious and fenced back yard. Luxury kitchen with large quartz island, marble backsplash, Range hood exhaust Butler's pantry with wine storage and wine fridge, and bonus storage! there is a functional mudroom entrance from the off-street parking spots with a shiplap accent wall , an Oversized trex deck, and extensive landscaping. The main level has three separate living spaces including a formal dining room with a conversation-starting chandelier and a formal living room with oversized windows for ample natural light There is a Stunning primary suite with thoughtful appointments spacious walk-in closet that flows into a luxury bathroom that is the perfect marriage of form and function with a separate water closet, custom tile work, and frameless glass shower that has multiple shower heads and dual vanities to complete the ideal primary bathroom. There are full-size laundry facilities on the upper level in addition to pull-down attic storage and hall closets. There is one more bedroom with en suite bath featuring herringbone accent floors and stylish appointments, and two bedrooms that share a jack and jill style bath with its own unique finish package and custom tile work. The walkout lower level features a bedroom with egress windows, an en-suite bath, a utility room with tons of extra storage space, and impressive ceiling height. 9212 Shelton is in an outstanding location that Gives you the quiet and serenity of suburban Bethesda living but is also a quick ride to both downtown DC, booming downtown Bethesda and Pike & Rose plus all new development along Old Georgetown road and 355. Easy access to highways and all major roadways for a smooth commute back into the city or any regional commerce hubs. Wyngate woods park and Fernwood parks are both very close by! Do not miss out on this outstanding value opportunity for a brand-new home!
Location
State MD
County Montgomery
Zoning R60
Direction Northeast
Rooms
Basement Other, Fully Finished, Outside Entrance, Walkout Stairs, Windows
Interior
Interior Features Butlers Pantry, Formal/Separate Dining Room, Kitchen - Island, Kitchen - Gourmet, Kitchen - Table Space, Pantry, Primary Bath(s), Recessed Lighting, Sprinkler System, Upgraded Countertops, Walk-in Closet(s), Wood Floors
Hot Water Natural Gas
Heating Central, Zoned
Cooling Zoned, Central A/C
Flooring Engineered Wood, Ceramic Tile
Fireplaces Number 1
Fireplaces Type Insert, Gas/Propane
Equipment Built-In Microwave, Built-In Range, Energy Efficient Appliances, Oven/Range - Gas, Range Hood, Stainless Steel Appliances, Water Heater - High-Efficiency
Furnishings No
Fireplace Y
Window Features Double Hung,Energy Efficient,ENERGY STAR Qualified
Appliance Built-In Microwave, Built-In Range, Energy Efficient Appliances, Oven/Range - Gas, Range Hood, Stainless Steel Appliances, Water Heater - High-Efficiency
Heat Source Natural Gas
Exterior
Exterior Feature Deck(s)
Garage Spaces 3.0
Fence Wood, Rear, Privacy
Utilities Available Other
Waterfront N
Water Access N
View Street
Roof Type Shingle
Accessibility None
Porch Deck(s)
Parking Type Driveway, Off Street
Total Parking Spaces 3
Garage N
Building
Lot Description Front Yard
Story 3
Foundation Other
Sewer Public Sewer
Water Public
Architectural Style Contemporary
Level or Stories 3
Additional Building Above Grade, Below Grade
Structure Type Dry Wall,9'+ Ceilings
New Construction N
Schools
Elementary Schools Wyngate
Middle Schools North Bethesda
High Schools Walter Johnson
School District Montgomery County Public Schools
Others
Senior Community No
Tax ID 160700574566
Ownership Fee Simple
SqFt Source Assessor
Acceptable Financing Cash, Conventional, VA
Horse Property N
Listing Terms Cash, Conventional, VA
Financing Cash,Conventional,VA
Special Listing Condition Standard
Read Less Info
Want to know what your home might be worth? Contact us for a FREE valuation!

Our team is ready to help you sell your home for the highest possible price ASAP

Bought with Kaitlin Fee • Compass

1619 Walnut St 4th FL, Philadelphia, PA, 19103, United States






