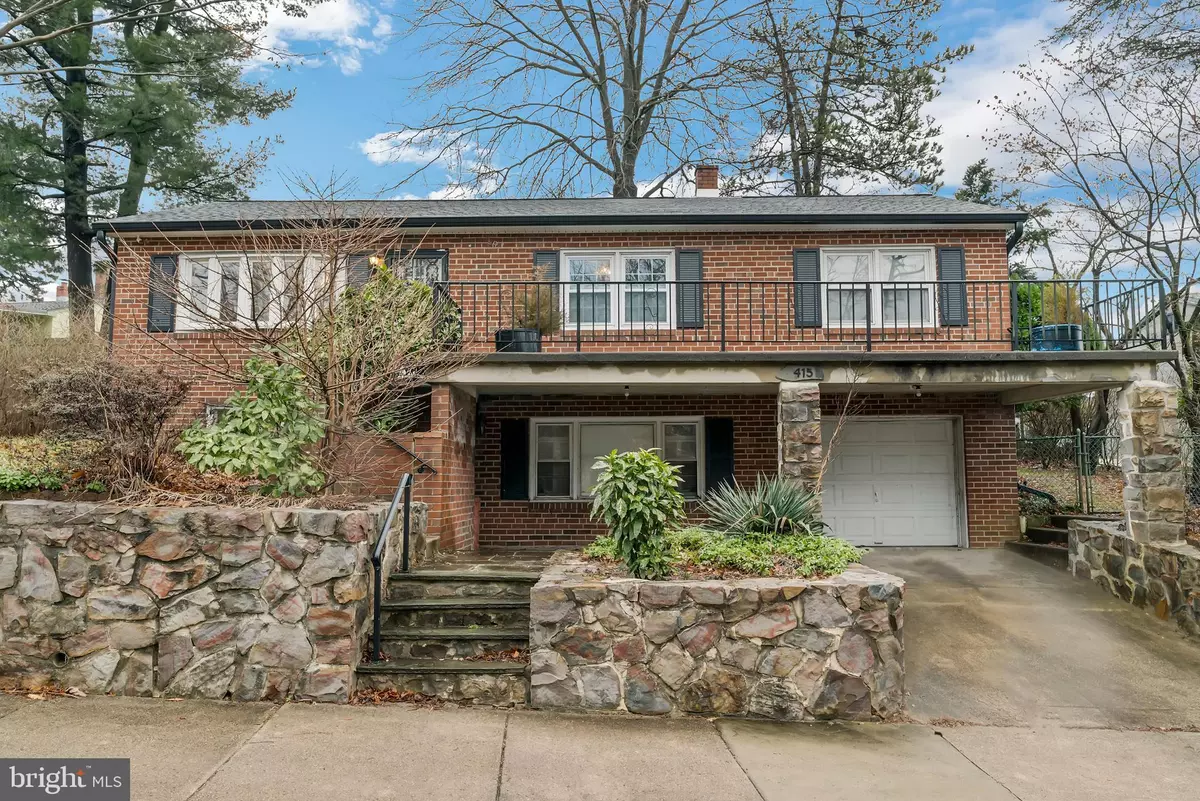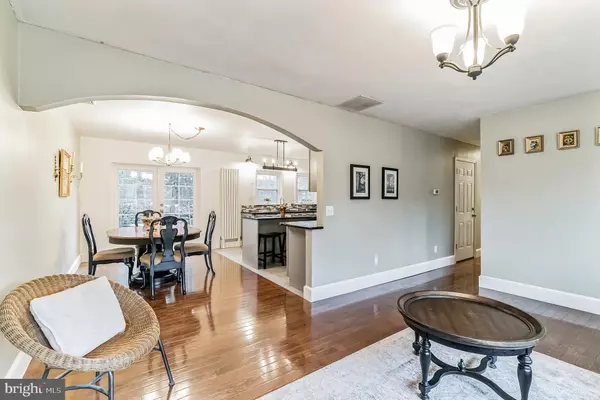$435,000
$430,000
1.2%For more information regarding the value of a property, please contact us for a free consultation.
4 Beds
3 Baths
1,890 SqFt
SOLD DATE : 03/31/2023
Key Details
Sold Price $435,000
Property Type Single Family Home
Sub Type Detached
Listing Status Sold
Purchase Type For Sale
Square Footage 1,890 sqft
Price per Sqft $230
Subdivision Roxborough
MLS Listing ID PAPH2195420
Sold Date 03/31/23
Style Traditional,Raised Ranch/Rambler
Bedrooms 4
Full Baths 3
HOA Y/N N
Abv Grd Liv Area 1,890
Originating Board BRIGHT
Year Built 1952
Annual Tax Amount $4,819
Tax Year 2022
Lot Size 8,070 Sqft
Acres 0.19
Lot Dimensions 88.00 x 87.00
Property Description
This is a unique property in Roxborough, Kelly Park hill neighborhood; on an oversize plot for the block, with mature trees and shrubs. 70' wide lots on this block are a rarity in the city. From the street you can choose to enter either on the lower or main floor. The lower floor is a recently remodeled space for a dedicated home office, an entertaining area, workout space, plus a bedroom and full bath. Go up the stairs to the main floor, with living room, dining room, and large kitchen (inc 36" dual-fuel professional range) to your left and the 3 bedrooms/2 bathrooms to your right. French doors lead from the dining room to the brick paver patio. There are numerous separate outdoor spaces; a large elevated concrete patio stands out from the street. The shaded side yard is canopied by dogwood, Japanese maple, and yew trees. The backyard contains two levels; one a shady area w/ brick and concrete patio, the other a large sunny plot for gardening and playing.
Location
State PA
County Philadelphia
Area 19128 (19128)
Zoning RSA2
Rooms
Other Rooms Living Room, Dining Room, Primary Bedroom, Bedroom 2, Bedroom 3, Bedroom 4, Kitchen, Bedroom 1, Study, In-Law/auPair/Suite, Laundry, Other, Bathroom 3, Bonus Room, Primary Bathroom
Basement Walkout Level
Main Level Bedrooms 3
Interior
Interior Features 2nd Kitchen, Stall Shower, Kitchen - Eat-In, Kitchen - Island, Upgraded Countertops, Ceiling Fan(s), Wet/Dry Bar
Hot Water Natural Gas
Heating Baseboard - Hot Water, Radiator
Cooling Central A/C
Flooring Hardwood
Fireplace N
Window Features Bay/Bow
Heat Source Natural Gas
Laundry Main Floor
Exterior
Exterior Feature Patio(s), Porch(es), Breezeway, Brick
Garage Garage - Front Entry, Built In, Inside Access, Garage Door Opener
Garage Spaces 2.0
Utilities Available Electric Available, Phone Available, Water Available
Waterfront N
Water Access N
Accessibility None
Porch Patio(s), Porch(es), Breezeway, Brick
Attached Garage 1
Total Parking Spaces 2
Garage Y
Building
Lot Description Front Yard, Rear Yard, SideYard(s), Landscaping, Partly Wooded
Story 1.5
Foundation Block
Sewer Public Sewer
Water Public
Architectural Style Traditional, Raised Ranch/Rambler
Level or Stories 1.5
Additional Building Above Grade, Below Grade
New Construction N
Schools
School District The School District Of Philadelphia
Others
Senior Community No
Tax ID 212333120
Ownership Fee Simple
SqFt Source Assessor
Security Features Security System,Exterior Cameras
Acceptable Financing Cash, Conventional, FHA, VA
Listing Terms Cash, Conventional, FHA, VA
Financing Cash,Conventional,FHA,VA
Special Listing Condition Standard
Read Less Info
Want to know what your home might be worth? Contact us for a FREE valuation!

Our team is ready to help you sell your home for the highest possible price ASAP

Bought with Malcolm Noel Harvard • BHHS Fox & Roach-Art Museum

1619 Walnut St 4th FL, Philadelphia, PA, 19103, United States






