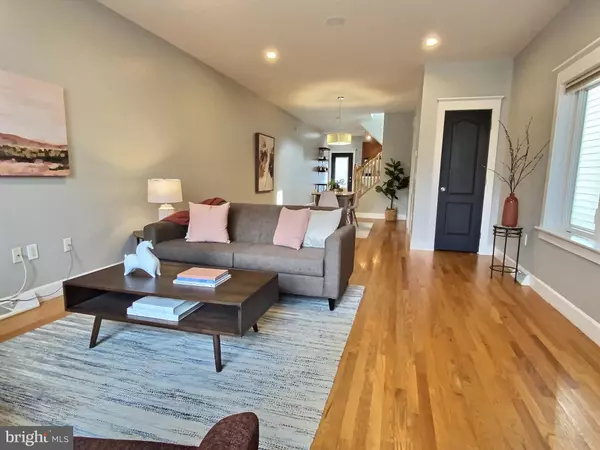$550,000
$549,800
For more information regarding the value of a property, please contact us for a free consultation.
4 Beds
3 Baths
2,554 SqFt
SOLD DATE : 03/30/2023
Key Details
Sold Price $550,000
Property Type Single Family Home
Sub Type Detached
Listing Status Sold
Purchase Type For Sale
Square Footage 2,554 sqft
Price per Sqft $215
Subdivision Roxborough
MLS Listing ID PAPH2185736
Sold Date 03/30/23
Style Contemporary
Bedrooms 4
Full Baths 2
Half Baths 1
HOA Y/N N
Abv Grd Liv Area 2,304
Originating Board BRIGHT
Year Built 2013
Annual Tax Amount $6,602
Tax Year 2023
Lot Size 3,500 Sqft
Acres 0.08
Lot Dimensions 20.00 x 175.00
Property Description
Welcome to 339 Delmar Street in Roxborough/Manayunk. This 9-year-young single home sits on a quiet street, and has a 6-car driveway leading to this contemporary open concept home. Enter into the main living space with the bright living room featuring 9 foot ceilings, tons of windows and hardwood floors throughout. Thru the large dining room and into the beautiful open kitchen with solid wood cabinets, stainless steal appliances, gas range and granite countertops. The main floor is complete with powder room, closet and the exterior door to the first outside deck overlooking the maintenance free back yard with white picket fence. Head upstairs to the second floor, featuring 3 large bedrooms, full bathroom with double sinks and laundry closet. Then head up to the third floor primary suite. As you enter the third floor you will find a full coffee/wet bar with wine fridge! Head into the suite with HUGE sleeping area, tons of windows, walk-in closet and full bathroom with double-sinks, soaking tub and large glass shower. From the third floor you exit onto the TWO rooftop decks. Yes, TWO, the first is overlooking the rear yard and the top roof deck is the perimeter of the home, with 360 degree view of the beautiful skyline. Brand new roofing on both roof top decks, Warranty included. Head down to the lower level, you will find the bonus room/man cave/ workout room space. The stone accent wall makes this level feel so homey! The lower level is complete with unfinished storage space. All of this and walking to downtown Manayunk, the Manayunk train station, Schuylkill River Trail and more!! Don't miss out, Schedule your private showing today.
Location
State PA
County Philadelphia
Area 19128 (19128)
Zoning RSA5
Rooms
Other Rooms Media Room
Basement Partially Finished, Full
Interior
Interior Features Ceiling Fan(s), Floor Plan - Open, Window Treatments, Wood Floors
Hot Water Natural Gas
Heating Forced Air
Cooling Central A/C
Heat Source Natural Gas
Laundry Upper Floor
Exterior
Exterior Feature Deck(s), Roof
Garage Spaces 6.0
Fence Vinyl
Waterfront N
Water Access N
Roof Type Composite
Accessibility None
Porch Deck(s), Roof
Total Parking Spaces 6
Garage N
Building
Story 3
Foundation Concrete Perimeter
Sewer Public Sewer
Water Public
Architectural Style Contemporary
Level or Stories 3
Additional Building Above Grade, Below Grade
Structure Type 9'+ Ceilings
New Construction N
Schools
School District The School District Of Philadelphia
Others
Senior Community No
Tax ID 212298200
Ownership Fee Simple
SqFt Source Assessor
Special Listing Condition Standard
Read Less Info
Want to know what your home might be worth? Contact us for a FREE valuation!

Our team is ready to help you sell your home for the highest possible price ASAP

Bought with Joseph Herzog Jr. • Compass RE

1619 Walnut St 4th FL, Philadelphia, PA, 19103, United States






