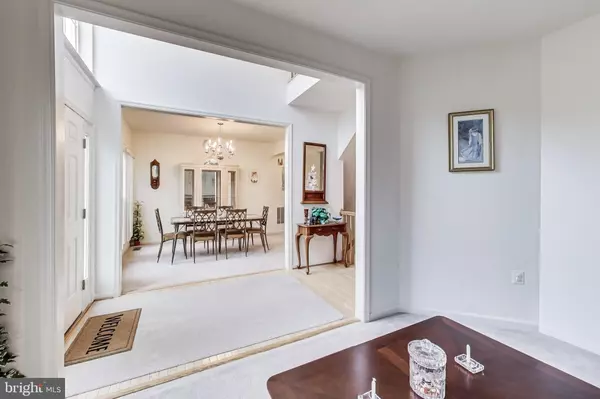$771,000
$760,000
1.4%For more information regarding the value of a property, please contact us for a free consultation.
5 Beds
4 Baths
4,125 SqFt
SOLD DATE : 03/30/2023
Key Details
Sold Price $771,000
Property Type Single Family Home
Sub Type Detached
Listing Status Sold
Purchase Type For Sale
Square Footage 4,125 sqft
Price per Sqft $186
Subdivision Stowers
MLS Listing ID VALO2040928
Sold Date 03/30/23
Style Colonial
Bedrooms 5
Full Baths 3
Half Baths 1
HOA Fees $77/mo
HOA Y/N Y
Abv Grd Liv Area 2,842
Originating Board BRIGHT
Year Built 2003
Annual Tax Amount $7,012
Tax Year 2022
Lot Size 8,276 Sqft
Acres 0.19
Property Description
**SELLER ACCEPTING BACK UP OFFERS** Need a large home for your BIG family and a *****NEW PRICE*******This is it- you can make it your own. 5 bedrooms upstairs, a den/flex space on the main level and you can add another on the lower level. This traditional home is in a kid-friendly, walkable neighborhood with outstanding schools. The eat-in kitchen flows nicely into the family room with a cozy fireplace. Deck off the kitchen leads to a large backyard. Formal dining and living room for your entertainment pleasure. The 5 bedrooms upstairs give you so many options for bedrooms and office space for those that work from home. The primary is oversized with vaulted ceilings, lots of light, and a sitting area if so desired. The ensuite has a soaker tub, shower, and double sinks. The functional walk-in closet has two sections for ease of use and offers plenty of storage. The walk-out basement with new floors is ready for you to create whatever type of space you want-rec room, TV room, exercise room, or playroom. Full bath on this level. Garage has extra storage. If you love Loudoun County schools, shopping, and restaurants, welcome home.
Location
State VA
County Loudoun
Zoning LB:PRC
Rooms
Other Rooms Den
Basement Walkout Level, Rear Entrance, Outside Entrance, Interior Access, Partially Finished
Interior
Interior Features Family Room Off Kitchen, Kitchen - Table Space, Primary Bath(s), Breakfast Area, Ceiling Fan(s), Dining Area, Floor Plan - Traditional, Kitchen - Island, Pantry, Walk-in Closet(s), Window Treatments
Hot Water Natural Gas
Heating Forced Air
Cooling Central A/C
Flooring Carpet, Laminate Plank, Ceramic Tile
Fireplaces Number 1
Equipment Built-In Microwave, Dishwasher, Disposal, Dryer, Oven/Range - Gas, Washer, Water Heater
Fireplace Y
Appliance Built-In Microwave, Dishwasher, Disposal, Dryer, Oven/Range - Gas, Washer, Water Heater
Heat Source Natural Gas
Laundry Has Laundry
Exterior
Garage Garage Door Opener
Garage Spaces 6.0
Amenities Available Pool - Outdoor, Tot Lots/Playground
Waterfront N
Water Access N
Roof Type Shingle
Accessibility None
Parking Type Off Street, Driveway, On Street, Attached Garage
Attached Garage 2
Total Parking Spaces 6
Garage Y
Building
Story 3
Foundation Slab
Sewer Public Sewer
Water Public
Architectural Style Colonial
Level or Stories 3
Additional Building Above Grade, Below Grade
Structure Type 9'+ Ceilings,Dry Wall
New Construction N
Schools
High Schools Loudoun County
School District Loudoun County Public Schools
Others
HOA Fee Include Snow Removal,Common Area Maintenance,Trash
Senior Community No
Tax ID 233473701000
Ownership Fee Simple
SqFt Source Assessor
Acceptable Financing Cash, FHA, Conventional, VA
Listing Terms Cash, FHA, Conventional, VA
Financing Cash,FHA,Conventional,VA
Special Listing Condition Standard
Read Less Info
Want to know what your home might be worth? Contact us for a FREE valuation!

Our team is ready to help you sell your home for the highest possible price ASAP

Bought with Michael C Huling • Coldwell Banker Realty

1619 Walnut St 4th FL, Philadelphia, PA, 19103, United States






