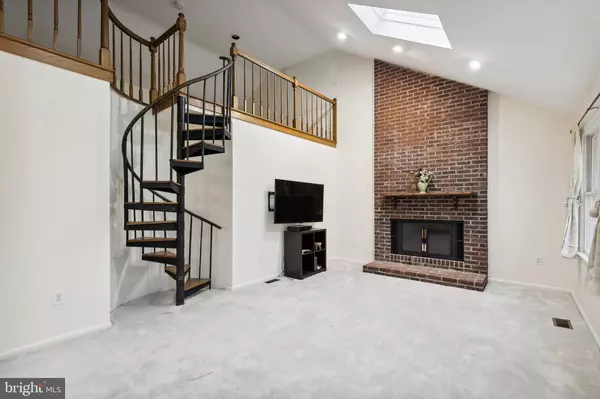$665,000
$650,000
2.3%For more information regarding the value of a property, please contact us for a free consultation.
4 Beds
4 Baths
3,218 SqFt
SOLD DATE : 03/23/2023
Key Details
Sold Price $665,000
Property Type Single Family Home
Sub Type Detached
Listing Status Sold
Purchase Type For Sale
Square Footage 3,218 sqft
Price per Sqft $206
Subdivision Landfare
MLS Listing ID MDMC2083264
Sold Date 03/23/23
Style Colonial
Bedrooms 4
Full Baths 4
HOA Y/N N
Abv Grd Liv Area 2,321
Originating Board BRIGHT
Year Built 1984
Annual Tax Amount $5,255
Tax Year 2023
Lot Size 10,042 Sqft
Acres 0.23
Property Description
We’re back on the market with upgrades you will love! Come see the designer kitchen with new appliances, attractive granite, and ceiling height cabinets in a bright white. This spacious four bedroom / four full bathroom colonial sits on ¼ acre and boasts new carpet through-out the upper level and family room, new hardwood flooring in the dining room and living room, and recently updated tile in the foyer, kitchen, main and lower-level bathrooms. The upstairs bathrooms were just updated, and the other bathrooms were totally renovated a few years back. This is a great home with loads of amenities!
The main level features large-sized rooms: Home Office perfect for telework has built-in shelves to display your books or collectibles; formal Living Room and Dining Room with chair rail, wainscoting and crown molding; and an open area eat-in Kitchen and Family Room with gorgeous two-story brick fireplace, vaulted ceiling, and skylights. There is a large Loft accessed by a spiral staircase from the Family Room, suitable for a second office, playroom, or entertainment area.
A deck off the family room expands the living space and is great for entertaining. The Full Bath has a barn door and grab bars, plus low threshold tiled shower. Conveniently located Main Level laundry room with pantry and access to the garage.
Upstairs the Primary Suite has a Dressing Area with several closets and a second sink, plus a full Bath. Three more large bedrooms and second full Bath off a large landing area complete the upper level.
Let your imagination run wild as you contemplate possibilities for the lower-level. It features a large recreation room with French doors that open onto a wonderful patio and yard, a Den with a walk-in closet, a full Bath, and a large, unfinished Storage Room. Design an amazing entertainment suite with bar and pool table, or a secondary suite. The basement has rough-in plumbing already in place for a wet bar or kitchenette.
This freshly painted home has lots of possibilities, and the rooms go on and on. Great for small gatherings or large get-togethers and working from home. The bus-stop for the public school system is at the corner block. Neighborhood amenities include Twin Farms Swim and Tennis Club, and an exercise path across the street that runs along a creek and ends at Martin Luther King Park. Lastly, shopping and dining options are a mere 5 minutes away, and there is easy access to major routes to everywhere (Randolph Road, ICC 200, Route 29, and I95).
Location
State MD
County Montgomery
Zoning R20
Rooms
Other Rooms Living Room, Dining Room, Primary Bedroom, Bedroom 2, Bedroom 3, Bedroom 4, Kitchen, Family Room, Den, Breakfast Room, Laundry, Loft, Office, Recreation Room, Storage Room
Basement Full, Heated, Improved
Interior
Interior Features Breakfast Area, Built-Ins, Carpet, Ceiling Fan(s), Chair Railings, Family Room Off Kitchen, Formal/Separate Dining Room, Kitchen - Country, Kitchen - Gourmet, Kitchen - Island, Pantry, Primary Bath(s), Wood Floors, Crown Moldings, Recessed Lighting, Skylight(s), Spiral Staircase, Stall Shower, Wainscotting, Walk-in Closet(s)
Hot Water Electric
Heating Forced Air, Heat Pump(s)
Cooling Central A/C, Ceiling Fan(s)
Flooring Hardwood, Tile/Brick, Carpet
Fireplaces Number 1
Fireplaces Type Brick, Fireplace - Glass Doors, Wood
Equipment Dishwasher, Disposal, Dryer - Electric, Exhaust Fan, Humidifier, Icemaker, Oven/Range - Electric, Refrigerator, Washer
Fireplace Y
Window Features Bay/Bow,Skylights
Appliance Dishwasher, Disposal, Dryer - Electric, Exhaust Fan, Humidifier, Icemaker, Oven/Range - Electric, Refrigerator, Washer
Heat Source Electric
Laundry Main Floor
Exterior
Exterior Feature Porch(es), Deck(s), Patio(s)
Garage Garage - Front Entry, Garage Door Opener
Garage Spaces 6.0
Waterfront N
Water Access N
View Garden/Lawn, Trees/Woods
Accessibility Other Bath Mod, Grab Bars Mod
Porch Porch(es), Deck(s), Patio(s)
Parking Type Driveway, Off Street, Attached Garage
Attached Garage 2
Total Parking Spaces 6
Garage Y
Building
Lot Description Backs to Trees, Corner, Front Yard, Landscaping
Story 3
Foundation Permanent
Sewer Public Sewer
Water Public
Architectural Style Colonial
Level or Stories 3
Additional Building Above Grade, Below Grade
New Construction N
Schools
Elementary Schools Cannon Road
Middle Schools Francis Scott Key
High Schools Northeast Area
School District Montgomery County Public Schools
Others
Senior Community No
Tax ID 160502006188
Ownership Fee Simple
SqFt Source Assessor
Security Features Security System,Smoke Detector
Acceptable Financing Cash, Conventional, FHA, VA
Listing Terms Cash, Conventional, FHA, VA
Financing Cash,Conventional,FHA,VA
Special Listing Condition Standard
Read Less Info
Want to know what your home might be worth? Contact us for a FREE valuation!

Our team is ready to help you sell your home for the highest possible price ASAP

Bought with Michael A Gonzalez • Redfin Corp

1619 Walnut St 4th FL, Philadelphia, PA, 19103, United States






