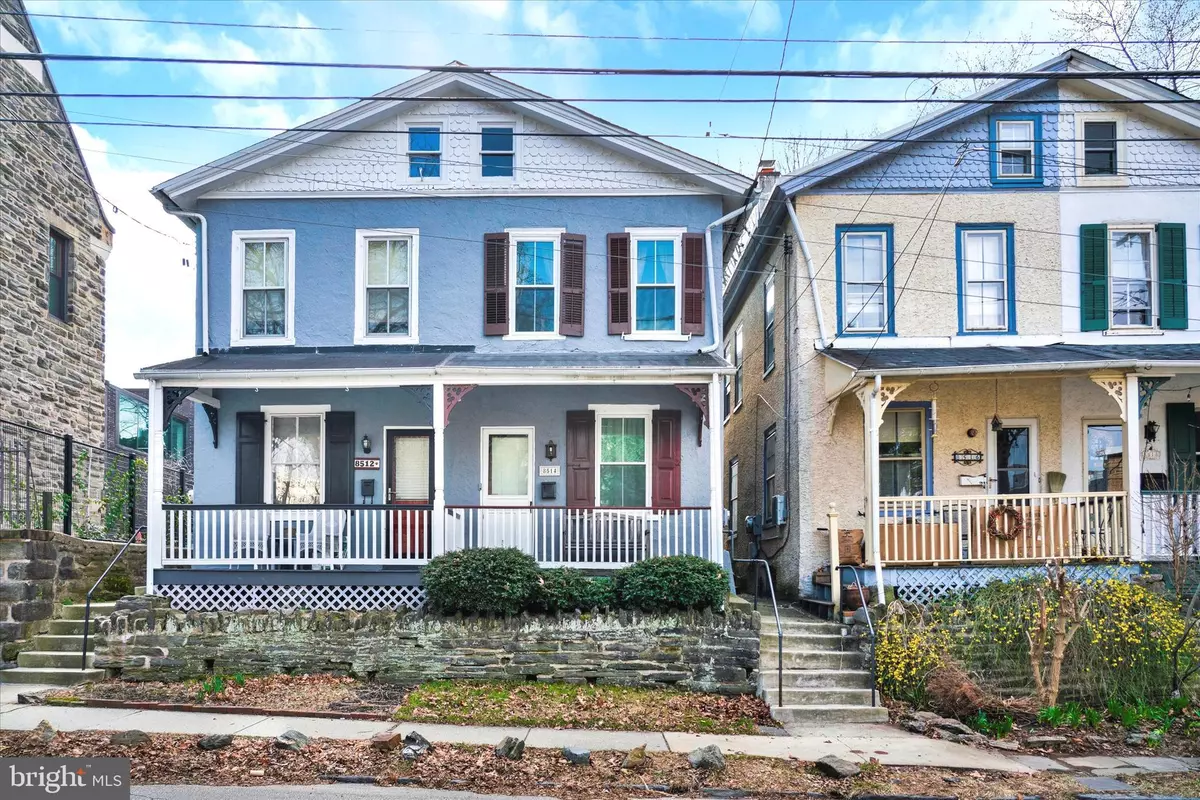$370,000
$369,000
0.3%For more information regarding the value of a property, please contact us for a free consultation.
3 Beds
1 Bath
1,120 SqFt
SOLD DATE : 03/24/2023
Key Details
Sold Price $370,000
Property Type Single Family Home
Sub Type Twin/Semi-Detached
Listing Status Sold
Purchase Type For Sale
Square Footage 1,120 sqft
Price per Sqft $330
Subdivision Chestnut Hill
MLS Listing ID PAPH2207852
Sold Date 03/24/23
Style Traditional
Bedrooms 3
Full Baths 1
HOA Y/N N
Abv Grd Liv Area 1,120
Originating Board BRIGHT
Year Built 1924
Annual Tax Amount $4,937
Tax Year 2022
Lot Size 1,198 Sqft
Acres 0.03
Lot Dimensions 15.00 x 78.00
Property Description
Looking for a home in a prime location? Well, look no further! This charming three-bedroom twin is nestled in the highly desired Chestnut Hill neighborhood and waiting for you! A spacious first floor living area leads to a newly renovated kitchen (2018) at the back of the house with new appliances, cabinets, and countertops. New windows were installed in the first and second floor in late 2021. Enjoy the morning sun on the covered front porch (replaced in 2020) or the afternoon light in the private fenced in backyard. The walk-up attic and unfinished basement offer unlimited possibilities to make the space your own. This house is just one block from the “top of the hill” on Germantown Ave with amazing restaurants, shops, and other entertainment. A short walk to both the Chestnut Hill West and Chestnut Hill East regional lines easily gets you into the city. Listings in this area at this price point are rare. Make sure you seize your moment and schedule your showing before this opportunity passes by!
Location
State PA
County Philadelphia
Area 19118 (19118)
Zoning RSA3
Rooms
Other Rooms Living Room, Primary Bedroom, Bedroom 2, Bedroom 3, Kitchen, Basement, Bathroom 1
Basement Full, Unfinished, Drainage System, Sump Pump
Interior
Interior Features Ceiling Fan(s), Combination Dining/Living, Upgraded Countertops, Wood Floors, Crown Moldings
Hot Water Natural Gas
Heating Hot Water
Cooling Window Unit(s)
Flooring Hardwood, Vinyl, Carpet
Equipment Built-In Microwave, Cooktop, Oven - Single, Stainless Steel Appliances
Fireplace N
Appliance Built-In Microwave, Cooktop, Oven - Single, Stainless Steel Appliances
Heat Source Natural Gas
Laundry Basement
Exterior
Exterior Feature Deck(s)
Fence Privacy, Wood
Waterfront N
Water Access N
Roof Type Architectural Shingle
Accessibility 2+ Access Exits, Kitchen Mod, Level Entry - Main
Porch Deck(s)
Parking Type On Street
Garage N
Building
Lot Description Rear Yard
Story 2
Foundation Stone
Sewer Public Sewer
Water Public
Architectural Style Traditional
Level or Stories 2
Additional Building Above Grade, Below Grade
New Construction N
Schools
School District The School District Of Philadelphia
Others
Senior Community No
Tax ID 092262900
Ownership Fee Simple
SqFt Source Assessor
Acceptable Financing Cash, Conventional, FHA, VA
Listing Terms Cash, Conventional, FHA, VA
Financing Cash,Conventional,FHA,VA
Special Listing Condition Standard
Read Less Info
Want to know what your home might be worth? Contact us for a FREE valuation!

Our team is ready to help you sell your home for the highest possible price ASAP

Bought with Marguerite K Stokes • Elfant Wissahickon-Chestnut Hill

1619 Walnut St 4th FL, Philadelphia, PA, 19103, United States






