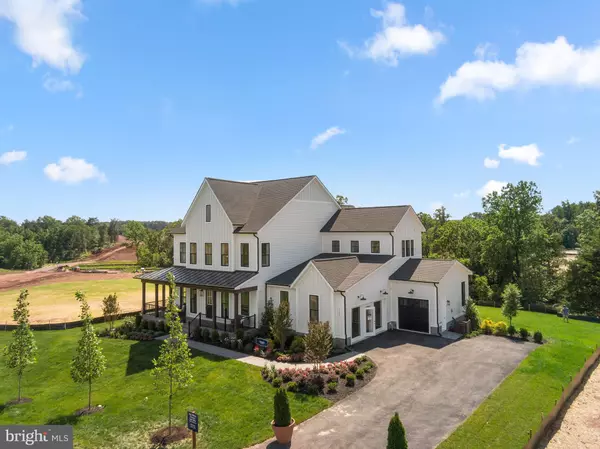$1,272,000
$1,279,990
0.6%For more information regarding the value of a property, please contact us for a free consultation.
6 Beds
5 Baths
5,298 SqFt
SOLD DATE : 03/17/2023
Key Details
Sold Price $1,272,000
Property Type Single Family Home
Sub Type Detached
Listing Status Sold
Purchase Type For Sale
Square Footage 5,298 sqft
Price per Sqft $240
Subdivision Hartland
MLS Listing ID VALO2040034
Sold Date 03/17/23
Style Craftsman
Bedrooms 6
Full Baths 4
Half Baths 1
HOA Fees $265/mo
HOA Y/N Y
Abv Grd Liv Area 3,869
Originating Board BRIGHT
Year Built 2022
Tax Year 2020
Lot Size 0.277 Acres
Acres 0.28
Property Description
(PHOTOS OF MODE HOME) This is a SPEC home on Lot 191 in section 9B with May/June delivery.
6 beds 6.5 bath. A short bike ride away from future Hartland clubhouse and amenities. 1/4-acre homesite siding to common space creating privacy. Modern and fully upgraded white kitchen cabinets, accompanied by white calacatta laza veined quartz countertops. Guest/In-law suite on main level. Finished lower level perfect for entertaining
Finding that one place that feels like home has never mattered more. Hartland is a new single-family community in Aldie, Virginia, created to support your well-being inside and out, by keeping you connected to neighbors, nature and new traditions. Planned with tennis, a state-of-the-art fitness center, resort-level pool, parks and trails, there are countless ways to enjoy your days.
Hartland will offer gig-speed internet access standard in each home so you can stay connected and car-charging stations will provide eco-friendly ways to stay on the go. Plus, living at Hartland keeps you close to Loudoun County schools, Dulles International Airport, local shopping and dining, and Virginia's wine country.
Location
State VA
County Loudoun
Zoning RESIDENTIAL
Rooms
Other Rooms Living Room, Dining Room, Primary Bedroom, Bedroom 2, Bedroom 3, Bedroom 4, Bedroom 5, Kitchen, Family Room, Foyer, Breakfast Room, Great Room, Other, Office, Bedroom 6
Basement Connecting Stairway, Fully Finished, Outside Entrance, Walkout Stairs
Interior
Interior Features Carpet, Dining Area, Family Room Off Kitchen, Floor Plan - Open, Kitchen - Gourmet, Kitchen - Island, Pantry, Walk-in Closet(s), Kitchen - Table Space
Hot Water Natural Gas
Heating Programmable Thermostat, Zoned
Cooling Programmable Thermostat, Zoned, Ceiling Fan(s)
Flooring Carpet, Ceramic Tile, Luxury Vinyl Plank
Equipment Built-In Microwave, Cooktop, Dishwasher, Disposal, Microwave, Oven - Double, Range Hood, Refrigerator, Stainless Steel Appliances
Window Features Low-E
Appliance Built-In Microwave, Cooktop, Dishwasher, Disposal, Microwave, Oven - Double, Range Hood, Refrigerator, Stainless Steel Appliances
Heat Source Natural Gas
Laundry Upper Floor
Exterior
Exterior Feature Porch(es)
Garage Garage - Front Entry
Garage Spaces 2.0
Amenities Available Basketball Courts, Bike Trail, Club House, Common Grounds, Community Center, Fitness Center, Jog/Walk Path, Picnic Area, Pool - Outdoor, Tennis Courts, Volleyball Courts
Waterfront N
Water Access N
Accessibility None
Porch Porch(es)
Parking Type Attached Garage
Attached Garage 2
Total Parking Spaces 2
Garage Y
Building
Lot Description Backs - Open Common Area, Corner, Landscaping, Level, Rear Yard
Story 3
Foundation Other
Sewer Public Sewer
Water Public
Architectural Style Craftsman
Level or Stories 3
Additional Building Above Grade, Below Grade
Structure Type Dry Wall,Tray Ceilings
New Construction Y
Schools
Middle Schools Mercer
High Schools John Champe
School District Loudoun County Public Schools
Others
HOA Fee Include Common Area Maintenance,Pool(s),Recreation Facility,Road Maintenance,Snow Removal,Trash
Senior Community No
Tax ID NO TAX RECORD
Ownership Fee Simple
SqFt Source Estimated
Acceptable Financing Conventional, FHA, VA
Listing Terms Conventional, FHA, VA
Financing Conventional,FHA,VA
Special Listing Condition Standard
Read Less Info
Want to know what your home might be worth? Contact us for a FREE valuation!

Our team is ready to help you sell your home for the highest possible price ASAP

Bought with Non Member • Non Subscribing Office

1619 Walnut St 4th FL, Philadelphia, PA, 19103, United States






