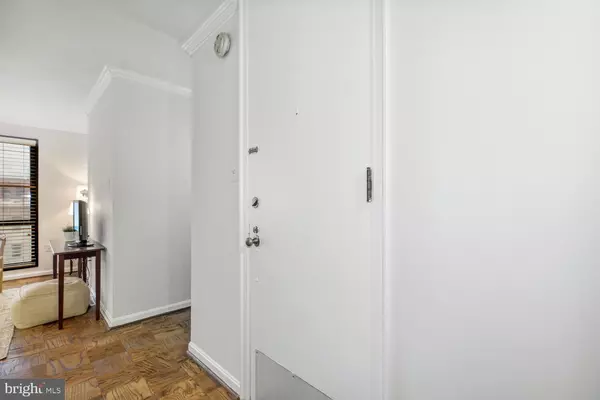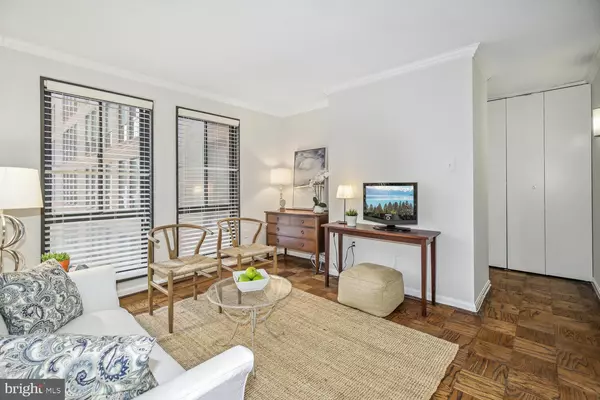$415,000
$419,900
1.2%For more information regarding the value of a property, please contact us for a free consultation.
1 Bed
1 Bath
828 SqFt
SOLD DATE : 03/20/2023
Key Details
Sold Price $415,000
Property Type Condo
Sub Type Condo/Co-op
Listing Status Sold
Purchase Type For Sale
Square Footage 828 sqft
Price per Sqft $501
Subdivision Central
MLS Listing ID DCDC2082302
Sold Date 03/20/23
Style Other
Bedrooms 1
Full Baths 1
Condo Fees $747/mo
HOA Y/N N
Abv Grd Liv Area 828
Originating Board BRIGHT
Year Built 1967
Annual Tax Amount $3,305
Tax Year 2022
Property Description
Welcome to the St. George Condominium in Northwest Washington’s Dupont Circle / West End neighborhood. This charming one-bedroom is over 800-square feet of perfectly laid out space. Unit 610 includes ample storage and a separate home office, perfect for working from home (or use as a small nursery)! The newly updated kitchen includes all new stainless appliances (refrigerator, range, microwave, and dishwasher), purchased in January of 2023.
The Condo Fee includes all utilities: Electric, Gas, Water, Sewer, Trash, Recycling, Heating, and Cooling.
This home is more than stunning appearances. Located just steps from the Dupont Circle South Metro, and a short walk to the Foggy Bottom Metro, you’ll enjoy walking access to Georgetown, West End, Foggy Bottom, Dupont Circle, or K Street.
The St. George includes front desk staff, extra storage units for owner residents, and an amazing rooftop with a gorgeous view and gas grills. The building is also pet friendly, allowing small dogs and cats! The windows at the St. George are floor to ceiling, allowing terrific natural light.
Stroll through the Dupont Farmer’s Market, catch an event up the street at the Phillips Collection, play a set of tennis at Francis Park, exercise around the corner at Equinox, or take a culinary trip through Georgetown, you are sure to enjoy your lifestyle in this vibrant neighborhood.
Location
State DC
County Washington
Zoning RA-9
Rooms
Main Level Bedrooms 1
Interior
Interior Features Kitchen - Eat-In, Floor Plan - Traditional
Hot Water Natural Gas
Heating Central
Cooling Central A/C
Equipment Stove, Microwave, Refrigerator, Dishwasher, Disposal
Fireplace N
Appliance Stove, Microwave, Refrigerator, Dishwasher, Disposal
Heat Source Natural Gas
Exterior
Amenities Available Laundry Facilities, Elevator, Concierge, Security, Common Grounds, Extra Storage
Waterfront N
Water Access N
Accessibility Ramp - Main Level
Parking Type On Street
Garage N
Building
Story 1
Unit Features Hi-Rise 9+ Floors
Sewer Public Sewer
Water Public
Architectural Style Other
Level or Stories 1
Additional Building Above Grade, Below Grade
New Construction N
Schools
School District District Of Columbia Public Schools
Others
Pets Allowed Y
HOA Fee Include Heat,Sewer,Water,Electricity,Common Area Maintenance,Ext Bldg Maint,Gas,Trash
Senior Community No
Tax ID 0070//2280
Ownership Condominium
Special Listing Condition Standard
Pets Description Cats OK, Dogs OK, Size/Weight Restriction
Read Less Info
Want to know what your home might be worth? Contact us for a FREE valuation!

Our team is ready to help you sell your home for the highest possible price ASAP

Bought with Philippe Suissa • Long & Foster Real Estate, Inc.

1619 Walnut St 4th FL, Philadelphia, PA, 19103, United States






