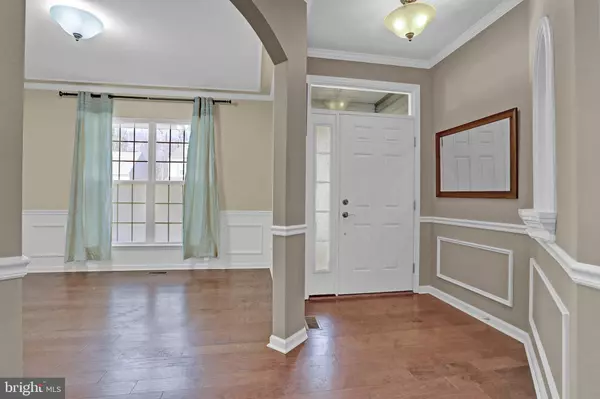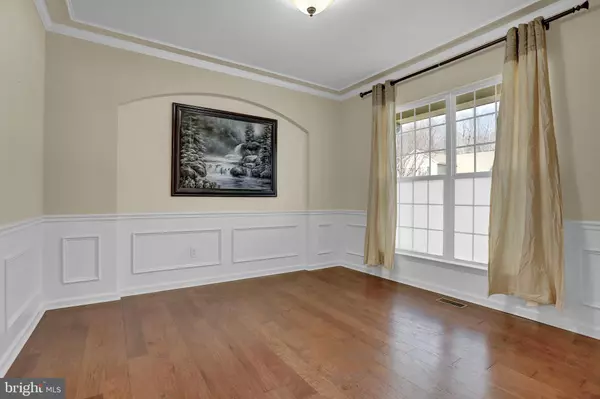$498,000
$498,000
For more information regarding the value of a property, please contact us for a free consultation.
4 Beds
3 Baths
3,138 SqFt
SOLD DATE : 03/20/2023
Key Details
Sold Price $498,000
Property Type Single Family Home
Sub Type Detached
Listing Status Sold
Purchase Type For Sale
Square Footage 3,138 sqft
Price per Sqft $158
Subdivision Charlestown Crossing
MLS Listing ID MDCC2007922
Sold Date 03/20/23
Style Colonial
Bedrooms 4
Full Baths 2
Half Baths 1
HOA Fees $67/mo
HOA Y/N Y
Abv Grd Liv Area 2,638
Originating Board BRIGHT
Year Built 2010
Annual Tax Amount $4,352
Tax Year 2023
Lot Size 10,352 Sqft
Acres 0.24
Property Description
Beautiful Clark Turner 4 brm, 3.5 ba colonial, sitting on a wide corner lot! Main level features stunning barrel & coffered ceilings and beautiful, wide plank, walnut hardwood floors throughout. Kitchen with 42" cherry cabinets, 6X6 walk in pantry with barn door, leathered granite countertops, large island with plenty of sitting room and stainless steel appliances. Sunlit living room has custom stone fireplace with mantle. Upper level also has walnut floors in hallway along with 4 large bedrooms along with upper level laundry room for convenience. Large primary bedroom has barreled ceilings, huge 13X10 walk in closet and bathroom with oversized shower with 2 seats and tile surrround. Fully finished, walk out lower level with L shaped bar, family room centered around stone fireplace. Remodeled full bath with ceremic tile shower and den with built in shelves. Step outside off the sunroom onto the custom 2 tier patio with stack stone wood fireplace where you can enjoy relaxing and entertaining. New HVAC and new 6' privacy vinyl fencing 2022.
Special financing incentives available on this property from Sirva Mortgage.
Schedule an appointment today to see this home which shows pride of ownership!
Location
State MD
County Cecil
Zoning ST
Rooms
Other Rooms Dining Room, Primary Bedroom, Bedroom 2, Bedroom 3, Bedroom 4, Kitchen, Family Room, Sun/Florida Room, Exercise Room, Laundry, Recreation Room, Bathroom 3, Primary Bathroom, Full Bath, Half Bath
Basement Connecting Stairway, Fully Finished, Heated, Walkout Stairs
Interior
Interior Features Built-Ins, Butlers Pantry, Carpet, Combination Kitchen/Living, Family Room Off Kitchen, Floor Plan - Open, Kitchen - Eat-In, Recessed Lighting, Upgraded Countertops, Wood Floors, Ceiling Fan(s), Chair Railings, Kitchen - Island, Pantry, Primary Bath(s), Wet/Dry Bar, Walk-in Closet(s)
Hot Water Propane
Heating Forced Air
Cooling Central A/C, Ceiling Fan(s)
Fireplaces Number 3
Fireplaces Type Gas/Propane, Wood
Equipment Built-In Microwave, Dishwasher, Disposal, Cooktop, Oven - Double, Oven - Wall, Stainless Steel Appliances, Refrigerator, Washer, Dryer
Fireplace Y
Appliance Built-In Microwave, Dishwasher, Disposal, Cooktop, Oven - Double, Oven - Wall, Stainless Steel Appliances, Refrigerator, Washer, Dryer
Heat Source Propane - Metered
Laundry Upper Floor
Exterior
Garage Garage - Front Entry
Garage Spaces 4.0
Fence Rear, Vinyl
Waterfront N
Water Access N
Roof Type Asphalt
Accessibility None
Parking Type Attached Garage, Driveway
Attached Garage 2
Total Parking Spaces 4
Garage Y
Building
Lot Description Corner, Rear Yard
Story 3
Foundation Block
Sewer Public Sewer
Water Public
Architectural Style Colonial
Level or Stories 3
Additional Building Above Grade, Below Grade
New Construction N
Schools
School District Cecil County Public Schools
Others
HOA Fee Include Trash
Senior Community No
Tax ID 0805137438
Ownership Fee Simple
SqFt Source Assessor
Special Listing Condition Standard
Read Less Info
Want to know what your home might be worth? Contact us for a FREE valuation!

Our team is ready to help you sell your home for the highest possible price ASAP

Bought with Megan K Richardson • Cummings & Co. Realtors

1619 Walnut St 4th FL, Philadelphia, PA, 19103, United States






