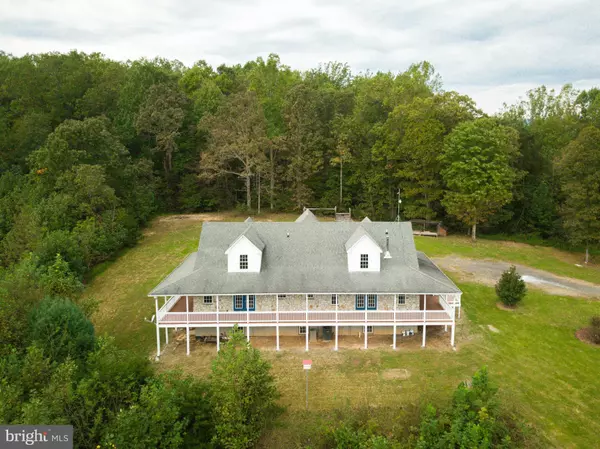$695,000
$699,000
0.6%For more information regarding the value of a property, please contact us for a free consultation.
5 Beds
4 Baths
5,357 SqFt
SOLD DATE : 03/20/2023
Key Details
Sold Price $695,000
Property Type Single Family Home
Sub Type Detached
Listing Status Sold
Purchase Type For Sale
Square Footage 5,357 sqft
Price per Sqft $129
Subdivision None Available
MLS Listing ID VARP2000920
Sold Date 03/20/23
Style Cape Cod
Bedrooms 5
Full Baths 4
HOA Y/N N
Abv Grd Liv Area 3,373
Originating Board BRIGHT
Year Built 2002
Annual Tax Amount $3,627
Tax Year 2018
Lot Size 6.788 Acres
Acres 6.79
Property Description
Private setting with a beautiful home! This home offers 5 bedrooms and 4 full bathrooms. The main level has a primary bedroom with a spacious walk in closet and private bathroom with large soaking tub. The family room openly joins the large kitchen, which has lots of countertop space and new stainless appliances. The formal living and dining room offers just the right space for entertaining on those special occasions. The laundry room is also located on the main level. The newly re-designed lower level offers unlimited possibilities! The private entrance from the yard allows for multi-faceted income opportunities or could be used as a separate living space. It is complete with a full kitchen with granite countertops, large open family room, full bathroom, and large bedroom. This exclusive oasis can be enjoyed while sitting on the wrap around porch, taking in the breathtaking view and pond.
Location
State VA
County Rappahannock
Zoning A1
Rooms
Other Rooms Living Room, Dining Room, Primary Bedroom, Bedroom 2, Bedroom 3, Kitchen, Family Room, Bedroom 1, Exercise Room, Laundry, Bathroom 1, Bathroom 2, Bathroom 3, Primary Bathroom
Basement Daylight, Full, Connecting Stairway, Fully Finished, Heated, Outside Entrance, Interior Access, Side Entrance, Walkout Level, Windows
Main Level Bedrooms 1
Interior
Hot Water Electric
Heating Heat Pump(s)
Cooling Central A/C
Flooring Carpet, Ceramic Tile, Hardwood
Fireplaces Number 1
Heat Source Electric, Propane - Leased
Exterior
Waterfront N
Water Access N
Accessibility None
Garage N
Building
Story 2
Foundation Block, Stone
Sewer On Site Septic
Water Well
Architectural Style Cape Cod
Level or Stories 2
Additional Building Above Grade, Below Grade
Structure Type Dry Wall
New Construction N
Schools
High Schools Rappahannock County
School District Rappahannock County Public Schools
Others
Pets Allowed N
Senior Community No
Tax ID 41 13
Ownership Fee Simple
SqFt Source Assessor
Acceptable Financing Cash, Conventional, FHA, Private, VA
Listing Terms Cash, Conventional, FHA, Private, VA
Financing Cash,Conventional,FHA,Private,VA
Special Listing Condition Standard
Read Less Info
Want to know what your home might be worth? Contact us for a FREE valuation!

Our team is ready to help you sell your home for the highest possible price ASAP

Bought with Jennifer Lynn Riley • Pearson Smith Realty, LLC

1619 Walnut St 4th FL, Philadelphia, PA, 19103, United States






