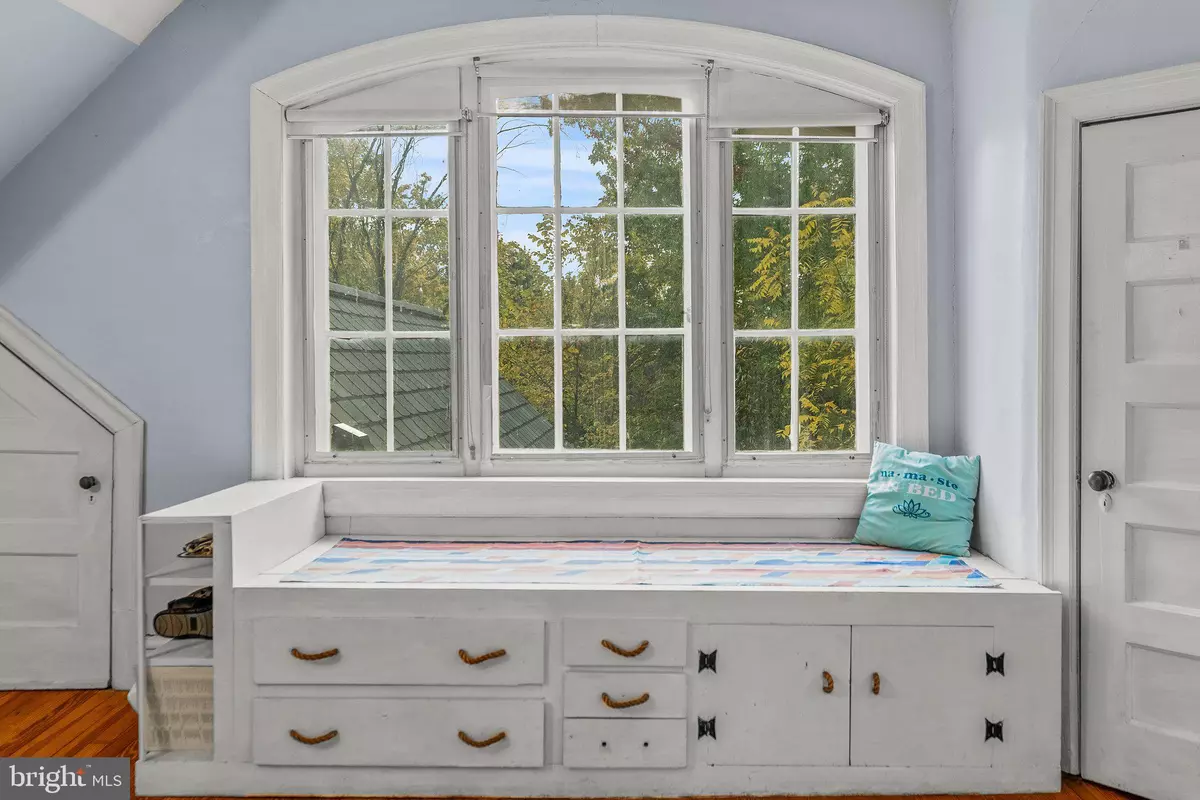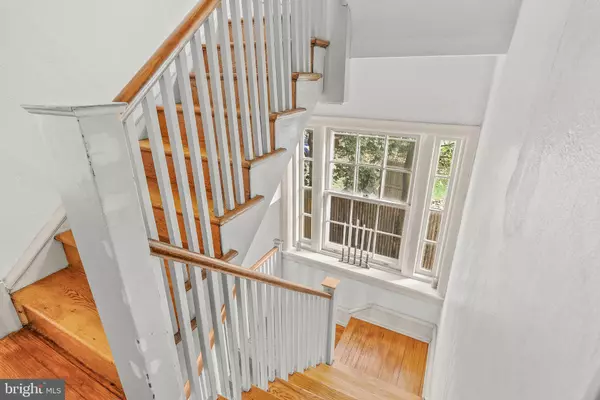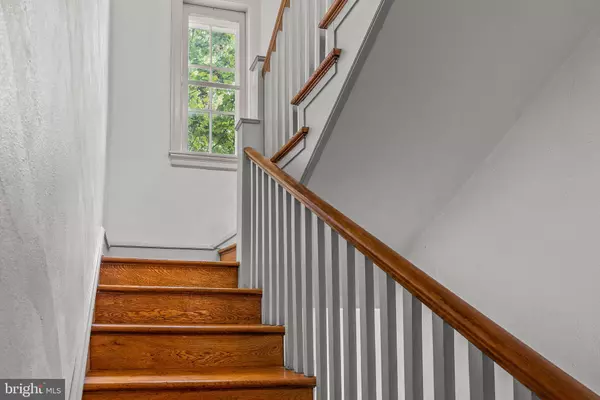$535,000
$550,000
2.7%For more information regarding the value of a property, please contact us for a free consultation.
6 Beds
4 Baths
3,260 SqFt
SOLD DATE : 03/17/2023
Key Details
Sold Price $535,000
Property Type Single Family Home
Sub Type Detached
Listing Status Sold
Purchase Type For Sale
Square Footage 3,260 sqft
Price per Sqft $164
Subdivision Chestnut Hill
MLS Listing ID PAPH2190778
Sold Date 03/17/23
Style Colonial
Bedrooms 6
Full Baths 3
Half Baths 1
HOA Y/N N
Abv Grd Liv Area 3,260
Originating Board BRIGHT
Year Built 1925
Annual Tax Amount $10,834
Tax Year 2023
Lot Size 0.392 Acres
Acres 0.39
Lot Dimensions 100.00 x 171.00
Property Description
Welcome home to 8512 Stenton Avenue. This is a rare opportunity to own a significant single home on a large lot in the desirable “top of the hill” neighborhood of beautiful Chestnut Hill, Philadelphia – don't miss your chance! This classic colonial farmhouse is an architectural beauty that boasts high ceilings with crown molding and floor-to-ceiling windows with deep sills, creating an open, airy feel throughout. The oversized foyer is bathed in natural light by a wall featuring three large windows and a dramatic staircase to the second floor with another large window on the interim landing. The original solid wood flooring is in excellent shape and lends warmth to the entire house. From the foyer to the right, French doors lead to a comfortable, beautifully proportioned living room with a large working fireplace and dramatic mantelpiece. French doors on either end of the mantelpiece lead to a screened porch area that awaits your loving touch. A sizable, nearly square dining room with beautiful proportions and large windows provides excellent sunset views. The dining room leads to the main hallway that opens onto an enormous, deep kitchen with an eating area, powder room, wood-burning stove, main cooking area, and laundry at the far end. The yard is large, lush, and very private; it needs attention but has served as a wonderful entertainment area for parties, sports, and activities. Back inside, the front foyer staircase takes you to a second floor containing four bedrooms, a full hall bathroom, and an “extra space” leading to the main bedroom and full main bath. The “extra” room could be used as a dressing room, nursery, office, reading area, meditation space, or extra bedroom – whatever you need it to be! It has two closets and a large casement window facing east. A short hallway with lovely built-in storage on the left and a window with deep seating leads from the “extra” room past the full main bath on the right to the main bedroom. The main bedroom is flooded with natural light from exposures on three sides, including casement French windows that look out over the backyard. The full hall bath needs updating but has an original intact cast iron sink, tub shower, ceiling vent, and large western exposure. The remaining two second-floor bedrooms are both large. The first bedroom has western and northern windows; the second bedroom has northern and eastern windows and a large closet. From the second floor, another beautiful staircase takes you up past an eastern window to the third floor, with two very large rooms each running the width of the house and containing a set of three extra-large arched windows. The front room has an additional eastern exposure and two built-in bookcases. The rear room is a stunning architectural gem with eastern, southern, and western exposures that fill it with morning and afternoon light and beautiful sunset views. A full hall bath on this floor features the original claw foot bathtub. A hall cedar closet and storage area complete this floor, which could be opened up to create a light-filled art studio, office, in-law suite, library, or other special space. This unique home is close to the regional rail, entertainment, shopping, and restaurants of Chestnut Hill as well as Forbidden Drive, The Morris Arboretum, and Chestnut Hill College, with easy access to the PA Turnpike via Rte. 309 and the nearby parks of Montgomery County. Come see for yourself! The home is being sold as is; the seller will not entertain any accommodations.
Location
State PA
County Philadelphia
Area 19118 (19118)
Zoning RSD1
Rooms
Basement Full
Interior
Hot Water Natural Gas
Heating Radiator
Cooling None
Flooring Hardwood
Fireplaces Number 1
Fireplaces Type Wood
Fireplace Y
Heat Source Natural Gas
Laundry Main Floor
Exterior
Fence Partially
Waterfront N
Water Access N
Roof Type Architectural Shingle
Accessibility None
Parking Type Driveway
Garage N
Building
Story 3
Foundation Permanent
Sewer Public Sewer
Water Public
Architectural Style Colonial
Level or Stories 3
Additional Building Above Grade, Below Grade
New Construction N
Schools
Elementary Schools John Story Jenks School
Middle Schools John Story Jenks School
High Schools Germantown
School District The School District Of Philadelphia
Others
Senior Community No
Tax ID 091253410
Ownership Fee Simple
SqFt Source Estimated
Special Listing Condition Standard
Read Less Info
Want to know what your home might be worth? Contact us for a FREE valuation!

Our team is ready to help you sell your home for the highest possible price ASAP

Bought with Alexander Molinski • RE/MAX Elite

1619 Walnut St 4th FL, Philadelphia, PA, 19103, United States






