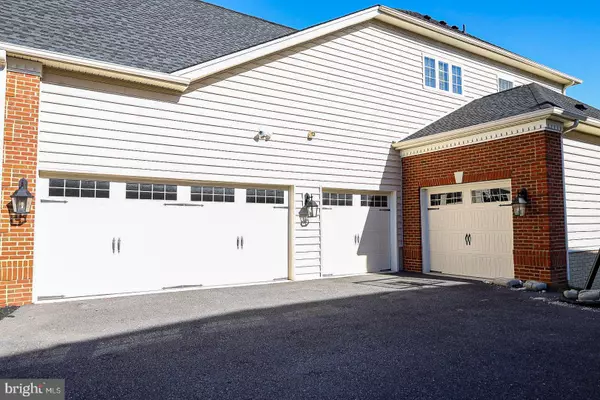$1,250,000
$1,195,000
4.6%For more information regarding the value of a property, please contact us for a free consultation.
6 Beds
7 Baths
8,880 SqFt
SOLD DATE : 03/17/2023
Key Details
Sold Price $1,250,000
Property Type Single Family Home
Sub Type Detached
Listing Status Sold
Purchase Type For Sale
Square Footage 8,880 sqft
Price per Sqft $140
Subdivision Marlboro Ridge
MLS Listing ID MDPG2066794
Sold Date 03/17/23
Style Georgian,Colonial
Bedrooms 6
Full Baths 6
Half Baths 1
HOA Fees $148/mo
HOA Y/N Y
Abv Grd Liv Area 5,960
Originating Board BRIGHT
Year Built 2019
Annual Tax Amount $376
Tax Year 2022
Lot Size 0.410 Acres
Acres 0.41
Property Description
Don't miss out on this incredible opportunity to own this luxurious estate home in one of Prince George's County's most desirable neighborhoods. This 3-year-young colonial house offers almost 8,900 sq ft of living space, including a grand foyer with a double staircase, hardwood floors, a bedroom on the main level with its own private bathroom, upgraded lighting, and a four-car garage. The gourmet chef kitchen is equipped with modern amenities, such as glass stacked cabinets, GE Cafe stainless steel appliances, a huge steel built-in refrigerator, quartz countertops, two ovens, two dishwashers, a pot filler, and a massive island. Step out into the Naples sunroom off the kitchen to take in the bright sunshine and views of the wooded backyard. Upstairs, you'll find four bedrooms with their own full bathrooms, walk-in closets, and sitting areas, while the Owner's Suite boasts three enormous walk-in closets, a bonus room, a 6' soaking tub, an ultra-shower, his and her powder room, and separate vanities. The lower level is made for entertaining, complete with a bedroom, full bathroom, gym, media room, storage area, and a massive space for hosting family and friends. Marlboro Ridge offers a community center, Olympic-sized swimming pool, and a fitness area, plus the only private equestrian center in Prince George's County with an indoor arena and horse trails. You'll be minutes away from 95 and major travel routes to DC and Northern Virginia, and you can relax away from the city hustle and bustle. Plus, the home is already equipped with a Tesla charging station in the garage, so you can charge your electric vehicle with ease. Don't miss this opportunity to experience the luxury of this stunning home. Visit and make this picturesque home yours today!
Location
State MD
County Prince Georges
Zoning RR
Rooms
Basement Walkout Level, Full, Fully Finished, Heated, Outside Entrance, Rear Entrance, Windows, Daylight, Full
Main Level Bedrooms 1
Interior
Interior Features Additional Stairway, Air Filter System, Attic/House Fan, Breakfast Area, Built-Ins, Butlers Pantry, Ceiling Fan(s), Cedar Closet(s), Central Vacuum, Crown Moldings, Curved Staircase, Dining Area, Entry Level Bedroom, Floor Plan - Open, Kitchen - Eat-In, Kitchen - Island, Kitchen - Table Space, Kitchenette, Pantry, Primary Bath(s), Soaking Tub, Recessed Lighting, Spiral Staircase, Walk-in Closet(s), Upgraded Countertops, Wood Floors, Carpet, Double/Dual Staircase
Hot Water Natural Gas
Heating Ceiling, Central
Cooling Programmable Thermostat, Central A/C, Ceiling Fan(s)
Flooring Engineered Wood, Carpet
Fireplaces Number 1
Fireplaces Type Electric, Fireplace - Glass Doors, Stone
Equipment Air Cleaner, Built-In Microwave, Built-In Range, Central Vacuum, Cooktop, Dishwasher, Disposal, Dryer, Dryer - Electric, Exhaust Fan, Freezer, Microwave, Oven - Self Cleaning, Oven - Wall, Stainless Steel Appliances, Trash Compactor, Six Burner Stove, Energy Efficient Appliances, ENERGY STAR Clothes Washer, ENERGY STAR Dishwasher, ENERGY STAR Refrigerator, ENERGY STAR Freezer, Icemaker, Refrigerator
Furnishings No
Fireplace Y
Window Features Double Pane,Energy Efficient,ENERGY STAR Qualified
Appliance Air Cleaner, Built-In Microwave, Built-In Range, Central Vacuum, Cooktop, Dishwasher, Disposal, Dryer, Dryer - Electric, Exhaust Fan, Freezer, Microwave, Oven - Self Cleaning, Oven - Wall, Stainless Steel Appliances, Trash Compactor, Six Burner Stove, Energy Efficient Appliances, ENERGY STAR Clothes Washer, ENERGY STAR Dishwasher, ENERGY STAR Refrigerator, ENERGY STAR Freezer, Icemaker, Refrigerator
Heat Source Natural Gas
Laundry Upper Floor, Hookup, Has Laundry
Exterior
Garage Garage - Front Entry, Garage - Side Entry, Garage Door Opener, Oversized, Inside Access, Additional Storage Area, Covered Parking
Garage Spaces 14.0
Fence Aluminum
Amenities Available Bike Trail, Common Grounds, Dog Park, Exercise Room, Fitness Center, Horse Trails, Jog/Walk Path, Pool - Outdoor, Tot Lots/Playground, Tennis Courts, Swimming Pool, Security, Riding/Stables, Recreational Center
Waterfront N
Water Access N
Roof Type Shingle
Accessibility Level Entry - Main, >84\" Garage Door, 32\"+ wide Doors
Parking Type Detached Garage, Driveway, Alley
Total Parking Spaces 14
Garage Y
Building
Lot Description Backs to Trees, Front Yard, Landscaping
Story 3
Foundation Block, Brick/Mortar
Sewer Public Sewer
Water Public
Architectural Style Georgian, Colonial
Level or Stories 3
Additional Building Above Grade, Below Grade
Structure Type 9'+ Ceilings,Dry Wall,High,Vaulted Ceilings,Tray Ceilings,2 Story Ceilings
New Construction N
Schools
Elementary Schools Barack Obama
Middle Schools Barack Obama Elementary School
High Schools Dr. Henry A. Wise, Jr.
School District Prince George'S County Public Schools
Others
Pets Allowed Y
HOA Fee Include Management,Pool(s),Recreation Facility,Road Maintenance,Snow Removal,Trash
Senior Community No
Tax ID 17153753423
Ownership Fee Simple
SqFt Source Assessor
Security Features Security System,Fire Detection System,Exterior Cameras,Carbon Monoxide Detector(s),Smoke Detector
Acceptable Financing FHA, Conventional, VA
Horse Property Y
Horse Feature Horse Trails, Stable(s), Paddock
Listing Terms FHA, Conventional, VA
Financing FHA,Conventional,VA
Special Listing Condition Standard
Pets Description No Pet Restrictions
Read Less Info
Want to know what your home might be worth? Contact us for a FREE valuation!

Our team is ready to help you sell your home for the highest possible price ASAP

Bought with Jeffrey L Owens • Berkshire Hathaway HomeServices PenFed Realty

1619 Walnut St 4th FL, Philadelphia, PA, 19103, United States






